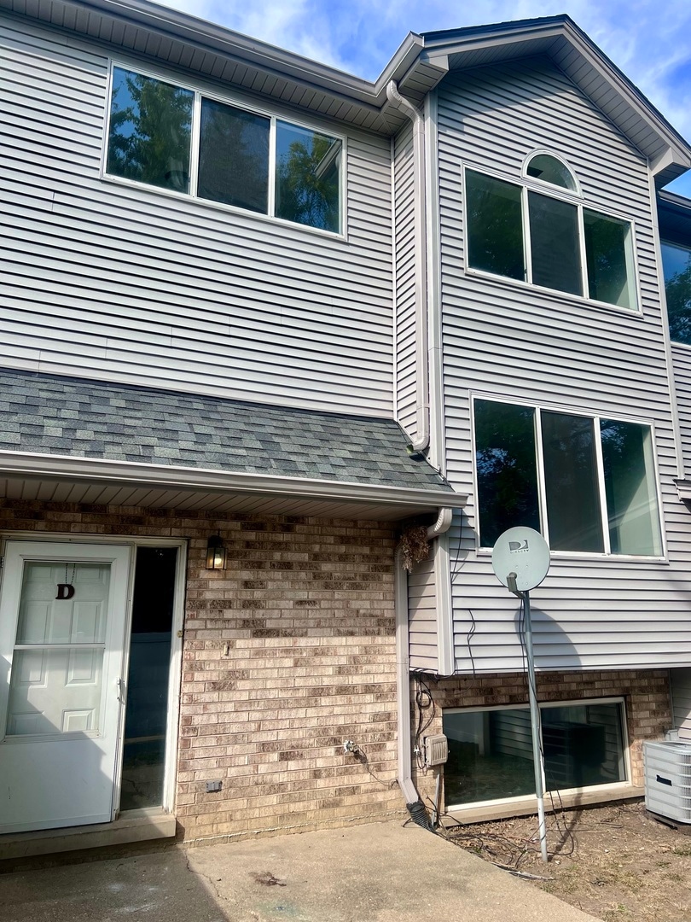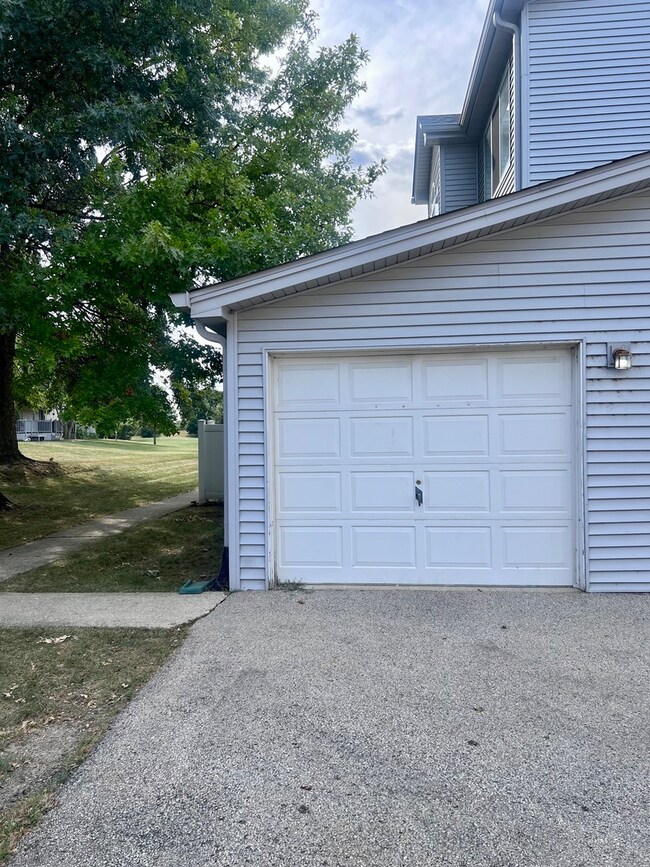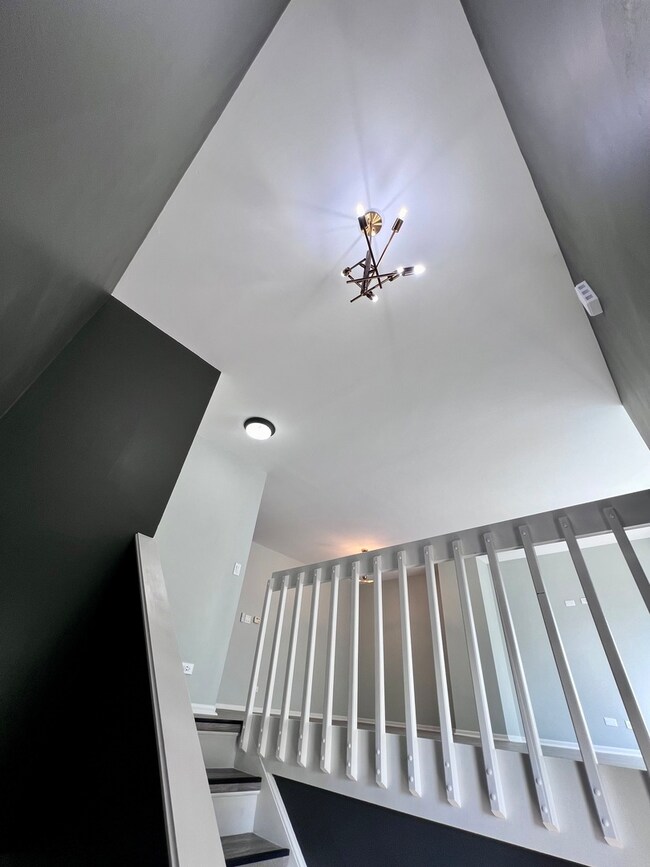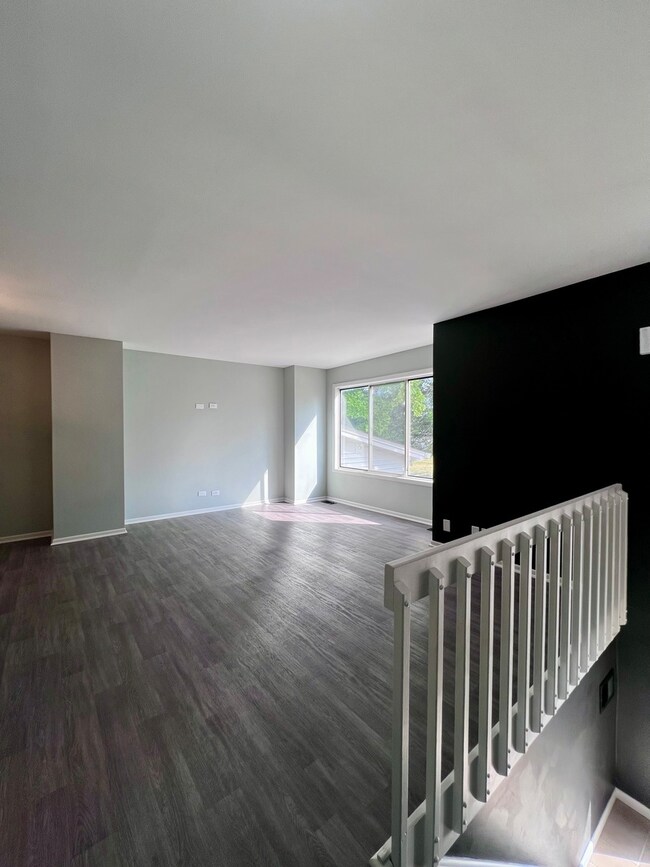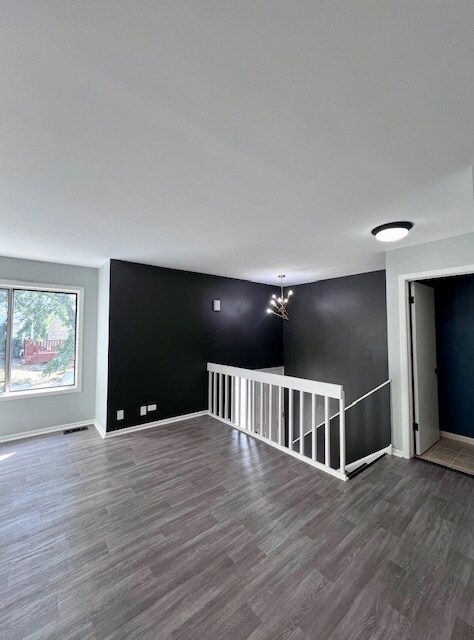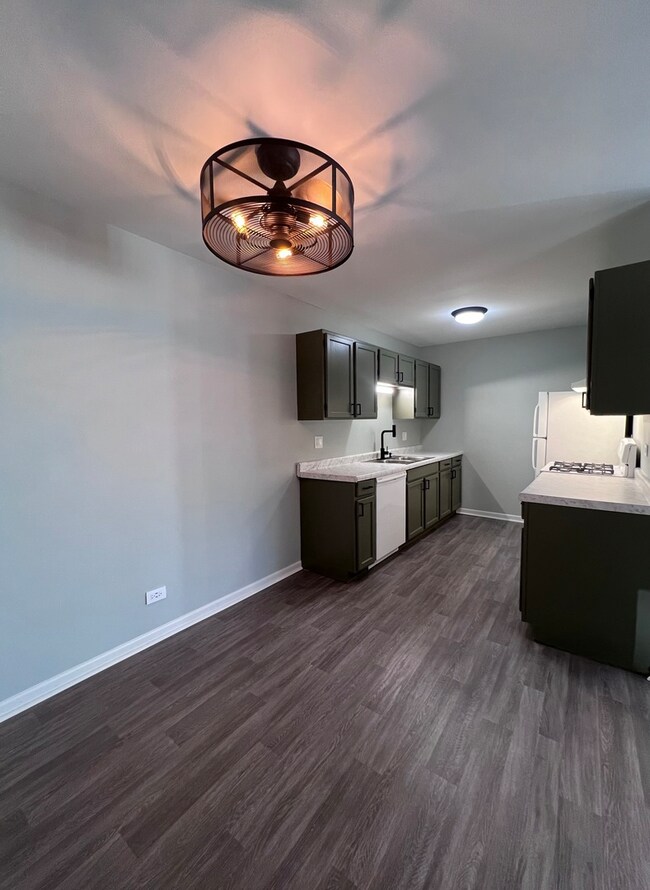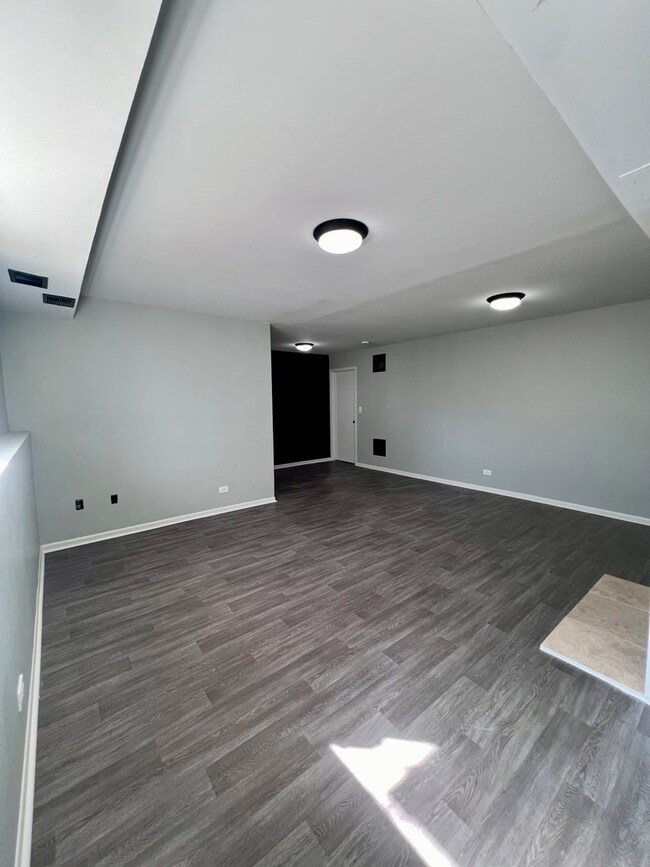
452 Park Ridge Ln Unit D Aurora, IL 60504
Far East NeighborhoodHighlights
- 1 Car Attached Garage
- Laundry Room
- Combination Dining and Living Room
- Fischer Middle School Rated A-
- Central Air
- Family Room
About This Home
As of February 2025Just what you've been looking for- Welcome to this beautifully renovated tri-level end unit townhome, with effortless upkeep! Located within the sought after Naperville 204 School District-this charming townhome features three spacious bedrooms, two and a half baths, along with two separate one-car garages for added convenience and privacy. Step inside to discover brand new vinyl flooring throughout the lower and main levels, complemented by fresh paint that brightens every room. The thoughtfully designed interior boasts new electrical outlets and fixtures, ensuring modern comfort. The kitchen is a highlight, featuring new countertops that perfectly blend style and functionality. The main bathroom showcases a stylish new vanity, while both the master bath and main bath feature freshly regrouted tile floors, adding a polished touch to your daily routine. This home, designed with you and your family in mind- also includes a convenient laundry space that can double as a mudroom, perfect for keeping your space organized. Enjoy easy access to the I-88 Expressway And Metra station for seamless commuting, and don't forget to take advantage of the nearby shopping and dining experiences! Every finish has been carefully selected by an interior designer, creating a cohesive and inviting atmosphere. Don't miss the opportunity to call this stunning townhome your own! Schedule your showing today!
Last Agent to Sell the Property
Robert James Collective License #471022656 Listed on: 10/14/2024
Property Details
Home Type
- Condominium
Est. Annual Taxes
- $4,454
Year Built
- Built in 1989
HOA Fees
- $440 Monthly HOA Fees
Parking
- 1 Car Attached Garage
- Parking Included in Price
Interior Spaces
- 2,227 Sq Ft Home
- 2-Story Property
- Family Room
- Combination Dining and Living Room
- Finished Basement
- English Basement
- Laundry Room
Kitchen
- Gas Oven
- Dishwasher
Flooring
- Carpet
- Vinyl
Bedrooms and Bathrooms
- 3 Bedrooms
- 3 Potential Bedrooms
Utilities
- Central Air
- Heating System Uses Natural Gas
Community Details
Overview
- Association fees include water, parking, insurance, exterior maintenance, lawn care, scavenger, snow removal
- 8 Units
Pet Policy
- Pets up to 40 lbs
- Dogs and Cats Allowed
Ownership History
Purchase Details
Home Financials for this Owner
Home Financials are based on the most recent Mortgage that was taken out on this home.Purchase Details
Purchase Details
Home Financials for this Owner
Home Financials are based on the most recent Mortgage that was taken out on this home.Purchase Details
Home Financials for this Owner
Home Financials are based on the most recent Mortgage that was taken out on this home.Purchase Details
Home Financials for this Owner
Home Financials are based on the most recent Mortgage that was taken out on this home.Similar Homes in the area
Home Values in the Area
Average Home Value in this Area
Purchase History
| Date | Type | Sale Price | Title Company |
|---|---|---|---|
| Warranty Deed | $282,500 | Old Republic Title | |
| Quit Claim Deed | -- | None Available | |
| Warranty Deed | $179,000 | Guarantee Title & Escrow Llc | |
| Warranty Deed | $171,000 | First American Title | |
| Warranty Deed | $154,000 | -- |
Mortgage History
| Date | Status | Loan Amount | Loan Type |
|---|---|---|---|
| Previous Owner | $226,000 | New Conventional | |
| Previous Owner | $160,000 | Balloon | |
| Previous Owner | $40,000 | Stand Alone Second | |
| Previous Owner | $143,200 | Fannie Mae Freddie Mac | |
| Previous Owner | $35,800 | Fannie Mae Freddie Mac | |
| Previous Owner | $136,720 | Purchase Money Mortgage | |
| Previous Owner | $147,700 | FHA | |
| Previous Owner | $149,380 | FHA | |
| Closed | $34,180 | No Value Available |
Property History
| Date | Event | Price | Change | Sq Ft Price |
|---|---|---|---|---|
| 02/07/2025 02/07/25 | Sold | $282,500 | -5.8% | $127 / Sq Ft |
| 12/16/2024 12/16/24 | Pending | -- | -- | -- |
| 10/21/2024 10/21/24 | Price Changed | $299,999 | -14.3% | $135 / Sq Ft |
| 10/14/2024 10/14/24 | For Sale | $349,999 | 0.0% | $157 / Sq Ft |
| 04/01/2021 04/01/21 | Rented | $1,750 | 0.0% | -- |
| 03/15/2021 03/15/21 | Under Contract | -- | -- | -- |
| 02/05/2021 02/05/21 | For Rent | $1,750 | -- | -- |
Tax History Compared to Growth
Tax History
| Year | Tax Paid | Tax Assessment Tax Assessment Total Assessment is a certain percentage of the fair market value that is determined by local assessors to be the total taxable value of land and additions on the property. | Land | Improvement |
|---|---|---|---|---|
| 2024 | $4,706 | $69,890 | $5,520 | $64,370 |
| 2023 | $4,454 | $62,800 | $4,960 | $57,840 |
| 2022 | $4,148 | $55,460 | $4,380 | $51,080 |
| 2021 | $4,028 | $53,480 | $4,220 | $49,260 |
| 2020 | $4,077 | $53,480 | $4,220 | $49,260 |
| 2019 | $3,919 | $50,860 | $4,010 | $46,850 |
| 2018 | $3,563 | $46,340 | $3,650 | $42,690 |
| 2017 | $3,493 | $44,770 | $3,530 | $41,240 |
| 2016 | $3,418 | $42,970 | $3,390 | $39,580 |
| 2015 | $3,366 | $40,800 | $3,220 | $37,580 |
| 2014 | $4,004 | $46,190 | $3,640 | $42,550 |
| 2013 | $3,965 | $46,510 | $3,660 | $42,850 |
Agents Affiliated with this Home
-

Seller's Agent in 2025
Shanee Easter
Robert James Collective
(312) 358-8800
1 in this area
13 Total Sales
-

Buyer's Agent in 2025
Leda Quiaro
Keller Williams Infinity
(630) 638-4272
3 in this area
285 Total Sales
-
M
Seller's Agent in 2021
Matt Kovarik
Futurevision, Inc.
35 Total Sales
Map
Source: Midwest Real Estate Data (MRED)
MLS Number: 12188153
APN: 07-29-216-004
- 392 Park Ridge Ln Unit D
- 392 Park Ridge Ln Unit B
- 3500 Fairfax Ct W Unit 1B
- 386 Echo Ln Unit 3
- 3238 Gresham Ln E
- 3261 Gresham Ln E
- 515 Watercress Dr
- 501 Watercress Dr
- 3140 Medford Ct
- 458 Watercress Dr
- 3087 Clifton Ct
- 3100 Compton Rd
- 703 Avondale Ln
- 3235 Heather Glen Dr Unit 161C
- 3277 Rumford Ct Unit 17C
- 133 Heather Glen Dr Unit 133
- 4029 Boulder Ct Unit 2
- 3125 Anton Dr Unit 162
- 3094 Timber Hill Ln Unit 13B
- 3190 Anton Dr Unit 113
