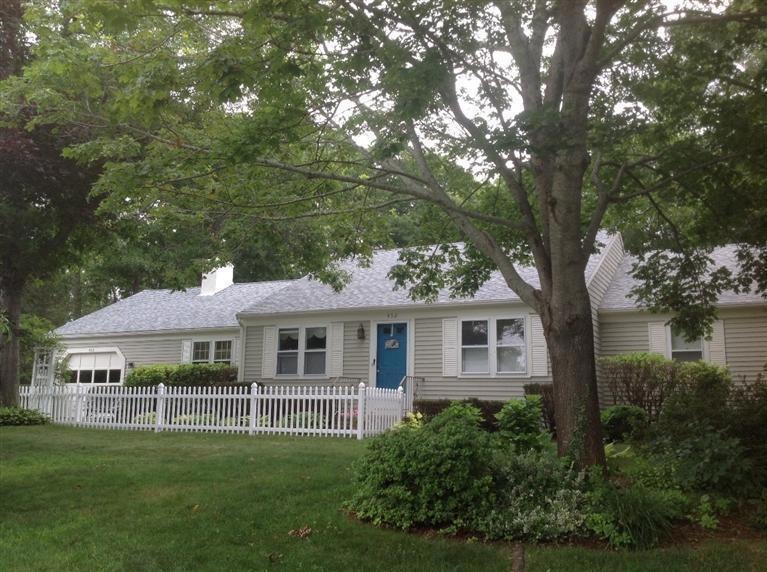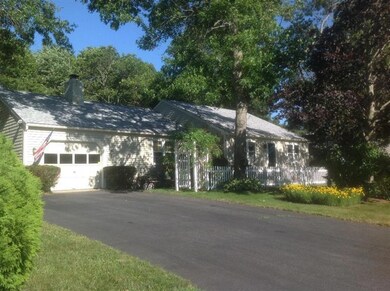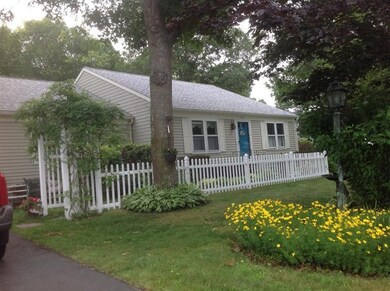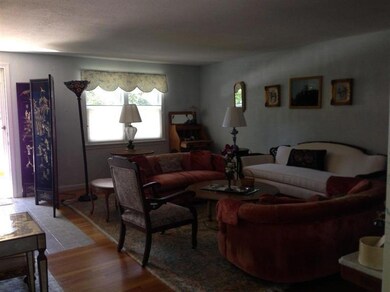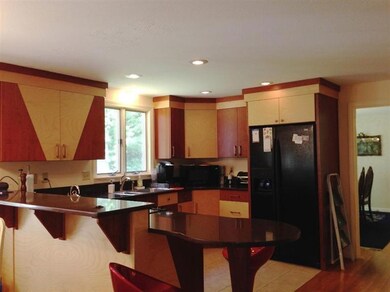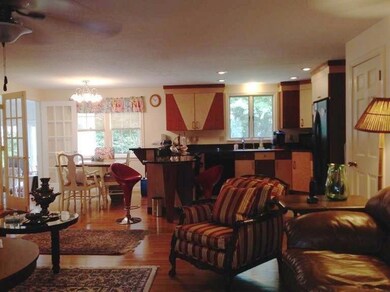
452 Prince Hinckley Rd Centerville, MA 02632
Centerville NeighborhoodEstimated Value: $665,000 - $717,000
Highlights
- Medical Services
- Wood Flooring
- No HOA
- West Villages Elementary School Rated A-
- 1 Fireplace
- 1 Car Attached Garage
About This Home
As of December 2014Lovely well cared for ranch in Centerville. Home boast 3 Bd and 2 Full Bth. Kitchen has eat-in area, opens to a fireplace family room that has custom built-in hardwood cabinetry that matches the kitchen. The kitchen updated and has tile flooring. Hardwood floors thru out. First floor with washer and dryer hookups. Sunroom has Pella glass/screen sliders on three sides. Central AC which is a new unit. There are also ceiling fans in family room, all bedrooms and the sunroom. New gas heating system. Security system monitored by Cape Cod Alarm with motion sensors on both levels and door sensors. One car garage with electric door opener. Full length unfinished basement with lockable door to bulkhead and room for future living space. Dehumidifier built-in. Professionally landscaped Irrigation Mature Plantings. Brand new roof and exterior paint
Last Agent to Sell the Property
MJ Silva
Keller Williams Realty Listed on: 07/15/2014
Last Buyer's Agent
Kim Cuppels
Kinlin Grover Real Estate
Home Details
Home Type
- Single Family
Est. Annual Taxes
- $3,384
Year Built
- Built in 1984
Lot Details
- 0.37 Acre Lot
- Level Lot
- Sprinkler System
- Garden
- Yard
Parking
- 1 Car Attached Garage
- Open Parking
- Off-Street Parking
Home Design
- Poured Concrete
- Asphalt Roof
- Shingle Siding
- Concrete Perimeter Foundation
- Clapboard
Interior Spaces
- 1,820 Sq Ft Home
- 1-Story Property
- Ceiling Fan
- Recessed Lighting
- 1 Fireplace
- Bay Window
- Living Room
- Dining Room
- Breakfast Bar
Flooring
- Wood
- Tile
Bedrooms and Bathrooms
- 3 Bedrooms
- 2 Full Bathrooms
Laundry
- Laundry Room
- Laundry on main level
Basement
- Basement Fills Entire Space Under The House
- Interior Basement Entry
Location
- Property is near place of worship
- Property is near shops
Utilities
- Forced Air Heating and Cooling System
- Gas Water Heater
Community Details
- No Home Owners Association
- Medical Services
Listing and Financial Details
- Assessor Parcel Number 170166
Ownership History
Purchase Details
Home Financials for this Owner
Home Financials are based on the most recent Mortgage that was taken out on this home.Purchase Details
Purchase Details
Purchase Details
Home Financials for this Owner
Home Financials are based on the most recent Mortgage that was taken out on this home.Similar Homes in Centerville, MA
Home Values in the Area
Average Home Value in this Area
Purchase History
| Date | Buyer | Sale Price | Title Company |
|---|---|---|---|
| Vance Steven W | $350,000 | -- | |
| Pessin Rt | -- | -- | |
| Hayes Mary Ann | -- | -- | |
| Bryan James E | $15,000 | -- | |
| Pessin Rt | -- | -- | |
| Pessin Carol A | $362,000 | -- | |
| Bryan James E | $15,000 | -- |
Mortgage History
| Date | Status | Borrower | Loan Amount |
|---|---|---|---|
| Open | Vance Steven W | $100,000 | |
| Previous Owner | Bryan James E | $63,000 |
Property History
| Date | Event | Price | Change | Sq Ft Price |
|---|---|---|---|---|
| 12/04/2014 12/04/14 | Sold | $350,000 | -6.7% | $192 / Sq Ft |
| 12/01/2014 12/01/14 | Pending | -- | -- | -- |
| 07/15/2014 07/15/14 | For Sale | $375,000 | -- | $206 / Sq Ft |
Tax History Compared to Growth
Tax History
| Year | Tax Paid | Tax Assessment Tax Assessment Total Assessment is a certain percentage of the fair market value that is determined by local assessors to be the total taxable value of land and additions on the property. | Land | Improvement |
|---|---|---|---|---|
| 2025 | $5,602 | $692,500 | $152,900 | $539,600 |
| 2024 | $5,368 | $687,300 | $152,900 | $534,400 |
| 2023 | $4,998 | $599,300 | $139,000 | $460,300 |
| 2022 | $4,827 | $500,700 | $103,000 | $397,700 |
| 2021 | $4,515 | $430,400 | $103,000 | $327,400 |
| 2020 | $4,718 | $430,500 | $103,000 | $327,500 |
| 2019 | $4,409 | $390,900 | $103,000 | $287,900 |
| 2018 | $3,871 | $345,000 | $108,400 | $236,600 |
| 2017 | $3,585 | $333,200 | $108,400 | $224,800 |
| 2016 | $3,642 | $334,100 | $109,300 | $224,800 |
| 2015 | $3,368 | $310,400 | $106,000 | $204,400 |
Agents Affiliated with this Home
-
M
Seller's Agent in 2014
MJ Silva
Keller Williams Realty
-
K
Buyer's Agent in 2014
Kim Cuppels
Kinlin Grover Real Estate
Map
Source: Cape Cod & Islands Association of REALTORS®
MLS Number: 21406554
APN: CENT-000170-000000-000166
- 452 Prince Hinckley Rd
- 442 Prince Hinckley Rd
- 464 Prince Hinckley Rd
- 135 James Otis Rd
- 125 James Otis Rd
- 153 James Otis Rd
- 457 Prince Hinckley Rd
- 447 Prince Hinckley Rd
- 432 Prince Hinckley Rd
- 167 James Otis Rd
- 467 Prince Hinckley Rd
- 115 James Otis Rd
- 429 Prince Hinckley Rd
- 420 Prince Hinckley Rd
- 191 James Otis Rd
- 136 James Otis Rd
- 105 James Otis Rd
- 126 James Otis Rd
- 148 James Otis Rd
- 205 James Otis Rd
