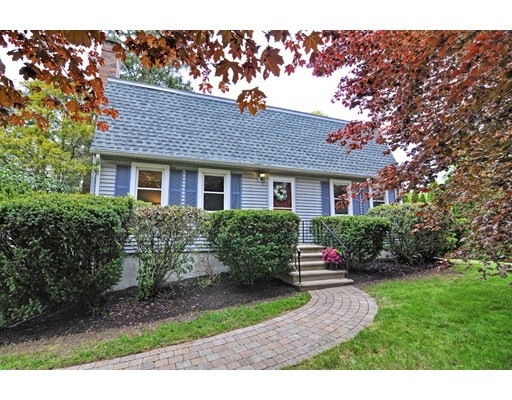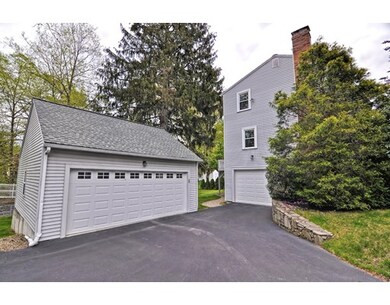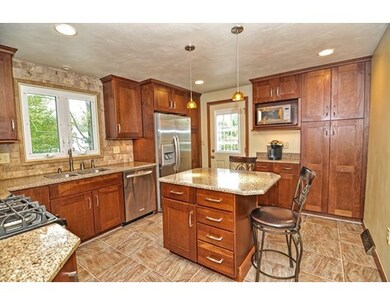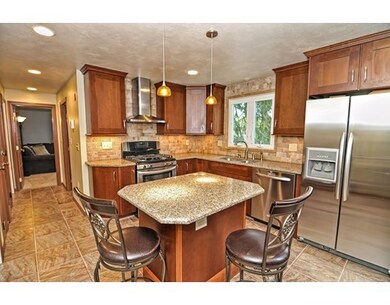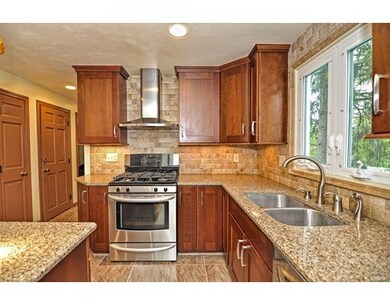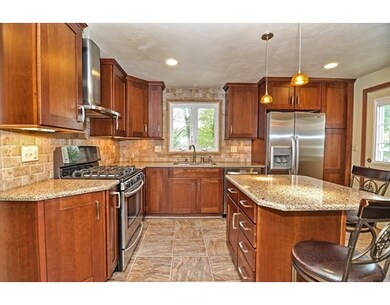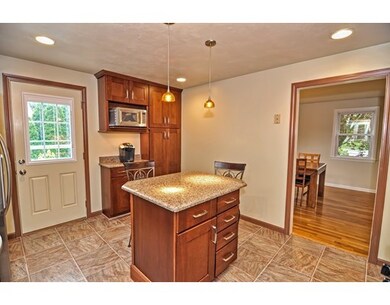
452 Union St Franklin, MA 02038
Downtown Franklin NeighborhoodAbout This Home
As of August 2017Perfect location for this spacious Gambrel offering appreciated upgrades and ease of maintenance! Open floor plan offers a classy, updated kitchen at the heart of the home leading to your over sized deck for a precious view of your scenic backyard! First floor "flex" space is conducive to single living, or creating a combination of casual and formal living and entertainment areas. Extra living and storage space will not go unnoticed in your sprawling master, finished basement, magazine quality laundry room and additional, 2 car garage! Maintenance free exterior combines with youthful major systems to create an efficient and valuable investment complete with gas heat, town water and town sewer! Quality, extra space, modern upgrades, all in highly-highly regarded Franklin!
Last Agent to Sell the Property
Berkshire Hathaway HomeServices Evolution Properties Listed on: 05/10/2017

Home Details
Home Type
Single Family
Est. Annual Taxes
$6,807
Year Built
1987
Lot Details
0
Listing Details
- Lot Description: Paved Drive
- Property Type: Single Family
- Single Family Type: Detached
- Style: Colonial
- Other Agent: 2.50
- Lead Paint: Unknown
- Year Built Description: Actual
- Special Features: None
- Property Sub Type: Detached
- Year Built: 1987
Interior Features
- Has Basement: Yes
- Fireplaces: 1
- Number of Rooms: 7
- Basement: Full, Partially Finished
- Bedroom 2: Second Floor, 11X11
- Bedroom 3: Second Floor, 9X11
- Bathroom #1: First Floor
- Bathroom #2: Second Floor
- Kitchen: First Floor, 12X13
- Laundry Room: Basement, 11X11
- Living Room: First Floor, 12X17
- Master Bedroom: Second Floor, 20X13
- Master Bedroom Description: Ceiling Fan(s), Flooring - Wall to Wall Carpet
- Dining Room: First Floor, 12X14
- Family Room: First Floor, 12X14
- No Bedrooms: 4
- Full Bathrooms: 2
- Oth1 Dimen: 22X12
- Oth1 Dscrp: Flooring - Wall to Wall Carpet
- Main Lo: AN1502
- Main So: AN2754
- Estimated Sq Ft: 2185.00
Exterior Features
- Exterior: Vinyl
- Exterior Features: Deck, Patio
- Foundation: Poured Concrete
Garage/Parking
- Garage Parking: Detached, Under
- Garage Spaces: 3
- Parking: Off-Street
- Parking Spaces: 4
Utilities
- Sewer: City/Town Sewer
- Water: City/Town Water
Lot Info
- Assessor Parcel Number: M:296 L:041
- Zoning: r
- Acre: 0.47
- Lot Size: 20535.00
Ownership History
Purchase Details
Home Financials for this Owner
Home Financials are based on the most recent Mortgage that was taken out on this home.Purchase Details
Home Financials for this Owner
Home Financials are based on the most recent Mortgage that was taken out on this home.Purchase Details
Home Financials for this Owner
Home Financials are based on the most recent Mortgage that was taken out on this home.Purchase Details
Home Financials for this Owner
Home Financials are based on the most recent Mortgage that was taken out on this home.Purchase Details
Similar Homes in the area
Home Values in the Area
Average Home Value in this Area
Purchase History
| Date | Type | Sale Price | Title Company |
|---|---|---|---|
| Deed | -- | -- | |
| Not Resolvable | $430,000 | -- | |
| Not Resolvable | $355,000 | -- | |
| Deed | $237,000 | -- | |
| Deed | $169,500 | -- |
Mortgage History
| Date | Status | Loan Amount | Loan Type |
|---|---|---|---|
| Open | $257,000 | Stand Alone Refi Refinance Of Original Loan | |
| Closed | $255,000 | Stand Alone Refi Refinance Of Original Loan | |
| Closed | $253,700 | Stand Alone Refi Refinance Of Original Loan | |
| Previous Owner | $225,000 | New Conventional | |
| Previous Owner | $318,600 | New Conventional | |
| Previous Owner | $258,720 | No Value Available | |
| Previous Owner | $262,000 | No Value Available | |
| Previous Owner | $213,448 | No Value Available | |
| Previous Owner | $225,000 | No Value Available | |
| Previous Owner | $189,600 | No Value Available | |
| Previous Owner | $189,600 | Purchase Money Mortgage |
Property History
| Date | Event | Price | Change | Sq Ft Price |
|---|---|---|---|---|
| 08/24/2017 08/24/17 | Sold | $430,000 | -2.1% | $197 / Sq Ft |
| 05/27/2017 05/27/17 | Pending | -- | -- | -- |
| 05/22/2017 05/22/17 | Price Changed | $439,000 | -2.2% | $201 / Sq Ft |
| 05/10/2017 05/10/17 | For Sale | $449,000 | +26.8% | $205 / Sq Ft |
| 06/24/2013 06/24/13 | Sold | $354,000 | +1.2% | $210 / Sq Ft |
| 05/02/2013 05/02/13 | Pending | -- | -- | -- |
| 04/29/2013 04/29/13 | For Sale | $349,900 | -- | $208 / Sq Ft |
Tax History Compared to Growth
Tax History
| Year | Tax Paid | Tax Assessment Tax Assessment Total Assessment is a certain percentage of the fair market value that is determined by local assessors to be the total taxable value of land and additions on the property. | Land | Improvement |
|---|---|---|---|---|
| 2025 | $6,807 | $585,800 | $237,900 | $347,900 |
| 2024 | $6,496 | $551,000 | $237,900 | $313,100 |
| 2023 | $6,701 | $532,700 | $259,700 | $273,000 |
| 2022 | $6,182 | $440,000 | $198,200 | $241,800 |
| 2021 | $5,883 | $401,600 | $206,400 | $195,200 |
| 2020 | $5,721 | $394,300 | $208,300 | $186,000 |
| 2019 | $5,405 | $368,700 | $182,700 | $186,000 |
| 2018 | $4,897 | $334,300 | $186,300 | $148,000 |
| 2017 | $4,822 | $330,700 | $182,700 | $148,000 |
| 2016 | $4,846 | $334,200 | $189,600 | $144,600 |
| 2015 | $4,688 | $315,900 | $171,300 | $144,600 |
| 2014 | $4,493 | $310,900 | $166,300 | $144,600 |
Agents Affiliated with this Home
-

Seller's Agent in 2017
Julie Etter
Berkshire Hathaway HomeServices Evolution Properties
(508) 259-3025
5 in this area
374 Total Sales
-

Buyer's Agent in 2017
Carissa Whitbread
RE/MAX
(617) 285-0471
65 Total Sales
-

Seller's Agent in 2013
Richard Loder
LAER Realty Partners
(508) 785-5050
8 Total Sales
-

Buyer's Agent in 2013
Celeste Fournier
Blu Sky Real Estate
(401) 640-8897
180 Total Sales
Map
Source: MLS Property Information Network (MLS PIN)
MLS Number: 72162393
APN: FRAN-000296-000000-000041
- 470 Union St
- 1 Joy St
- 75 Wachusett St
- 26 W Park St
- 153 Washington St
- 101R Peck St
- 243 Union St
- 32 Dale St
- 127 King St Unit 104
- 13 Taft Dr
- 338 Summer St
- 82 Uncas Ave Unit 1
- 40 Cross St
- 72 E Central St Unit 301
- 90 E Central St Unit 202
- 90 E Central St Unit 106
- 90 E Central St Unit 301
- 90 E Central St Unit 103
- 90 E Central St Unit 205
- 90 E Central St Unit 102
