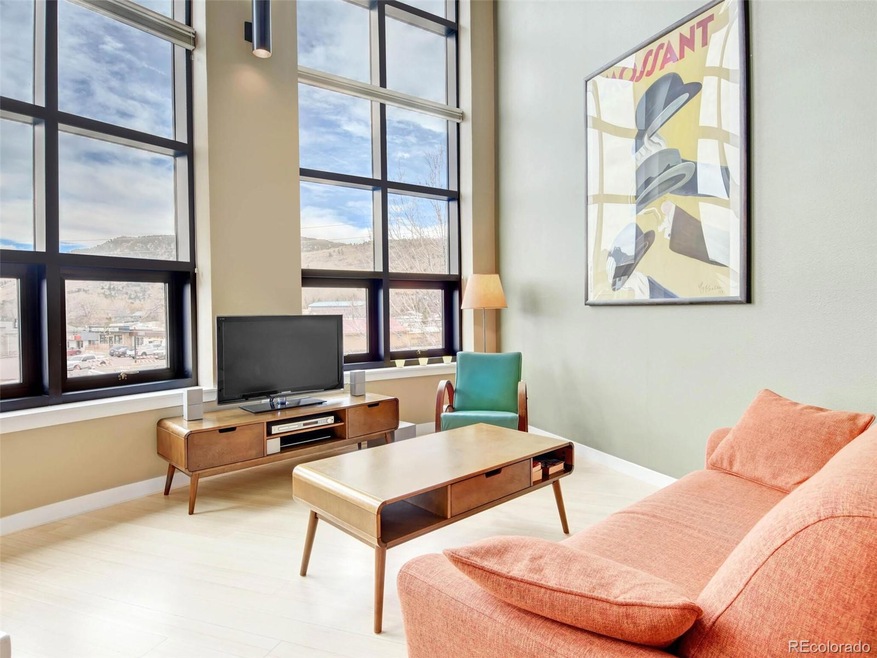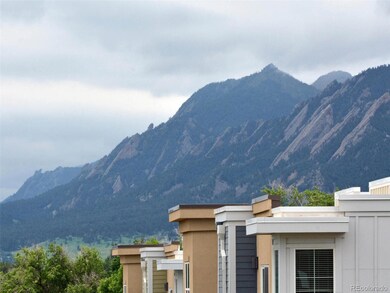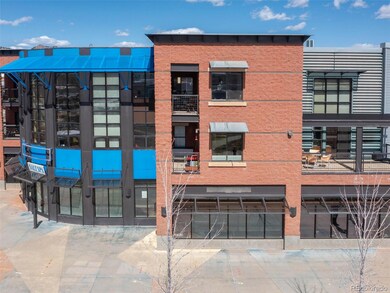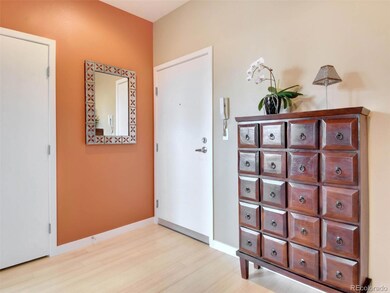
4520 Broadway St Unit 206 Boulder, CO 80304
North Boulder NeighborhoodHighlights
- Open Floorplan
- Mountain View
- Wood Flooring
- Crest View Elementary School Rated A-
- Contemporary Architecture
- Balcony
About This Home
As of May 2022If North Boulder were to dream up a property that captures the magnificent foothill views the location is capable of, this 2 bed, 2 bath premier condo would be the result. The open floor plan, with expansive 18 foot floor-to-ceiling windows with custom remote shades, granite countertops, stainless steel appliances & bamboo flooring round out the many high-end, featured amenities in this secure building unit. The loft-study boasts perhaps the most magnificent Flatiron views a relaxing space can offer, and the adjoining 2nd floor primary bedroom includes a balcony overlooking Boulder, as well as an ensuite bath and walk-in closet. The detached 1-car garage provides privacy and proficient finished space for tools, bikes, & extra storage. All this within walking distance to restaurants, bike shop, coffee, bakery, dog park, Foothills Community Park, & the beloved hike/bike/run road & trail network only North Boulder can deliver. Truly the best of Boulder at your doorstep!
Last Agent to Sell the Property
Chris Angelovic
LIV Sotheby's International Realty License #100036869 Listed on: 03/31/2022

Townhouse Details
Home Type
- Townhome
Est. Annual Taxes
- $3,978
Year Built
- Built in 2003
HOA Fees
- $233 Monthly HOA Fees
Parking
- 1 Car Garage
Home Design
- Contemporary Architecture
- Brick Exterior Construction
- Frame Construction
- Membrane Roofing
- Wood Siding
Interior Spaces
- 1,226 Sq Ft Home
- 2-Story Property
- Open Floorplan
- Double Pane Windows
- Window Treatments
- Bay Window
- Wood Flooring
- Mountain Views
Kitchen
- Eat-In Kitchen
- Self-Cleaning Oven
- Microwave
- Dishwasher
- Disposal
Bedrooms and Bathrooms
- Walk-In Closet
- 2 Full Bathrooms
Laundry
- Laundry in unit
- Dryer
- Washer
Home Security
Outdoor Features
- Balcony
- Outdoor Gas Grill
Schools
- Crest View Elementary School
- Centennial Middle School
- Boulder High School
Utilities
- Forced Air Heating and Cooling System
- Water Heater
- High Speed Internet
Listing and Financial Details
- Exclusions: Bike rack attached to garage wall, chest freezer in bedroom #2, entryway wall mirror.
- Assessor Parcel Number R0509204
Community Details
Overview
- Association fees include capital reserves, insurance, maintenance structure, snow removal, trash, water
- The Village At Uptown Association, Phone Number (720) 974-4109
- Visit Association Website
- Village At Uptown Broadway Residences Subdivision
- The community has rules related to covenants, conditions, and restrictions
Security
- Fire and Smoke Detector
Ownership History
Purchase Details
Home Financials for this Owner
Home Financials are based on the most recent Mortgage that was taken out on this home.Purchase Details
Home Financials for this Owner
Home Financials are based on the most recent Mortgage that was taken out on this home.Purchase Details
Home Financials for this Owner
Home Financials are based on the most recent Mortgage that was taken out on this home.Similar Homes in Boulder, CO
Home Values in the Area
Average Home Value in this Area
Purchase History
| Date | Type | Sale Price | Title Company |
|---|---|---|---|
| Special Warranty Deed | $900,000 | New Title Company Name | |
| Warranty Deed | $425,000 | Fidelity National Title Ins | |
| Warranty Deed | $440,000 | United Title Company |
Mortgage History
| Date | Status | Loan Amount | Loan Type |
|---|---|---|---|
| Open | $480,000 | New Conventional | |
| Previous Owner | $352,000 | Fannie Mae Freddie Mac |
Property History
| Date | Event | Price | Change | Sq Ft Price |
|---|---|---|---|---|
| 05/02/2022 05/02/22 | Sold | $900,000 | +16.1% | $734 / Sq Ft |
| 04/01/2022 04/01/22 | Pending | -- | -- | -- |
| 03/31/2022 03/31/22 | For Sale | $775,000 | +82.4% | $632 / Sq Ft |
| 01/28/2019 01/28/19 | Off Market | $425,000 | -- | -- |
| 06/26/2014 06/26/14 | Sold | $425,000 | -1.1% | $347 / Sq Ft |
| 05/27/2014 05/27/14 | Pending | -- | -- | -- |
| 04/23/2014 04/23/14 | For Sale | $429,900 | -- | $351 / Sq Ft |
Tax History Compared to Growth
Tax History
| Year | Tax Paid | Tax Assessment Tax Assessment Total Assessment is a certain percentage of the fair market value that is determined by local assessors to be the total taxable value of land and additions on the property. | Land | Improvement |
|---|---|---|---|---|
| 2024 | $4,149 | $49,231 | -- | $49,231 |
| 2023 | $4,074 | $46,311 | -- | $49,996 |
| 2022 | $4,246 | $44,918 | $0 | $44,918 |
| 2021 | $3,978 | $46,210 | $0 | $46,210 |
| 2020 | $3,883 | $44,609 | $0 | $44,609 |
| 2019 | $3,824 | $44,609 | $0 | $44,609 |
| 2018 | $3,389 | $39,089 | $0 | $39,089 |
| 2017 | $3,283 | $43,215 | $0 | $43,215 |
| 2016 | $3,086 | $35,653 | $0 | $35,653 |
| 2015 | $2,923 | $29,802 | $0 | $29,802 |
| 2014 | $2,562 | $29,802 | $0 | $29,802 |
Agents Affiliated with this Home
-

Seller's Agent in 2022
Chris Angelovic
LIV Sotheby's International Realty
(720) 438-9232
7 in this area
133 Total Sales
-
Lenny Maiocco

Buyer's Agent in 2022
Lenny Maiocco
RE/MAX
(720) 201-1114
1 in this area
84 Total Sales
-
Karolyn Merrill

Seller's Agent in 2014
Karolyn Merrill
RE/MAX
(303) 817-2827
3 in this area
116 Total Sales
-
Olga De Lange

Buyer's Agent in 2014
Olga De Lange
milehimodern - Boulder
(720) 201-9319
3 in this area
51 Total Sales
Map
Source: REcolorado®
MLS Number: 2461238
APN: 1463182-35-006
- 4520 Broadway St Unit 208
- 4555 13th St Unit 2-C
- 4585 13th St Unit 1
- 1200 Yarmouth Ave Unit 238
- 1200 Yarmouth Ave Unit 239
- 1170 Violet Ave
- 1160 Violet Ave
- 1150 Violet Ave
- 1140 Violet Ave
- 1130 Violet Ave
- 1120 Violet Ave
- 4661 14th St
- 1351 Yellow Pine Ave Unit 1351
- 4620 15th St Unit C
- 4693 14th St Unit 4693
- 913 Utica Ave
- 1495 Zamia Ave Unit 3
- 789 Zamia Ave
- 805 Union Ave
- 1675 Upland Ave






