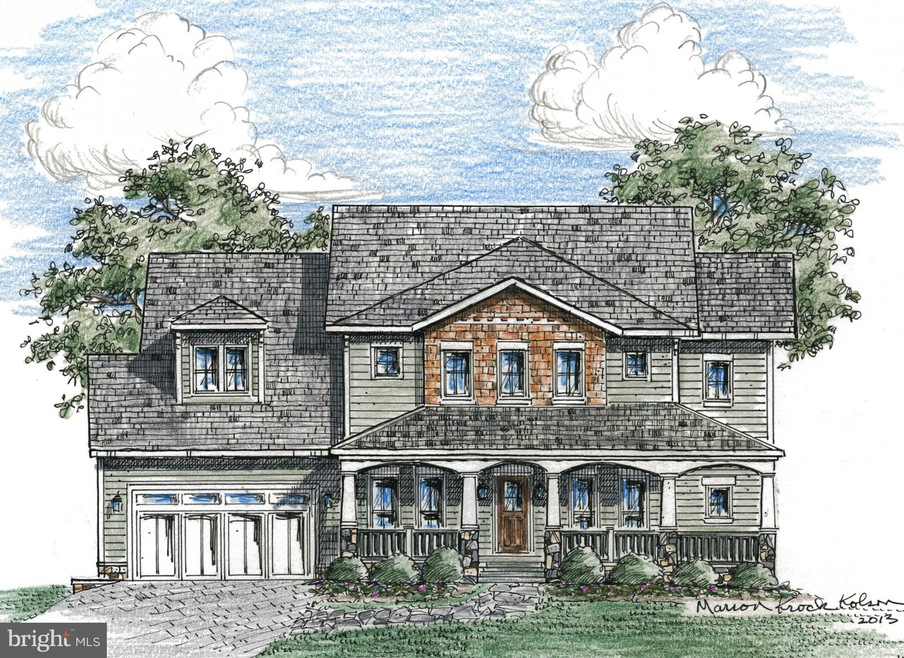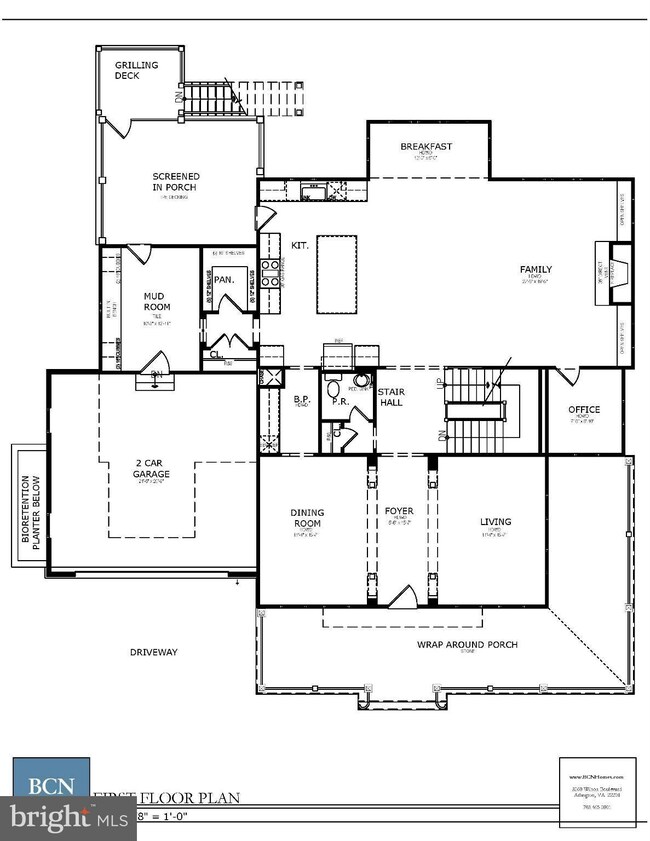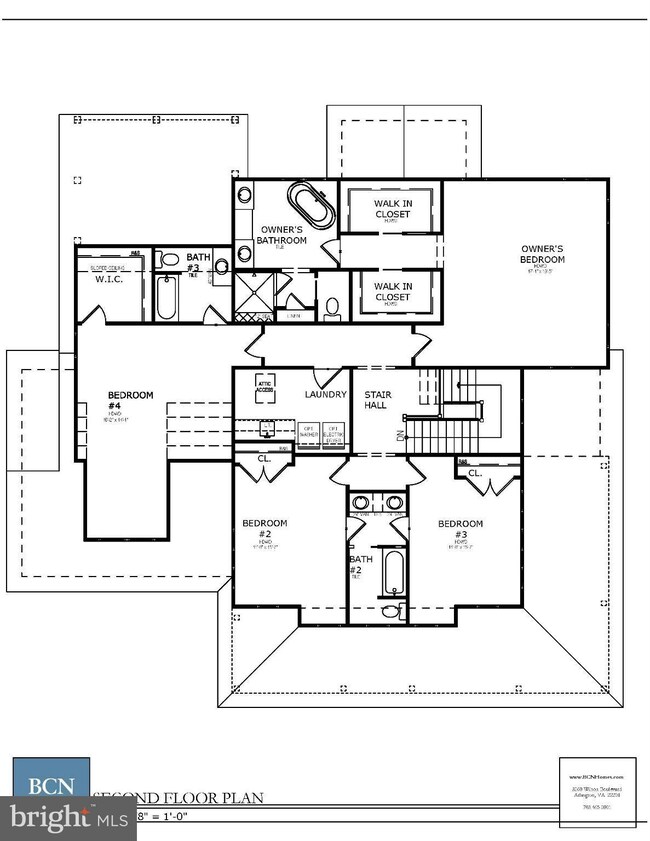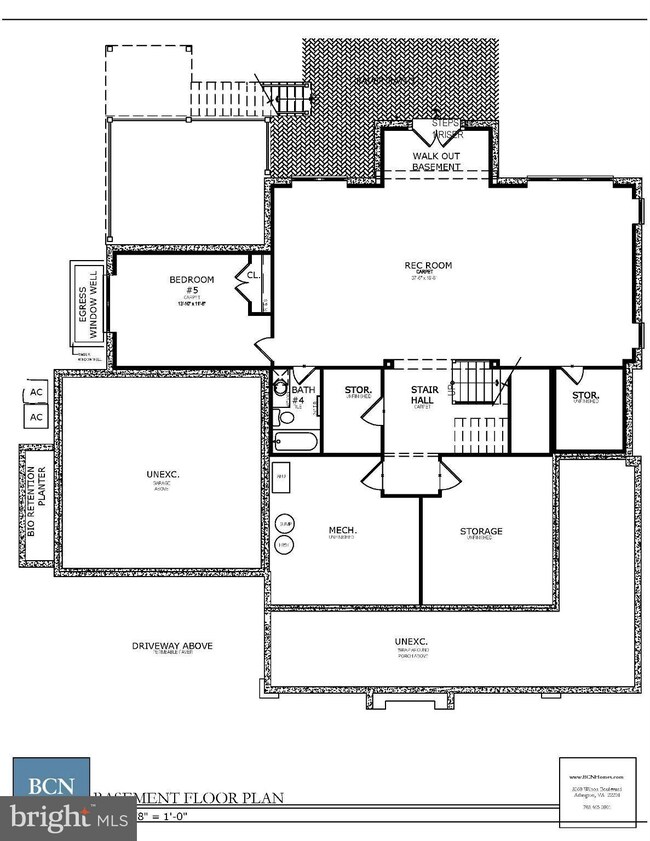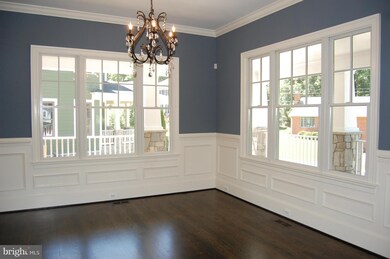
4521 39th St N Arlington, VA 22207
Golf Club Manor NeighborhoodEstimated Value: $2,427,044 - $3,147,000
Highlights
- Newly Remodeled
- Eat-In Gourmet Kitchen
- Wood Flooring
- Jamestown Elementary School Rated A
- Open Floorplan
- Space For Rooms
About This Home
As of June 2014This 5B/4.5Bth home w/ attached 2car garage, screened porch & patio is beautifully situated on a quiet, large lot close to Chain Bridge, Tysons & DC. You'll find the attention to detail & beautiful finishes BCN is known for in this open floor plan featuring a gourmet kitchen/family room combo, 1st floor office, exquisite master suite, rec space & plenty of storage. Customize today! May completion
Last Agent to Sell the Property
RE/MAX Distinctive Real Estate, Inc. License #SP98379560 Listed on: 02/20/2014

Last Buyer's Agent
RE/MAX Distinctive Real Estate, Inc. License #SP98379560 Listed on: 02/20/2014

Home Details
Home Type
- Single Family
Est. Annual Taxes
- $7,586
Year Built
- Built in 2014 | Newly Remodeled
Lot Details
- 0.31 Acre Lot
- Open Lot
- The property's topography is level
- Property is zoned R-10
Parking
- 2 Car Attached Garage
- Front Facing Garage
- Garage Door Opener
- Brick Driveway
Home Design
- Farmhouse Style Home
- Shingle Roof
- Stone Siding
- HardiePlank Type
Interior Spaces
- Property has 3 Levels
- Open Floorplan
- Built-In Features
- Crown Molding
- Wainscoting
- Ceiling height of 9 feet or more
- Ceiling Fan
- Gas Fireplace
- Low Emissivity Windows
- Mud Room
- Family Room Off Kitchen
- Combination Kitchen and Living
- Dining Room
- Den
- Game Room
- Storage Room
- Home Gym
- Wood Flooring
- Fire and Smoke Detector
Kitchen
- Eat-In Gourmet Kitchen
- Breakfast Room
- Butlers Pantry
- Gas Oven or Range
- Six Burner Stove
- Range Hood
- Microwave
- Dishwasher
- Kitchen Island
- Upgraded Countertops
- Disposal
Bedrooms and Bathrooms
- 5 Bedrooms
- En-Suite Primary Bedroom
- En-Suite Bathroom
- 4.5 Bathrooms
Laundry
- Laundry Room
- Washer and Dryer Hookup
Partially Finished Basement
- Walk-Up Access
- Connecting Stairway
- Rear Basement Entry
- Sump Pump
- Space For Rooms
- Basement Windows
Outdoor Features
- Screened Patio
- Porch
Utilities
- Forced Air Zoned Heating and Cooling System
- Vented Exhaust Fan
- Programmable Thermostat
- 60 Gallon+ Natural Gas Water Heater
Community Details
- No Home Owners Association
- Built by BCN
Listing and Financial Details
- Tax Lot 1
- Assessor Parcel Number 03-011-024
Ownership History
Purchase Details
Home Financials for this Owner
Home Financials are based on the most recent Mortgage that was taken out on this home.Purchase Details
Home Financials for this Owner
Home Financials are based on the most recent Mortgage that was taken out on this home.Similar Homes in Arlington, VA
Home Values in the Area
Average Home Value in this Area
Purchase History
| Date | Buyer | Sale Price | Title Company |
|---|---|---|---|
| Agetstein Andrew S | $1,775,000 | -- | |
| Bcn Ventures 2 Llc | $725,000 | -- |
Mortgage History
| Date | Status | Borrower | Loan Amount |
|---|---|---|---|
| Open | Agetstein Andrew S | $1,230,000 | |
| Previous Owner | Bcn Ventures 2 Llc | $580,000 |
Property History
| Date | Event | Price | Change | Sq Ft Price |
|---|---|---|---|---|
| 06/19/2014 06/19/14 | Sold | $1,788,383 | -3.3% | $1,118 / Sq Ft |
| 03/07/2014 03/07/14 | Pending | -- | -- | -- |
| 02/20/2014 02/20/14 | For Sale | $1,850,000 | -- | $1,156 / Sq Ft |
Tax History Compared to Growth
Tax History
| Year | Tax Paid | Tax Assessment Tax Assessment Total Assessment is a certain percentage of the fair market value that is determined by local assessors to be the total taxable value of land and additions on the property. | Land | Improvement |
|---|---|---|---|---|
| 2024 | $22,930 | $2,219,700 | $893,500 | $1,326,200 |
| 2023 | $21,282 | $2,066,200 | $873,500 | $1,192,700 |
| 2022 | $20,378 | $1,978,400 | $808,500 | $1,169,900 |
| 2021 | $19,552 | $1,898,300 | $742,900 | $1,155,400 |
| 2020 | $18,789 | $1,831,300 | $727,900 | $1,103,400 |
| 2019 | $18,028 | $1,757,100 | $705,600 | $1,051,500 |
| 2018 | $18,434 | $1,832,400 | $695,300 | $1,137,100 |
| 2017 | $17,878 | $1,777,100 | $618,000 | $1,159,100 |
| 2016 | $17,611 | $1,777,100 | $618,000 | $1,159,100 |
| 2015 | $17,008 | $1,707,600 | $587,100 | $1,120,500 |
| 2014 | $6,145 | $617,000 | $567,000 | $50,000 |
Agents Affiliated with this Home
-
Caitlin Platt

Seller's Agent in 2014
Caitlin Platt
RE/MAX
(703) 821-1840
33 Total Sales
Map
Source: Bright MLS
MLS Number: 1001587407
APN: 03-011-024
- 4508 41st St N
- 4018 N Chesterbrook Rd
- 4012 N Upland St
- 3822 N Vernon St
- 1622 Crescent Ln
- 3858 N Tazewell St
- 3815 N Abingdon St
- 4755 40th St N
- 5914 Woodley Rd
- 4608 37th St N
- 3722 N Wakefield St
- 3614 N Abingdon St
- 3725 N Delaware St
- 4012 N Stafford St
- 6013 Woodland Terrace
- 3612 N Glebe Rd
- 4622 N Dittmar Rd
- 6015 Woodland Terrace
- 4911 37th St N
- 6018 Woodland Terrace
- 4521 39th St N
- 4515 39th St N
- 4527 39th St N
- 4533 39th St N
- 4509 39th St N
- 4518 40th St N
- 4530 40th St N
- 4520 39th St N
- 4526 39th St N
- 4514 39th St N
- 4536 40th St N
- 4532 39th St N
- 4512 40th St N
- 4508 39th St N
- 4539 39th St N
- 3900 N Chesterbrook Rd
- 3906 N Chesterbrook Rd
- 4542 40th St N
- 4538 39th St N
- 4506 40th St N
