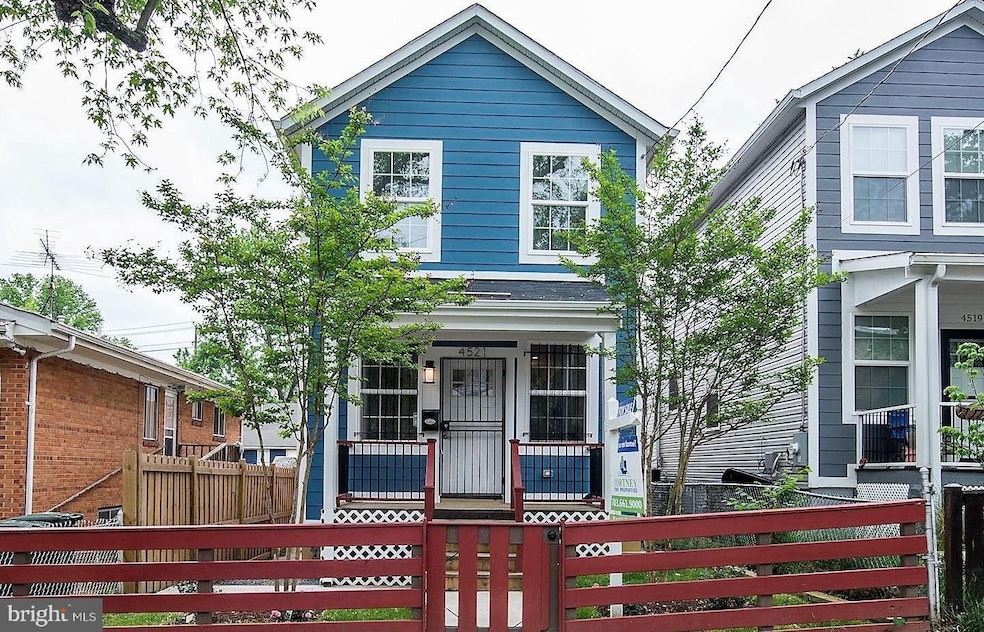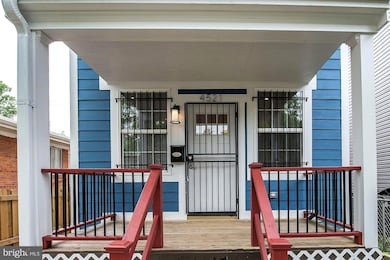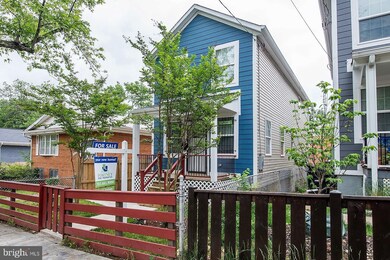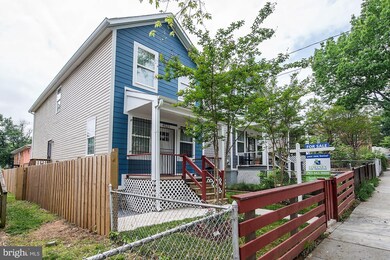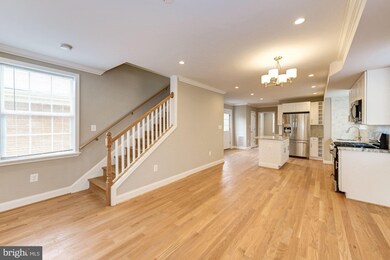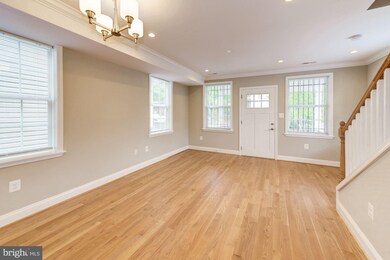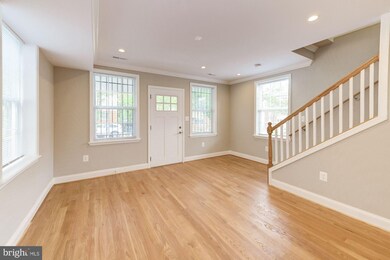
4521 Clay St NE Washington, DC 20019
Hillbrook NeighborhoodHighlights
- Eat-In Gourmet Kitchen
- Open Floorplan
- Deck
- Smothers Elementary School Rated 10
- Colonial Architecture
- Cathedral Ceiling
About This Home
As of July 2019Outstanding value and excellent location! This 4BR, 4BA complete rebuild with basement in RED HOT Deanwood will definitely impress! Less than a mile to 2 metro stops & boasting over 2,200 SF on 3 finished levels with a full basement/rec room, this home has been completely transformed. The moment you step inside from your cozy front porch, you will immediately notice the spacious, open floor plan with gorgeous oak hardwoods, crown molding, and recessed lighting. Your new, high-end kitchen features granite countertops, a large center island, stainless steel appliances including a french door fridge, shaker-style cabinets with built-ins, and gas cooking. The main level also features a large bedroom with ceiling fan & full bath! Upstairs you will be blown away by the spacious master bedroom with en-suite bath, vaulted ceilings, ceiling fans, a 3rd full bath, and bedrooms 2 & 3. New front-load washer and dryer are conveniently located on the upper/bedroom level as well. Enjoy watching games and relaxing in the large basement rec room with ceramic tile floor and 4th full bath! Or, on nice days, entertain outside on your party deck and in your rear fenced yard! With all new energy-efficient systems, windows and equipment, this complete rebuild will provide pleasure for many years to come.
Home Details
Home Type
- Single Family
Est. Annual Taxes
- $4,709
Year Built
- Built in 1949 | Remodeled in 2019
Lot Details
- 2,594 Sq Ft Lot
- Landscaped
- Back Yard Fenced and Front Yard
- Property is in very good condition
- Property is zoned R-2
Parking
- On-Street Parking
Home Design
- Colonial Architecture
- Slab Foundation
- Shingle Roof
- Asphalt Roof
- Vinyl Siding
Interior Spaces
- Property has 3 Levels
- Open Floorplan
- Built-In Features
- Crown Molding
- Cathedral Ceiling
- Ceiling Fan
- Skylights
- Recessed Lighting
- Double Pane Windows
- ENERGY STAR Qualified Windows
- Vinyl Clad Windows
- Window Screens
- Family Room
- Combination Dining and Living Room
- Wood Flooring
- Window Bars
Kitchen
- Eat-In Gourmet Kitchen
- Breakfast Area or Nook
- Gas Oven or Range
- Built-In Microwave
- Ice Maker
- Dishwasher
- Stainless Steel Appliances
- Kitchen Island
- Upgraded Countertops
- Disposal
Bedrooms and Bathrooms
- En-Suite Primary Bedroom
- En-Suite Bathroom
Laundry
- Laundry on upper level
- Front Loading Dryer
- Front Loading Washer
Finished Basement
- Basement Fills Entire Space Under The House
- Connecting Stairway
- Sump Pump
- Basement Windows
Accessible Home Design
- Halls are 36 inches wide or more
- Doors are 32 inches wide or more
Outdoor Features
- Deck
- Porch
Schools
- Kelly Miller Middle School
- Woodson High School
Utilities
- Forced Air Heating and Cooling System
- Vented Exhaust Fan
- Electric Water Heater
Community Details
- No Home Owners Association
- Deanwood Subdivision, Complete Rebuild! Floorplan
Listing and Financial Details
- Tax Lot 834
- Assessor Parcel Number 5134//0834
Similar Homes in the area
Home Values in the Area
Average Home Value in this Area
Property History
| Date | Event | Price | Change | Sq Ft Price |
|---|---|---|---|---|
| 06/04/2025 06/04/25 | For Sale | $580,000 | +16.2% | $264 / Sq Ft |
| 07/31/2019 07/31/19 | Sold | $499,000 | 0.0% | $227 / Sq Ft |
| 07/03/2019 07/03/19 | Pending | -- | -- | -- |
| 06/06/2019 06/06/19 | Price Changed | $499,000 | -2.0% | $227 / Sq Ft |
| 05/05/2019 05/05/19 | For Sale | $509,000 | -- | $231 / Sq Ft |
Tax History Compared to Growth
Tax History
| Year | Tax Paid | Tax Assessment Tax Assessment Total Assessment is a certain percentage of the fair market value that is determined by local assessors to be the total taxable value of land and additions on the property. | Land | Improvement |
|---|---|---|---|---|
| 2024 | $4,043 | $562,710 | $141,040 | $421,670 |
| 2023 | $3,958 | $549,610 | $138,990 | $410,620 |
| 2022 | $3,655 | $508,690 | $138,050 | $370,640 |
| 2021 | $3,413 | $477,830 | $136,000 | $341,830 |
| 2020 | $16,017 | $468,770 | $132,400 | $336,370 |
| 2019 | $707 | $166,360 | $130,840 | $35,520 |
Agents Affiliated with this Home
-
Jennifer Smira

Seller's Agent in 2025
Jennifer Smira
Compass
(202) 340-7675
843 Total Sales
-
Lauren Kosiba
L
Seller Co-Listing Agent in 2025
Lauren Kosiba
Compass
(443) 987-8841
62 Total Sales
-
Scott Fortney

Seller's Agent in 2019
Scott Fortney
Fortney Fine Properties, LLC
(703) 244-8100
49 Total Sales
-
Samuel Cooper

Buyer's Agent in 2019
Samuel Cooper
SJC Property Solutions, LLC
(202) 815-4715
67 Total Sales
Map
Source: Bright MLS
MLS Number: DCDC425542
APN: 5134-0105
- 4506 Brooks St NE
- 4510 Brooks St NE
- 4504 Clay St NE
- 4628 Brooks St NE
- 4542 Eads St NE
- 4264 Clay St NE
- 504 45th St NE
- 515 45th St NE
- 4713 Eads St NE
- 4508 Eads Place NE
- 503 44th St NE
- 4243 Dix St NE
- 4253 Eads St NE
- 500 47th Place NE
- 4428 Edson Place NE
- 4527 Foote St NE
- 4627 Central Ave NE
- 4419 Foote St NE
- 0 Foote St NE Unit DCDC2020346
- 4616 Foote St NE
