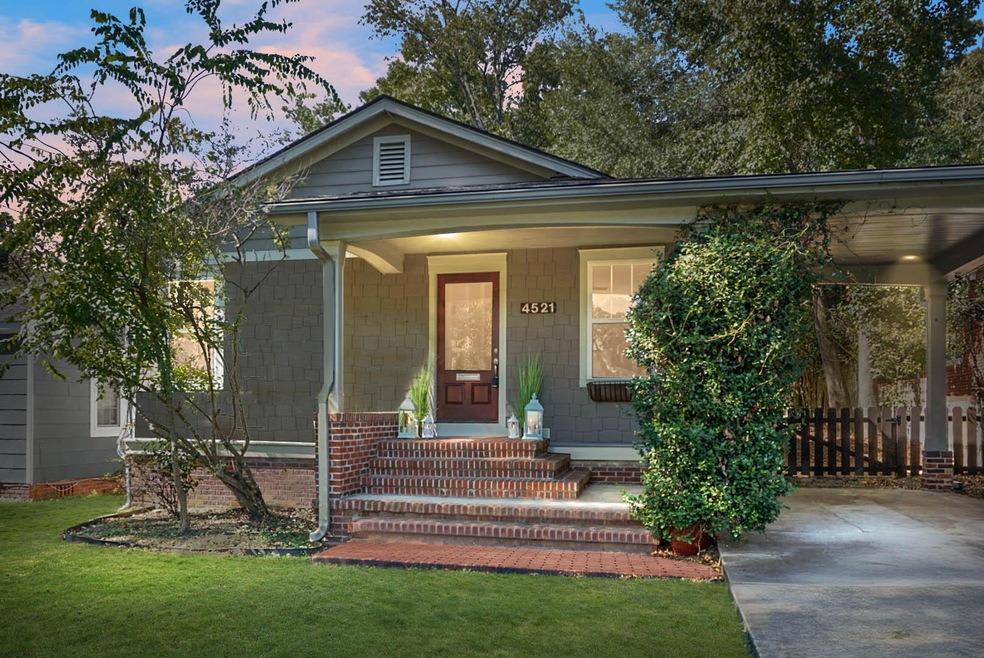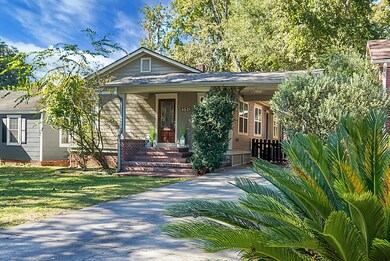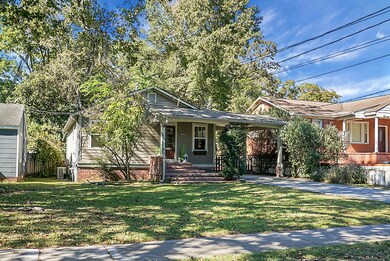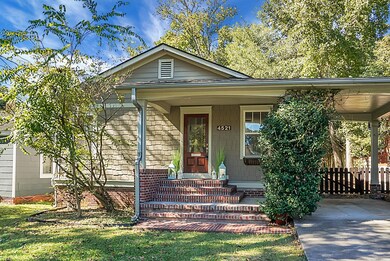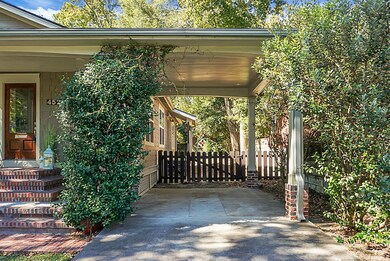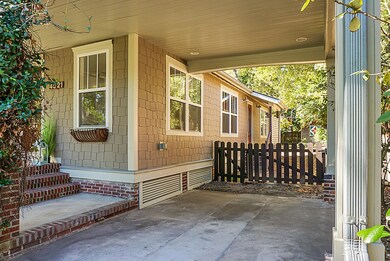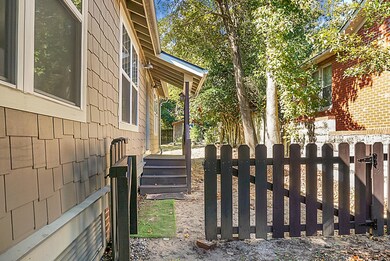
4521 S Rhett Ave North Charleston, SC 29405
Park Circle NeighborhoodHighlights
- Fitness Center
- Deck
- Thermal Windows
- Craftsman Architecture
- Wood Flooring
- Storm Windows
About This Home
As of December 2024Get ready to fall in love with this craftsman-style Park Circle charmer! As soon as you enter from the brick front steps and sweet front porch, you'll find a cozy living room with built in bookcases surrounding a brand new gas fireplace. The windows bring in so much light! The dining area just beyond the living room is adjacent to the kitchen, which you'll find full of cabinetry with plenty of counter space. Past the kitchen you'll find the laundry room, and access to the backyard. The primary bedroom has a large en suite bathroom with charming French doors, a garden tub and glassed in shower. You'll LOVE the large walk-in closet! Want a bit of fresh air on the back deck, or need to let the dogs out one more time before bed? The sliding glass door in the primary bedroom givesyou that option!
The guest bedroom is nicely sized and has plenty of natural light. The guest bathroom has ceramic tile floors and a tub/shower combo.
Large private fenced backyard with easy access to covered carport. A storage shed also gives you more storage space if you need it.
Thinking ahead and considering cost of ownership? This property has received many important updates through the years. These include: Brand new roof with 30 year architectural shingles; newly refinished hardwood flooring throughout; 200 Amp electrical service & new wiring; plumbing with PEX water lines & PVC drain lines; updated windows, doors, sheetrock and trim; ceramic tile in baths and laundry room; gutters; cement exterior siding; 80 gallon water heater with designated closet and tiled flooring; gas fireplace with built in surround; and more.
Last Agent to Sell the Property
Lighthouse Real Estate, LLC License #70601 Listed on: 10/23/2024
Home Details
Home Type
- Single Family
Est. Annual Taxes
- $3,817
Year Built
- Built in 1950
Lot Details
- 7,405 Sq Ft Lot
- Wood Fence
- Interior Lot
- Level Lot
Home Design
- Craftsman Architecture
- Traditional Architecture
- Cottage
- Architectural Shingle Roof
- Cement Siding
Interior Spaces
- 1,355 Sq Ft Home
- 1-Story Property
- Smooth Ceilings
- Ceiling Fan
- Gas Log Fireplace
- Thermal Windows
- Insulated Doors
- Living Room with Fireplace
- Combination Dining and Living Room
- Wood Flooring
- Crawl Space
- Storm Windows
Kitchen
- Electric Range
- Disposal
Bedrooms and Bathrooms
- 2 Bedrooms
- Walk-In Closet
- 2 Full Bathrooms
- Garden Bath
Laundry
- Laundry Room
- Dryer
- Washer
Parking
- 1 Parking Space
- Carport
- Off-Street Parking
Outdoor Features
- Deck
- Stoop
Location
- Property is near a bus stop
Schools
- Malcolm C Hursey Elementary School
- Hursey Middle School
- North Charleston High School
Utilities
- Central Air
- Heating Available
- Cable TV Available
Community Details
Overview
- Park Circle Subdivision
Recreation
- Fitness Center
- Trails
Ownership History
Purchase Details
Home Financials for this Owner
Home Financials are based on the most recent Mortgage that was taken out on this home.Purchase Details
Home Financials for this Owner
Home Financials are based on the most recent Mortgage that was taken out on this home.Purchase Details
Home Financials for this Owner
Home Financials are based on the most recent Mortgage that was taken out on this home.Purchase Details
Home Financials for this Owner
Home Financials are based on the most recent Mortgage that was taken out on this home.Purchase Details
Similar Homes in North Charleston, SC
Home Values in the Area
Average Home Value in this Area
Purchase History
| Date | Type | Sale Price | Title Company |
|---|---|---|---|
| Interfamily Deed Transfer | -- | None Available | |
| Deed | $216,300 | -- | |
| Deed | $216,300 | -- | |
| Deed | $60,000 | Attorney | |
| Interfamily Deed Transfer | -- | None Available |
Mortgage History
| Date | Status | Loan Amount | Loan Type |
|---|---|---|---|
| Open | $288,420 | New Conventional | |
| Closed | $202,000 | New Conventional | |
| Closed | $172,500 | New Conventional | |
| Closed | $205,485 | Purchase Money Mortgage | |
| Closed | $205,485 | Purchase Money Mortgage | |
| Previous Owner | $129,600 | Construction |
Property History
| Date | Event | Price | Change | Sq Ft Price |
|---|---|---|---|---|
| 12/19/2024 12/19/24 | Sold | $540,000 | -0.9% | $399 / Sq Ft |
| 10/23/2024 10/23/24 | For Sale | $545,000 | -- | $402 / Sq Ft |
Tax History Compared to Growth
Tax History
| Year | Tax Paid | Tax Assessment Tax Assessment Total Assessment is a certain percentage of the fair market value that is determined by local assessors to be the total taxable value of land and additions on the property. | Land | Improvement |
|---|---|---|---|---|
| 2023 | $3,915 | $12,700 | $0 | $0 |
| 2022 | $3,684 | $12,700 | $0 | $0 |
| 2021 | $3,655 | $12,700 | $0 | $0 |
| 2020 | $3,624 | $12,700 | $0 | $0 |
| 2019 | $3,286 | $11,040 | $0 | $0 |
| 2017 | $3,118 | $11,040 | $0 | $0 |
| 2016 | $3,025 | $11,040 | $0 | $0 |
| 2015 | $2,924 | $11,040 | $0 | $0 |
| 2014 | $2,517 | $0 | $0 | $0 |
| 2011 | -- | $0 | $0 | $0 |
Agents Affiliated with this Home
-
Joe Porter
J
Seller's Agent in 2024
Joe Porter
Lighthouse Real Estate, LLC
(843) 860-3238
5 in this area
110 Total Sales
-
Claire Porter
C
Seller Co-Listing Agent in 2024
Claire Porter
Lighthouse Real Estate, LLC
(843) 224-1269
6 in this area
109 Total Sales
-
Shannon Romanski
S
Buyer's Agent in 2024
Shannon Romanski
Carolina One Real Estate
(734) 255-5345
1 in this area
2 Total Sales
Map
Source: CHS Regional MLS
MLS Number: 24027095
APN: 470-06-00-141
- 4503 Overbrook Ave
- 4524 Orr St
- 4406 Holmes Ave
- 4515 Holmes Ave
- 4530 Holly St
- 1350 Mosstree Rd
- 4546 Holly St
- 4621 Durant Ave
- 1216 Tice Ln Unit 8
- 4566 Durant Ave
- 1138 Buist Ave
- 1423 Bexley St
- 4621 Holmes Ave
- 4735 Park Place W
- 4709 Marlboro Place
- 1150 Valdosta St Unit 404
- 4436 Oakwood Ave
- 4429 Avery Ave
- 1002 Carmela Ct
- 4557 Mixson Ave
