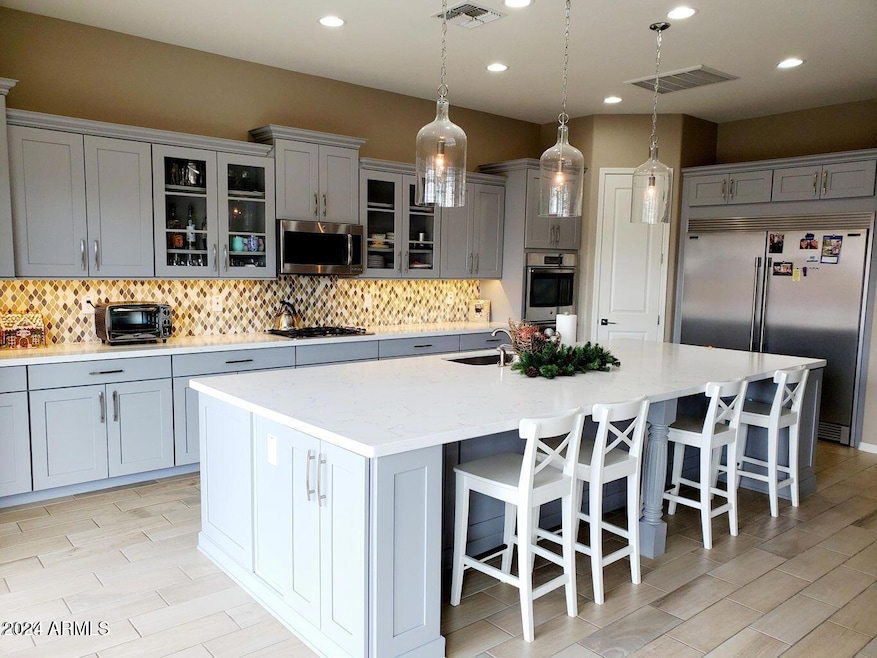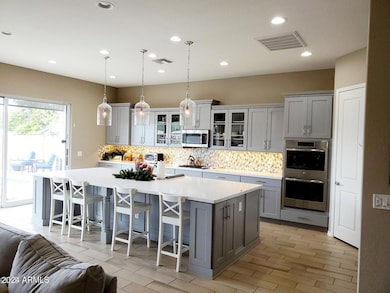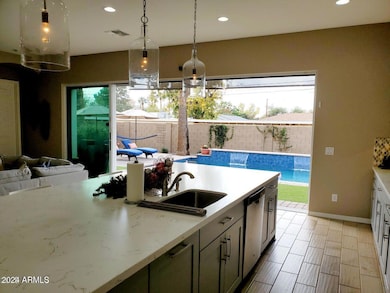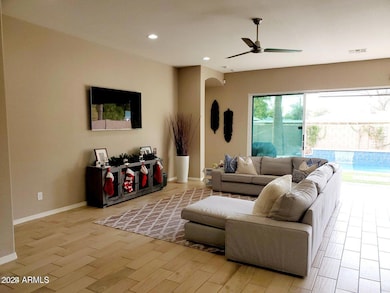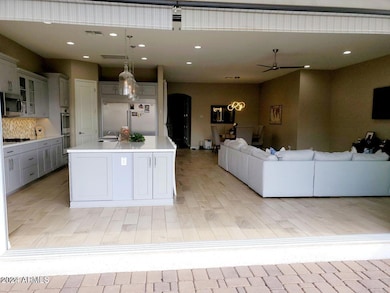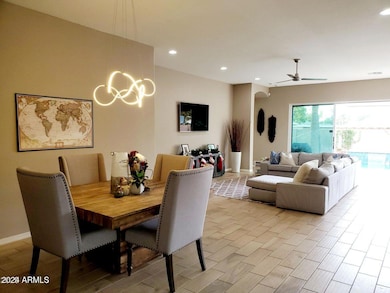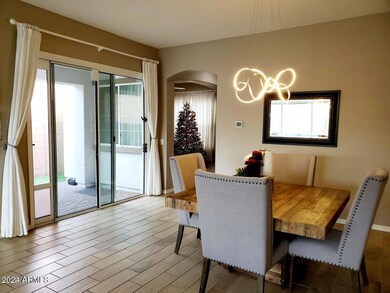4522 N 29th St Phoenix, AZ 85016
Camelback East Village NeighborhoodHighlights
- Gated Community
- Vaulted Ceiling
- Granite Countertops
- Phoenix Coding Academy Rated A
- Spanish Architecture
- Covered patio or porch
About This Home
Gated Madison Vistas! Repainted interior paint see pics 32-39 to see the NEW PAINT!
This stunning 3-bedroom, 3-bathroom home with a separate office is a true gem. The gourmet kitchen is a chef's dream, featuring an oversized quartz island, a spacious walk-in pantry, double refrigerators, double freezers, a double oven, a gas cooktop, and new dishwasher. The kitchen seamlessly flows into the open-concept living and dining areas, which offer a wall of glass that opens up to a sparkling pool and low-maintenance synthetic grass. A covered patio off the dining area is perfect for outdoor living, and a convenient doggy door in the sliding glass door is ideal for your furry friends.
The generous master suite offers ample space, complemented by a luxurious en-suite bathroom with double showe heads and a separate soaker tub. There is a custom built in vanity area to sit down and do your make up, separate toilet room, generous separate sink areas with tons of storage for all your things, and a nice walk in closet.
Home Details
Home Type
- Single Family
Est. Annual Taxes
- $6,903
Year Built
- Built in 2016
Lot Details
- 7,150 Sq Ft Lot
- Desert faces the front and back of the property
- Block Wall Fence
- Artificial Turf
- Front and Back Yard Sprinklers
- Sprinklers on Timer
HOA Fees
- $231 Monthly HOA Fees
Parking
- 2 Open Parking Spaces
- 2.5 Car Garage
Home Design
- Spanish Architecture
- Wood Frame Construction
- Cellulose Insulation
- Tile Roof
- Stucco
Interior Spaces
- 2,415 Sq Ft Home
- 1-Story Property
- Vaulted Ceiling
- Ceiling Fan
- Double Pane Windows
- ENERGY STAR Qualified Windows with Low Emissivity
- Vinyl Clad Windows
- Solar Screens
Kitchen
- Eat-In Kitchen
- Built-In Microwave
- ENERGY STAR Qualified Appliances
- Kitchen Island
- Granite Countertops
Flooring
- Carpet
- Tile
Bedrooms and Bathrooms
- 3 Bedrooms
- Primary Bathroom is a Full Bathroom
- 3 Bathrooms
- Double Vanity
- Bathtub With Separate Shower Stall
Laundry
- Laundry in unit
- Dryer
- Washer
Eco-Friendly Details
- ENERGY STAR Qualified Equipment
- Mechanical Fresh Air
Schools
- Madison #1 Elementary School
- Madison Park Middle School
- Camelback High School
Utilities
- Zoned Heating and Cooling System
- Heating System Uses Natural Gas
- Water Softener
- High Speed Internet
- Cable TV Available
Additional Features
- Multiple Entries or Exits
- Covered patio or porch
Listing and Financial Details
- Property Available on 6/8/25
- Rent includes pool service - full
- 12-Month Minimum Lease Term
- Tax Lot 6
- Assessor Parcel Number 163-09-085
Community Details
Overview
- Transcend Community Association, Phone Number (480) 750-7075
- Built by CalAtlantic Home
- Madison Vistas Subdivision
Pet Policy
- Pets Allowed
Security
- Gated Community
Map
Source: Arizona Regional Multiple Listing Service (ARMLS)
MLS Number: 6877415
APN: 163-09-085
- 4519 N 29th Way
- 2916 E Sells Dr
- 2818 E Elm St
- 3114 E Hazelwood St
- 3034 E Turney Ave
- 4313 N 29th Way
- 4419 N 27th St Unit 10
- 3029 E Elm St
- 2644 E Roma Ave
- 3002 E Glenrosa Ave
- 2731 E Montecito Ave
- 3010 E Glenrosa Ave
- 4438 N 27th St Unit 27
- 4438 N 27th St Unit 1
- 3046 E Glenrosa Ave
- 4409 N 32nd St
- 2537 E Hazelwood St
- 2546 E Roma Ave
- 4325 N 26th St Unit 3
- 4325 N 26th St Unit 13
- 2841 E Campbell Ave
- 3033 E Campbell Ave
- 2821 E Turney Ave Unit 2
- 3114 E Hazelwood St
- 4419 N 27th St Unit 10
- 4419 N 27th St Unit 30
- 3109 E Turney Ave
- 2615 E Campbell Ave
- 3122 E Montecito Ave
- 2715 E Glenrosa Ave
- 4202 N 28th St Unit 8
- 3150 E Glenrosa Ave Unit 7
- 3237 E Meadowbrook Ave
- 3033 E Devonshire Ave
- 2625 E Camelback Rd
- 4236 N 27th St Unit 27
- 4220 N 32nd St Unit 30
- 4220 N 32nd St Unit 36
- 3033 E Devonshire Ave Unit 3034
- 2912 E Indian School Rd
