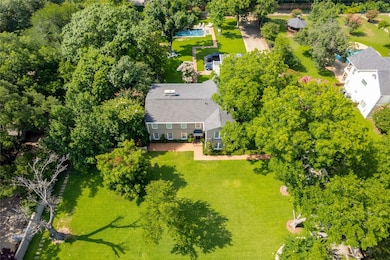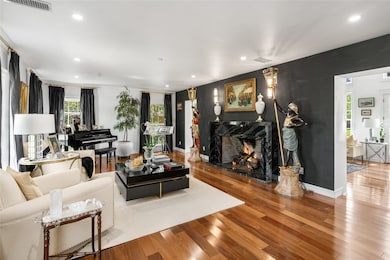
4522 Walnut Hill Ln Dallas, TX 75229
Preston Hollow NeighborhoodEstimated payment $18,887/month
Highlights
- In Ground Pool
- Gated Community
- Dual Staircase
- Electric Gate
- 1.01 Acre Lot
- Vaulted Ceiling
About This Home
Beautifully updated gated estate in prestigious Old Preston Hollow. Nestled on over an acre of beautifully landscaped grounds, this elegant property offers the perfect combination of modern comfort and timeless sophistication. Designed with a desirable split floor plan, the home features 3 bedrooms and 4.5 baths. The primary bedroom offers dual oversized walk-in closets with an abundance of built-ins. The home includes a grand family room with vaulted ceilings, a chef’s kitchen with retro style Hallman stove and Porselanosa backsplash, wet bar, and an inviting bricked courtyard complete with a massive fireplace and pool with multiple cascading fountains surrounded by lush greenery. A large media-fitness room adds versatility to the living space and the additional possibility of a fourth bedroom. Additional amenities include a 3-car garage with sleek epoxy flake flooring, a wine closet, greenhouse, storage shed, and laundry room with built-ins. Enjoy integrated Sonos surround sound throughout the home, as well as landscape lighting that enhances the property’s ambiance. Located in one of Dallas’ most coveted neighborhoods, this private estate is the epitome of refined living—where luxury meets lasting elegance.
Listing Agent
Briggs Freeman Sotheby's Int'l Brokerage Phone: 214-675-3013 License #0375385 Listed on: 04/17/2025

Home Details
Home Type
- Single Family
Est. Annual Taxes
- $27,784
Year Built
- Built in 1940
Lot Details
- 1.01 Acre Lot
- Lot Dimensions are 150x292.50
- Brick Fence
- Many Trees
- Private Yard
- Back Yard
Parking
- 3 Car Attached Garage
- Parking Pad
- Alley Access
- Side Facing Garage
- Drive Through
- Driveway
- Electric Gate
Home Design
- Traditional Architecture
- Slab Foundation
- Composition Roof
Interior Spaces
- 5,093 Sq Ft Home
- 2-Story Property
- Wet Bar
- Dual Staircase
- Wired For Data
- Built-In Features
- Vaulted Ceiling
- 5 Fireplaces
- Electric Fireplace
- Window Treatments
Kitchen
- Built-In Gas Range
- Kitchen Island
Flooring
- Wood
- Tile
Bedrooms and Bathrooms
- 3 Bedrooms
- Walk-In Closet
Pool
- In Ground Pool
- Pool Water Feature
Outdoor Features
- Balcony
- Courtyard
- Covered patio or porch
- Exterior Lighting
Schools
- Walnuthill Elementary School
- Jefferson High School
Utilities
- Central Heating and Cooling System
- Water Softener
Community Details
- Meadowwood Estates Sec 02 Subdivision
- Gated Community
Listing and Financial Details
- Legal Lot and Block 24 / 5543
- Assessor Parcel Number 00000419350000000
Map
Home Values in the Area
Average Home Value in this Area
Tax History
| Year | Tax Paid | Tax Assessment Tax Assessment Total Assessment is a certain percentage of the fair market value that is determined by local assessors to be the total taxable value of land and additions on the property. | Land | Improvement |
|---|---|---|---|---|
| 2024 | $27,784 | $1,563,000 | $1,138,500 | $424,500 |
| 2023 | $27,784 | $1,386,020 | $1,039,500 | $346,520 |
| 2022 | $32,371 | $1,294,660 | $965,250 | $329,410 |
| 2021 | $32,687 | $1,239,080 | $891,000 | $348,080 |
| 2020 | $33,615 | $1,239,080 | $0 | $0 |
| 2019 | $35,255 | $1,239,080 | $891,000 | $348,080 |
| 2018 | $32,506 | $1,195,410 | $816,750 | $378,660 |
| 2017 | $32,507 | $1,195,410 | $816,750 | $378,660 |
| 2016 | $32,507 | $1,195,410 | $816,750 | $378,660 |
| 2015 | $21,437 | $1,195,410 | $816,750 | $378,660 |
| 2014 | $21,437 | $931,270 | $731,250 | $200,020 |
Property History
| Date | Event | Price | Change | Sq Ft Price |
|---|---|---|---|---|
| 05/06/2025 05/06/25 | For Rent | $17,000 | 0.0% | -- |
| 04/28/2025 04/28/25 | For Sale | $2,995,000 | 0.0% | $588 / Sq Ft |
| 04/17/2025 04/17/25 | Off Market | -- | -- | -- |
| 04/17/2025 04/17/25 | For Sale | $2,995,000 | +99.8% | $588 / Sq Ft |
| 07/24/2020 07/24/20 | Sold | -- | -- | -- |
| 05/30/2020 05/30/20 | Pending | -- | -- | -- |
| 07/15/2019 07/15/19 | For Sale | $1,499,000 | -- | $285 / Sq Ft |
Purchase History
| Date | Type | Sale Price | Title Company |
|---|---|---|---|
| Vendors Lien | -- | Allegiance Title | |
| Vendors Lien | -- | Chicago Title | |
| Interfamily Deed Transfer | -- | None Available | |
| Vendors Lien | -- | -- |
Mortgage History
| Date | Status | Loan Amount | Loan Type |
|---|---|---|---|
| Previous Owner | $980,000 | New Conventional | |
| Previous Owner | $400,000 | Purchase Money Mortgage | |
| Previous Owner | $460,000 | Adjustable Rate Mortgage/ARM | |
| Previous Owner | $511,300 | Fannie Mae Freddie Mac | |
| Previous Owner | $400,000 | Credit Line Revolving | |
| Previous Owner | $504,460 | Purchase Money Mortgage | |
| Closed | $63,000 | No Value Available |
Similar Homes in the area
Source: North Texas Real Estate Information Systems (NTREIS)
MLS Number: 20906479
APN: 00000419350000000
- 4549 Walnut Hill Ln
- 4406 Southcrest Rd
- 4527 N Lindhurst Ave
- 4237 Willow Grove Rd
- 4407 Ridge Rd
- 4214 Walnut Hill Ln
- 9930 Strait Ln
- 4207 Walnut Hill Ln
- 4207 Valley Ridge Rd
- 4524 Park Ln
- 4346 Middleton Rd
- 4241 Park Ln
- 10342 Woodford Dr
- 4322 Sexton Ln
- 4411 Sexton Ln
- 4410 Merrell Rd
- 4435 Merrell Rd
- 4326 Merrell Rd
- 4415 Merrell Rd
- 4426 Bonham St
- 4195 Valley Ridge Rd
- 4419 Sexton Ln
- 4202 Bonham St
- 4311 Brookview Dr
- 4054 Walnut Hill Ln
- 4159 Clover Ln
- 4052 Park Ln
- 3928 Valley Ridge Rd
- 10788 Bushire Dr
- 4730 Royal Ln
- 9027 Guernsey Ln
- 4082 Royal Ln
- 3836 Van Ness Ln
- 4150 Woodcreek Dr
- 10715 Royal Springs Dr
- 3760 Walnut Hill Ln
- 10409 Remington Ln
- 3932 Cortez Dr
- 3732 Valley Ridge Rd
- 5228 Tanbark Rd






