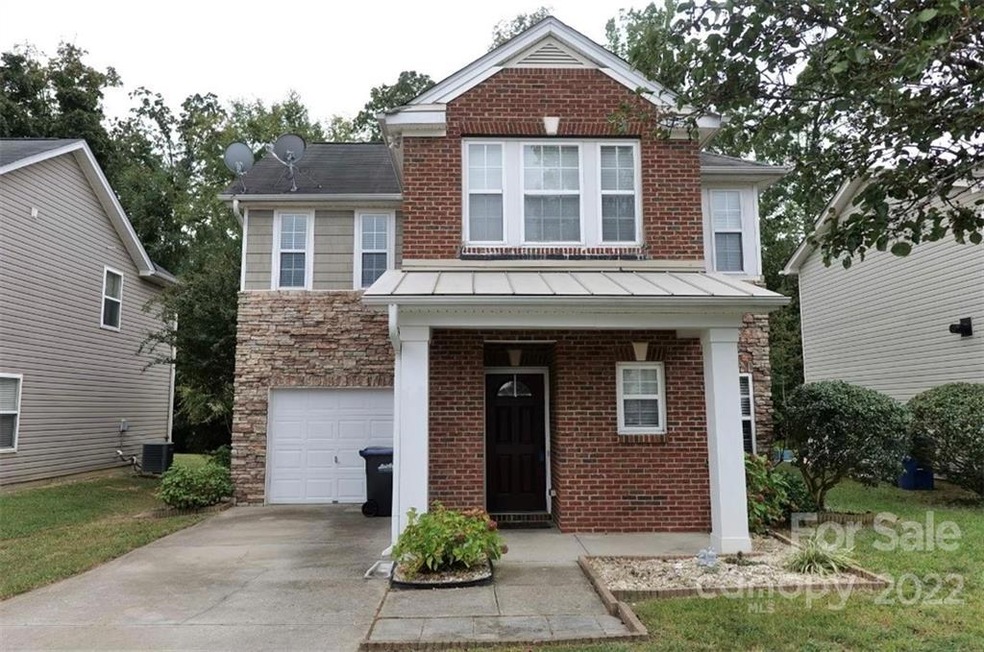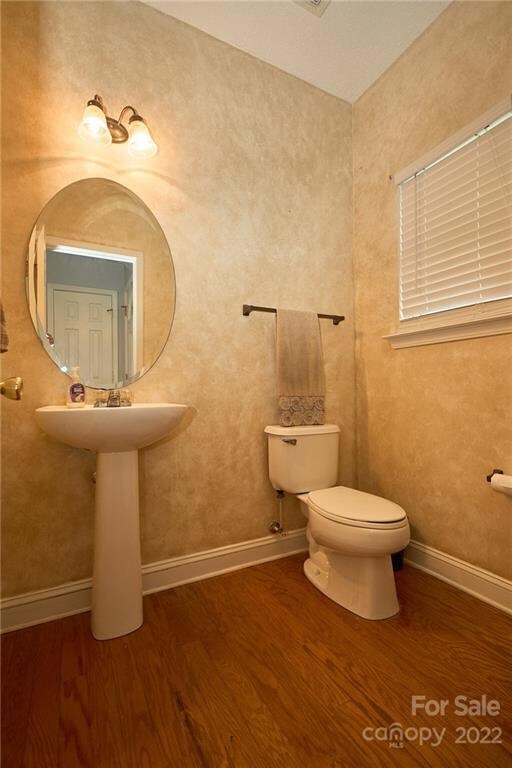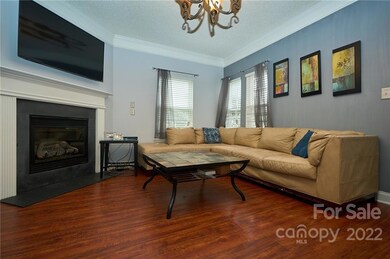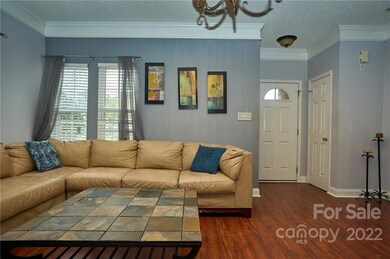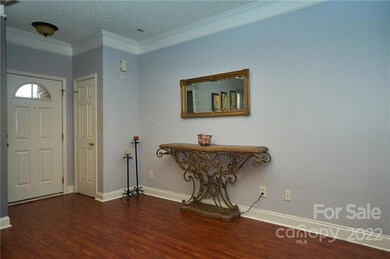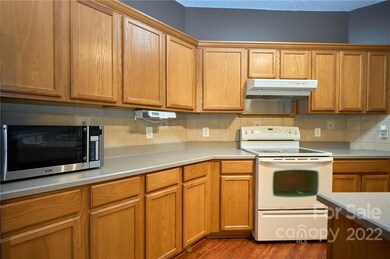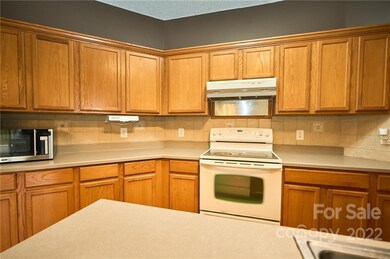
4523 Red Hook Rd Monroe, NC 28110
Highlights
- Deck
- Community Pool
- Community Playground
- Rocky River Elementary School Rated A-
- Front Porch
- Shed
About This Home
As of March 2023Nice, Cute, Cozy and highly desirable are just a few words to describe this 3 bedroom 2.5 bath home. This beautiful turn-key home is located in Monroe area.
Huge master bedroom with walk-in closet. The large loft perfect for working, reading, and lounging .
Downstairs is an open floor plan with lots of counter and cabinet space. The kitchen has a large island that is perfect for pulling up a stool and chatting while preparing dinner
Outside is a covered porch great for shade on warm summer days and a small deck allows additional space for sharing good times .
Last Agent to Sell the Property
MATHERS REALTY.COM Brokerage Email: Craig.TheRealtor4U@gmail.com License #258973 Listed on: 09/27/2022
Home Details
Home Type
- Single Family
Est. Annual Taxes
- $1,439
Year Built
- Built in 2004
Lot Details
- 4,791 Sq Ft Lot
- Property is zoned AG2
HOA Fees
- $33 Monthly HOA Fees
Parking
- 1 Car Garage
Home Design
- Brick Exterior Construction
- Slab Foundation
- Vinyl Siding
- Stone Veneer
Interior Spaces
- 2-Story Property
- Tile Flooring
Kitchen
- Electric Range
- Dishwasher
- Kitchen Island
- Disposal
Bedrooms and Bathrooms
- 3 Bedrooms
Outdoor Features
- Deck
- Shed
- Front Porch
Schools
- Rocky River Elementary School
- Sun Valley Middle School
- Sun Valley High School
Utilities
- Forced Air Heating System
- Heating System Uses Natural Gas
- Gas Water Heater
- Cable TV Available
Listing and Financial Details
- Assessor Parcel Number 09-402-397
Community Details
Overview
- Cedar Management Group Association, Phone Number (704) 644-8808
- St Johns Forest Subdivision
- Mandatory home owners association
Recreation
- Community Playground
- Community Pool
Ownership History
Purchase Details
Home Financials for this Owner
Home Financials are based on the most recent Mortgage that was taken out on this home.Purchase Details
Home Financials for this Owner
Home Financials are based on the most recent Mortgage that was taken out on this home.Purchase Details
Home Financials for this Owner
Home Financials are based on the most recent Mortgage that was taken out on this home.Similar Homes in Monroe, NC
Home Values in the Area
Average Home Value in this Area
Purchase History
| Date | Type | Sale Price | Title Company |
|---|---|---|---|
| Warranty Deed | $308,000 | None Listed On Document | |
| Warranty Deed | $187,000 | Morehead Title Company | |
| Warranty Deed | $143,000 | -- |
Mortgage History
| Date | Status | Loan Amount | Loan Type |
|---|---|---|---|
| Open | $297,720 | FHA | |
| Previous Owner | $177,650 | New Conventional | |
| Previous Owner | $127,500 | New Conventional | |
| Previous Owner | $118,400 | Fannie Mae Freddie Mac | |
| Previous Owner | $29,600 | Stand Alone Second | |
| Previous Owner | $114,400 | Unknown | |
| Closed | $28,600 | No Value Available |
Property History
| Date | Event | Price | Change | Sq Ft Price |
|---|---|---|---|---|
| 03/24/2023 03/24/23 | Sold | $308,000 | -2.2% | $167 / Sq Ft |
| 02/08/2023 02/08/23 | Pending | -- | -- | -- |
| 12/08/2022 12/08/22 | Price Changed | $314,900 | -4.6% | $171 / Sq Ft |
| 10/28/2022 10/28/22 | Price Changed | $330,000 | -5.6% | $179 / Sq Ft |
| 09/27/2022 09/27/22 | For Sale | $349,500 | +86.9% | $190 / Sq Ft |
| 03/08/2018 03/08/18 | Sold | $187,000 | -1.6% | $102 / Sq Ft |
| 01/22/2018 01/22/18 | Pending | -- | -- | -- |
| 01/01/2018 01/01/18 | For Sale | $190,000 | -- | $103 / Sq Ft |
Tax History Compared to Growth
Tax History
| Year | Tax Paid | Tax Assessment Tax Assessment Total Assessment is a certain percentage of the fair market value that is determined by local assessors to be the total taxable value of land and additions on the property. | Land | Improvement |
|---|---|---|---|---|
| 2024 | $1,439 | $220,700 | $44,900 | $175,800 |
| 2023 | $1,413 | $220,700 | $44,900 | $175,800 |
| 2022 | $1,373 | $220,700 | $44,900 | $175,800 |
| 2021 | $1,372 | $220,700 | $44,900 | $175,800 |
| 2020 | $1,167 | $148,900 | $39,000 | $109,900 |
| 2019 | $1,188 | $148,900 | $39,000 | $109,900 |
| 2018 | $1,188 | $148,900 | $39,000 | $109,900 |
| 2017 | $1,263 | $148,900 | $39,000 | $109,900 |
| 2016 | $1,228 | $148,900 | $39,000 | $109,900 |
| 2015 | $1,243 | $148,900 | $39,000 | $109,900 |
| 2014 | $1,121 | $158,770 | $38,500 | $120,270 |
Agents Affiliated with this Home
-
Craig Campbell

Seller's Agent in 2023
Craig Campbell
MATHERS REALTY.COM
(704) 839-9328
24 Total Sales
-
Gracie McGuire
G
Buyer's Agent in 2023
Gracie McGuire
Cross Keys LLC
(704) 301-4061
21 Total Sales
-
Zoraida Payne

Seller's Agent in 2018
Zoraida Payne
Zoraida Delgado Payne Real Estate LLC
(704) 281-2533
169 Total Sales
-
B
Buyer's Agent in 2018
Bruce Barton
Keller Williams Select
Map
Source: Canopy MLS (Canopy Realtor® Association)
MLS Number: 3908011
APN: 09-402-397
- 4312 Mary Point Rd
- 512 Nanny Point Dr
- 409 Bougainvillea Ct
- 109 Carter Rd
- Lot 35 & 36 Carter Rd Unit 35,36
- 523 Galesburg Dr
- 5021 Markfield Ln
- 2035 Beacon Ave
- 4022 Price Short Cut Rd
- 5105 Hampton Meadows Rd
- 1320 Torrens Dr
- 4044 Beacon Ave Unit 152
- 3414 Clearview Dr
- 4060 Beacon Ave Unit 148
- 5402 Weddington Rd
- 618 Circle Trace Rd
- 514 Circle Trace Rd
- 1108 Willoughby Rd
- 3200 Monte Dr
- 822 N Rocky River Rd Unit 4
