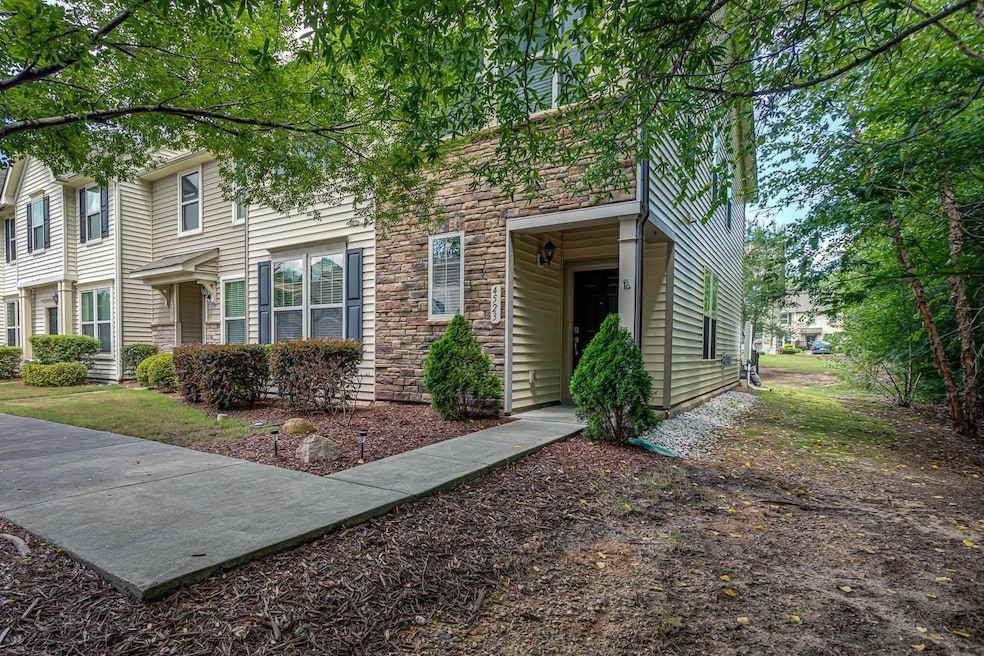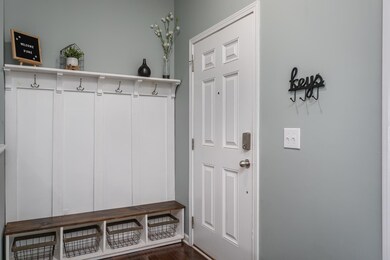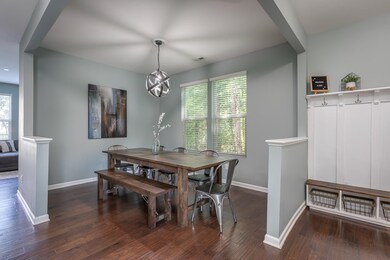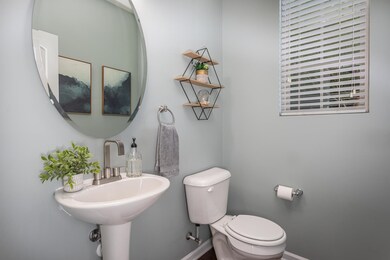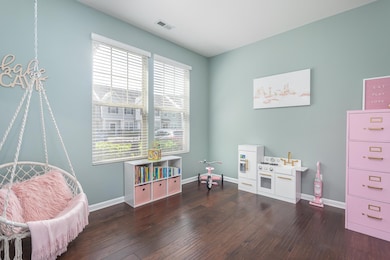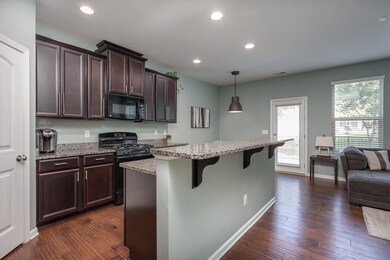
4523 Tarkiln Place Wake Forest, NC 27587
Highlights
- Transitional Architecture
- Wood Flooring
- Granite Countertops
- Sanford Creek Elementary School Rated A-
- Bonus Room
- Community Pool
About This Home
As of September 2023This Gorgeous END-UNIT townhouse truly has it all! As you enter you will find a wide open floorplan with a dedicated dining room, separate office/study and beautiful powder room. Natural light envelops the open-concept kitchen area w/ breakfast nook and your Large Living Room with gas-log fireplace. Access your private fenced-in back patio from your living space, complete with an exterior storage closet. Upstairs you will be greeted with a versatile Loft Space and your laundry room. Off of the Loft you will find the spacious Primary Bedroom with Ensuite Bathroom and walk-in closet as well as two secondary bedrooms and an additional full bathroom in the hall. Welcome Home!
Last Agent to Sell the Property
Kristin Vore
Raleigh Realty Inc. License #279085 Listed on: 07/12/2023
Townhouse Details
Home Type
- Townhome
Est. Annual Taxes
- $2,457
Year Built
- Built in 2013
Lot Details
- 1,742 Sq Ft Lot
- Lot Dimensions are 29' x 65' x 29' x 65'
- Privacy Fence
HOA Fees
Parking
- Assigned Parking
Home Design
- Transitional Architecture
- Slab Foundation
- Vinyl Siding
Interior Spaces
- 1,908 Sq Ft Home
- 2-Story Property
- Ceiling Fan
- Gas Log Fireplace
- Entrance Foyer
- Living Room
- Breakfast Room
- Dining Room
- Home Office
- Bonus Room
- Storage
- Laundry on upper level
- Wood Flooring
Kitchen
- Gas Cooktop
- Granite Countertops
Bedrooms and Bathrooms
- 3 Bedrooms
- Walk-In Closet
- Double Vanity
- Separate Shower in Primary Bathroom
- Walk-in Shower
Outdoor Features
- Patio
- Porch
Schools
- Sanford Creek Elementary School
- Wake Forest Middle School
- Wake Forest High School
Utilities
- Zoned Heating and Cooling System
- Heating System Uses Natural Gas
- Gas Water Heater
Community Details
Overview
- Association fees include maintenance structure, trash
- Casnc Association
- Towne Properties Association
- Shearon Farms Subdivision
Recreation
- Community Pool
Ownership History
Purchase Details
Home Financials for this Owner
Home Financials are based on the most recent Mortgage that was taken out on this home.Purchase Details
Home Financials for this Owner
Home Financials are based on the most recent Mortgage that was taken out on this home.Purchase Details
Home Financials for this Owner
Home Financials are based on the most recent Mortgage that was taken out on this home.Similar Homes in Wake Forest, NC
Home Values in the Area
Average Home Value in this Area
Purchase History
| Date | Type | Sale Price | Title Company |
|---|---|---|---|
| Warranty Deed | $330,000 | None Listed On Document | |
| Deed | -- | -- | |
| Special Warranty Deed | $170,000 | None Available |
Mortgage History
| Date | Status | Loan Amount | Loan Type |
|---|---|---|---|
| Open | $207,411 | New Conventional | |
| Previous Owner | $50,000 | Credit Line Revolving | |
| Previous Owner | $5,456 | Unknown | |
| Previous Owner | $181,875 | No Value Available | |
| Previous Owner | -- | No Value Available | |
| Previous Owner | $166,611 | FHA |
Property History
| Date | Event | Price | Change | Sq Ft Price |
|---|---|---|---|---|
| 07/10/2025 07/10/25 | Pending | -- | -- | -- |
| 06/29/2025 06/29/25 | For Sale | $288,500 | 0.0% | $151 / Sq Ft |
| 06/11/2025 06/11/25 | Pending | -- | -- | -- |
| 05/30/2025 05/30/25 | Price Changed | $288,500 | -0.5% | $151 / Sq Ft |
| 05/09/2025 05/09/25 | Price Changed | $290,000 | -2.0% | $152 / Sq Ft |
| 04/26/2025 04/26/25 | Price Changed | $295,900 | +2.0% | $155 / Sq Ft |
| 04/26/2025 04/26/25 | Price Changed | $290,000 | -3.3% | $152 / Sq Ft |
| 04/11/2025 04/11/25 | For Sale | $299,900 | -9.1% | $157 / Sq Ft |
| 12/14/2023 12/14/23 | Off Market | $330,000 | -- | -- |
| 09/28/2023 09/28/23 | Sold | $330,000 | 0.0% | $173 / Sq Ft |
| 08/02/2023 08/02/23 | Pending | -- | -- | -- |
| 07/12/2023 07/12/23 | For Sale | $330,000 | -- | $173 / Sq Ft |
Tax History Compared to Growth
Tax History
| Year | Tax Paid | Tax Assessment Tax Assessment Total Assessment is a certain percentage of the fair market value that is determined by local assessors to be the total taxable value of land and additions on the property. | Land | Improvement |
|---|---|---|---|---|
| 2024 | $3,088 | $323,967 | $70,000 | $253,967 |
| 2023 | $2,457 | $209,725 | $30,000 | $179,725 |
| 2022 | $2,357 | $209,725 | $30,000 | $179,725 |
| 2021 | $2,316 | $209,725 | $30,000 | $179,725 |
| 2020 | $2,316 | $209,725 | $30,000 | $179,725 |
| 2019 | $2,159 | $172,428 | $28,000 | $144,428 |
| 2018 | $2,045 | $172,428 | $28,000 | $144,428 |
| 2017 | $1,977 | $172,428 | $28,000 | $144,428 |
| 2016 | $1,952 | $172,428 | $28,000 | $144,428 |
| 2015 | $2,050 | $178,925 | $35,000 | $143,925 |
| 2014 | -- | $35,000 | $35,000 | $0 |
Agents Affiliated with this Home
-
Dea Irby
D
Seller's Agent in 2025
Dea Irby
Keller Williams Realty United
(919) 764-4729
35 Total Sales
-
Tommy Irby
T
Seller Co-Listing Agent in 2025
Tommy Irby
Keller Williams Realty United
(919) 306-8717
4 Total Sales
-
Ruth Mahasi

Buyer's Agent in 2025
Ruth Mahasi
Keller Williams Realty Cary
(919) 882-3249
1 in this area
52 Total Sales
-
K
Seller's Agent in 2023
Kristin Vore
Raleigh Realty Inc.
-
Blake Hiott

Buyer's Agent in 2023
Blake Hiott
Mark Spain
(919) 792-7236
3 in this area
49 Total Sales
Map
Source: Doorify MLS
MLS Number: 2521011
APN: 1738.02-58-7596-000
- 4520 Middletown Dr
- 9805 Precious Stone Dr
- 4461 Middletown Dr
- 9808 Rainsong Dr
- 9845 Sweet Basil Dr
- 9701 Corktree Ct
- 2833 Gross Ave
- 2725 Gross Ave
- 2925 Dargan Hills Dr
- 8508 Parlange Woods Ln
- 2909 Thurman Dairy Loop
- 2981 Thurman Dairy Loop
- 3100 Lariat Ridge Dr
- 8925 Lee Brown Ridge Dr
- 2012 Sweet Samson St
- 9216 Leaning Post Rd Unit 447
- 2950 Settle In Ln
- 9224 Leaning Post Rd Unit 445
- 3060 Settle In Ln
- 3100 Greenville Loop Rd
