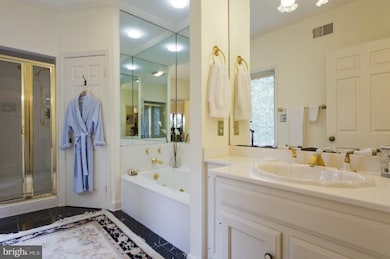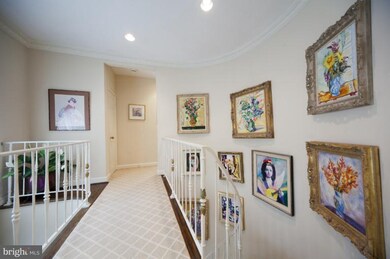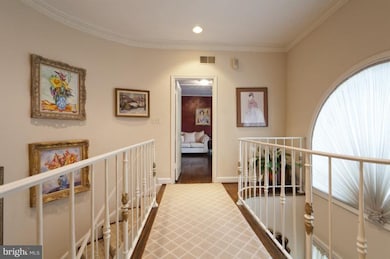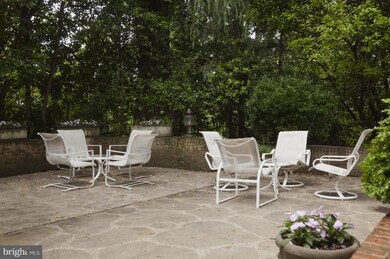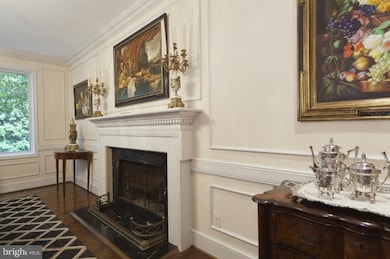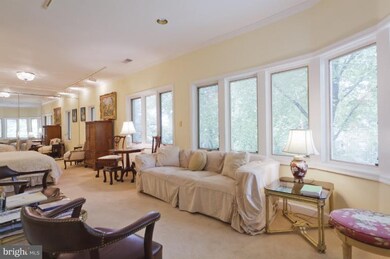
4524 Foxhall Crescent NW Washington, DC 20007
Berkley NeighborhoodEstimated Value: $1,767,000 - $2,151,000
Highlights
- Eat-In Gourmet Kitchen
- View of Trees or Woods
- Curved or Spiral Staircase
- Key Elementary School Rated A
- Open Floorplan
- Premium Lot
About This Home
As of April 2012Open Sun 2/12 2-4PM! International Beauty, Sylvan Setting, Sought-after Foxhall Crescents! Elegant & Gracious Rms, 3 spacious BRs, Sherle Wagner baths on 3-lvls, walls of windows, gourmet KIT, circular staircases, crystal chandelier, gleaming hardwoods, marble foyers, formal LR, DR & LIB, each w/marble-surround FP, entry-lvl 2-car GAR, privately sited on a premium lot w/glorious terraced gardens+
Last Agent to Sell the Property
Washington Fine Properties, LLC License #SP98358393 Listed on: 05/19/2011

Home Details
Home Type
- Single Family
Est. Annual Taxes
- $10,550
Year Built
- Built in 1980
Lot Details
- 7,809 Sq Ft Lot
- Cul-De-Sac
- Back Yard Fenced
- Landscaped
- Extensive Hardscape
- Premium Lot
- The property's topography is sloped
- Backs to Trees or Woods
- Property is in very good condition
HOA Fees
- $225 Monthly HOA Fees
Parking
- 2 Car Attached Garage
- Garage Door Opener
Property Views
- Woods
- Garden
Home Design
- Brick Exterior Construction
- Composition Roof
Interior Spaces
- Property has 3 Levels
- Open Floorplan
- Wet Bar
- Central Vacuum
- Curved or Spiral Staircase
- Built-In Features
- Chair Railings
- Crown Molding
- Wainscoting
- Two Story Ceilings
- 3 Fireplaces
- Screen For Fireplace
- Fireplace Mantel
- Window Treatments
- Wood Frame Window
- Casement Windows
- Window Screens
- Atrium Doors
- Six Panel Doors
- Family Room Off Kitchen
- Dining Area
- Wood Flooring
Kitchen
- Eat-In Gourmet Kitchen
- Breakfast Area or Nook
- Double Oven
- Cooktop with Range Hood
- Microwave
- Ice Maker
- Dishwasher
- Upgraded Countertops
- Trash Compactor
- Disposal
Bedrooms and Bathrooms
- 3 Bedrooms
- En-Suite Bathroom
- 4 Bathrooms
- Whirlpool Bathtub
Laundry
- Dryer
- Washer
- Laundry Chute
Finished Basement
- Walk-Out Basement
- Connecting Stairway
- Rear Basement Entry
- Shelving
- Basement Windows
Home Security
- Intercom
- Alarm System
- Storm Windows
Outdoor Features
- Patio
- Water Fountains
- Terrace
- Porch
Utilities
- Humidifier
- Forced Air Zoned Heating and Cooling System
- Vented Exhaust Fan
- Underground Utilities
- Electric Water Heater
Community Details
- Association fees include reserve funds, road maintenance, snow removal
- Built by ARTHUR COTTON MOORE ARCHITECTS
- Berkley Subdivision, International Beauty Floorplan
- The community has rules related to covenants
Listing and Financial Details
- Tax Lot 842
- Assessor Parcel Number 1397//0842
Similar Homes in Washington, DC
Home Values in the Area
Average Home Value in this Area
Mortgage History
| Date | Status | Borrower | Loan Amount |
|---|---|---|---|
| Closed | Goodman Allan E | $457,795 |
Property History
| Date | Event | Price | Change | Sq Ft Price |
|---|---|---|---|---|
| 04/15/2012 04/15/12 | Sold | $1,205,000 | -7.2% | $324 / Sq Ft |
| 02/17/2012 02/17/12 | Pending | -- | -- | -- |
| 12/01/2011 12/01/11 | For Sale | $1,299,000 | +7.8% | $349 / Sq Ft |
| 12/01/2011 12/01/11 | Off Market | $1,205,000 | -- | -- |
| 10/21/2011 10/21/11 | Price Changed | $1,299,000 | -3.8% | $349 / Sq Ft |
| 10/14/2011 10/14/11 | For Sale | $1,350,000 | +12.0% | $363 / Sq Ft |
| 09/30/2011 09/30/11 | Off Market | $1,205,000 | -- | -- |
| 08/17/2011 08/17/11 | For Sale | $1,350,000 | +12.0% | $363 / Sq Ft |
| 08/04/2011 08/04/11 | Off Market | $1,205,000 | -- | -- |
| 08/04/2011 08/04/11 | For Sale | $1,350,000 | 0.0% | $363 / Sq Ft |
| 08/03/2011 08/03/11 | Pending | -- | -- | -- |
| 05/21/2011 05/21/11 | For Sale | $1,350,000 | +12.0% | $363 / Sq Ft |
| 05/19/2011 05/19/11 | Off Market | $1,205,000 | -- | -- |
Tax History Compared to Growth
Tax History
| Year | Tax Paid | Tax Assessment Tax Assessment Total Assessment is a certain percentage of the fair market value that is determined by local assessors to be the total taxable value of land and additions on the property. | Land | Improvement |
|---|---|---|---|---|
| 2024 | $12,197 | $1,537,180 | $955,350 | $581,830 |
| 2023 | $11,800 | $1,486,990 | $951,450 | $535,540 |
| 2022 | $11,435 | $1,437,770 | $933,720 | $504,050 |
| 2021 | $11,339 | $1,423,660 | $929,040 | $494,620 |
| 2020 | $11,257 | $1,400,010 | $909,590 | $490,420 |
| 2019 | $10,840 | $1,350,200 | $888,430 | $461,770 |
| 2018 | $10,879 | $1,353,210 | $0 | $0 |
| 2017 | $10,532 | $1,311,550 | $0 | $0 |
| 2016 | $10,315 | $1,285,270 | $0 | $0 |
| 2015 | $10,026 | $1,250,980 | $0 | $0 |
| 2014 | $10,096 | $1,257,920 | $0 | $0 |
Agents Affiliated with this Home
-
Margaret Shannon

Seller's Agent in 2012
Margaret Shannon
Washington Fine Properties, LLC
(202) 486-4752
8 Total Sales
-
Robin Waugh Grazioli

Seller Co-Listing Agent in 2012
Robin Waugh Grazioli
TTR Sotheby's International Realty
(703) 819-8809
1 Total Sale
-
Heidi Hatfield

Buyer's Agent in 2012
Heidi Hatfield
Washington Fine Properties, LLC
(202) 258-1919
2 in this area
92 Total Sales
Map
Source: Bright MLS
MLS Number: 1004439626
APN: 1397-0842
- 4773 Dexter St NW
- 4825 Dexter Terrace NW
- 4813 Kemble Place NW
- 4641 Dexter St NW
- 4819 Foxhall Crescent NW
- 2425 Foxhall Rd NW
- 4711 Foxhall Crescent NW
- 4709 Foxhall Crescent NW
- 4501 Dexter St NW
- 2217 46th St NW
- 2824 Chain Bridge Rd NW
- 2740 Chain Bridge Rd NW
- 2911 45th St NW
- 3001 Foxhall Rd NW
- 2913 University Terrace NW
- 5024 Dana Place NW
- 2950 Chain Bridge Rd NW
- 4414 W St NW
- 4519 Cathedral Ave NW
- 2927 44th St NW
- 4524 Foxhall Crescent NW
- 4522 Foxhall Crescent NW
- 4526 Foxhall Crescent NW
- 4774 Dexter St NW
- 4527 Foxhall Crescent NW
- 4770 Dexter St NW
- 4520 Foxhall Crescent NW
- 4525 Foxhall Crescent NW
- 4812 Foxhall Crescent NW
- 4780 Dexter St NW
- 4760 Dexter St NW
- 4814 Foxhall Crescent NW
- 4523 Foxhall Crescent NW
- 4521 Foxhall Crescent NW
- 4516 Foxhall Crescent NW
- 4750 Dexter St NW
- 4810 Foxhall Crescent NW
- 4777 Dexter St NW
- 4800 Dexter St NW
- 4816 Foxhall Crescent NW

