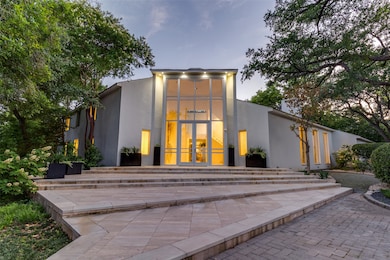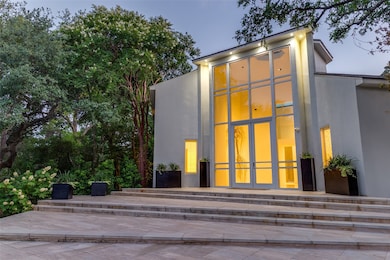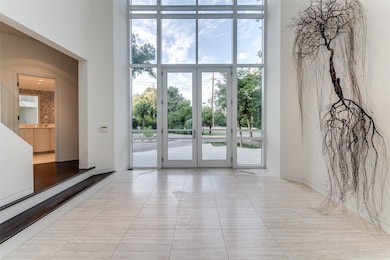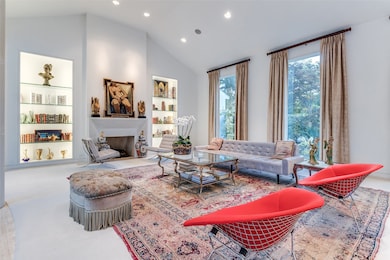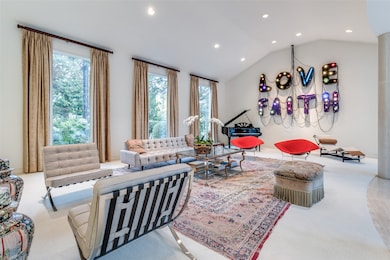
4524 Park Ln Dallas, TX 75220
Preston Hollow NeighborhoodEstimated payment $48,737/month
Highlights
- Pool and Spa
- 1.31 Acre Lot
- Contemporary Architecture
- Built-In Refrigerator
- Open Floorplan
- Family Room with Fireplace
About This Home
An exquisite Bud Oglesby-designed estate nestled on a premier 1.3-acre corner lot in Preston Hollow. Floor-to-ceiling windows fill the home with natural light and wrap around a covered arbor, reflecting the pool and spa. The impressive two-story entry leads to expansive living areas, seamlessly connected by a gourmet kitchen. Featuring sleek custom cabinetry, stainless steel appliances, a spacious island, double ovens, and a walk-in pantry, the chef’s kitchen is a culinary dream. Overlooking the central courtyard, the family room boasts vaulted ceilings, a full wet bar, and a private office. The gracious first-floor primary suite offers soaring ceilings and a wall of windows with serene views of the beautifully manicured grounds. The spa-like primary bath features dual vanities, two walk-in closets, a large walk-in shower, and a separate enclosed tub. Two additional ensuite bedrooms complete the first level. Upstairs, you'll find another ensuite bedroom along with a media room that can serve as a secondary bedroom with a full bath. Designed for grand entertaining, this stunning museum-quality home is complete with an oversized four-car garage.
Listing Agent
Allie Beth Allman & Assoc. Brokerage Phone: 214-529-1282 License #0721495 Listed on: 04/03/2025

Co-Listing Agent
Allie Beth Allman & Assoc. Brokerage Phone: 214-529-1282 License #0539273
Home Details
Home Type
- Single Family
Est. Annual Taxes
- $136,203
Year Built
- Built in 1991
Lot Details
- 1.31 Acre Lot
- Landscaped
- Corner Lot
- Irregular Lot
- Many Trees
- Back Yard
Parking
- 4 Car Garage
- Front Facing Garage
- Driveway
- On-Street Parking
Home Design
- Contemporary Architecture
- Pillar, Post or Pier Foundation
- Slate Roof
- Stucco
Interior Spaces
- 7,850 Sq Ft Home
- 2-Story Property
- Open Floorplan
- Wet Bar
- Vaulted Ceiling
- Ceiling Fan
- Skylights
- Chandelier
- Gas Fireplace
- Window Treatments
- Family Room with Fireplace
- 2 Fireplaces
- Living Room with Fireplace
- Washer and Electric Dryer Hookup
- Basement
Kitchen
- Eat-In Kitchen
- Double Oven
- Electric Oven
- Electric Cooktop
- Microwave
- Built-In Refrigerator
- Dishwasher
- Kitchen Island
- Disposal
Flooring
- Wood
- Ceramic Tile
Bedrooms and Bathrooms
- 5 Bedrooms
- Walk-In Closet
Pool
- Pool and Spa
- In Ground Pool
Outdoor Features
- Covered patio or porch
- Exterior Lighting
Schools
- Walnuthill Elementary School
- Jefferson High School
Utilities
- Central Heating and Cooling System
- Heating System Uses Natural Gas
- High Speed Internet
- Cable TV Available
Community Details
- Mcneese Subdivision
Listing and Financial Details
- Legal Lot and Block 1A / B5553
- Assessor Parcel Number 00000419920000000
Map
Home Values in the Area
Average Home Value in this Area
Tax History
| Year | Tax Paid | Tax Assessment Tax Assessment Total Assessment is a certain percentage of the fair market value that is determined by local assessors to be the total taxable value of land and additions on the property. | Land | Improvement |
|---|---|---|---|---|
| 2024 | $65,855 | $6,094,000 | $3,984,540 | $2,109,460 |
| 2023 | $65,855 | $5,114,930 | $3,130,710 | $1,984,220 |
| 2022 | $111,998 | $4,479,220 | $2,846,100 | $1,633,120 |
| 2021 | $74,031 | $3,785,790 | $2,276,880 | $1,508,910 |
| 2020 | $102,704 | $3,785,790 | $2,276,880 | $1,508,910 |
| 2019 | $102,866 | $3,615,380 | $2,276,880 | $1,338,500 |
| 2018 | $89,520 | $3,292,120 | $2,049,190 | $1,242,930 |
| 2017 | $70,407 | $3,292,120 | $2,049,190 | $1,242,930 |
| 2016 | $85,227 | $3,134,170 | $1,935,350 | $1,198,820 |
| 2015 | $57,698 | $2,874,430 | $1,821,500 | $1,052,930 |
| 2014 | $57,698 | $2,767,540 | $1,593,820 | $1,173,720 |
Property History
| Date | Event | Price | Change | Sq Ft Price |
|---|---|---|---|---|
| 06/27/2025 06/27/25 | Price Changed | $27,500 | 0.0% | $4 / Sq Ft |
| 06/27/2025 06/27/25 | Price Changed | $6,750,000 | 0.0% | $860 / Sq Ft |
| 06/04/2025 06/04/25 | For Rent | $30,000 | 0.0% | -- |
| 04/03/2025 04/03/25 | For Sale | $7,250,000 | 0.0% | $924 / Sq Ft |
| 11/11/2022 11/11/22 | Rented | $30,000 | +20.0% | -- |
| 09/21/2022 09/21/22 | For Rent | $25,000 | -29.8% | -- |
| 05/25/2021 05/25/21 | Rented | $35,600 | +1.7% | -- |
| 02/25/2021 02/25/21 | For Rent | $35,000 | -- | -- |
Purchase History
| Date | Type | Sale Price | Title Company |
|---|---|---|---|
| Warranty Deed | -- | None Listed On Document | |
| Vendors Lien | -- | Chicago Title | |
| Warranty Deed | -- | None Available | |
| Warranty Deed | -- | -- |
Mortgage History
| Date | Status | Loan Amount | Loan Type |
|---|---|---|---|
| Previous Owner | $2,280,000 | Adjustable Rate Mortgage/ARM | |
| Previous Owner | $3,650,000 | Credit Line Revolving |
Similar Homes in Dallas, TX
Source: North Texas Real Estate Information Systems (NTREIS)
MLS Number: 20892296
APN: 00000419920000000
- 4259 Park Ln
- 4241 Park Ln
- 4415 Gloster Rd
- 4311 Brookview Dr
- 4206 Woodfin Dr
- 4306 Gloster Rd
- 4522 Walnut Hill Ln
- 4237 Willow Grove Rd
- 4207 Valley Ridge Rd
- 4181 Lively Ln
- 4549 Walnut Hill Ln
- 9930 Strait Ln
- 5020 Park Ln
- 4939 Brookview Dr
- 4406 Southcrest Rd
- 9435 Inwood Rd
- 4214 Walnut Hill Ln
- 4112 Edith Ct
- 9027 Guernsey Ln
- 4207 Walnut Hill Ln
- 4311 Brookview Dr
- 4522 Walnut Hill Ln
- 4159 Clover Ln
- 4195 Valley Ridge Rd
- 9027 Guernsey Ln
- 4052 Park Ln
- 4054 Walnut Hill Ln
- 4150 Woodcreek Dr
- 9118 Cochran Bluff Ln
- 4419 Sexton Ln
- 3928 Valley Ridge Rd
- 3932 Cortez Dr
- 4202 Bonham St
- 3836 Van Ness Ln
- 8525 Briarwood Ln
- 3945 Hawick Ln
- 3900 W Northwest Hwy
- 3813 Cortez Dr
- 8728 Glencrest Ln
- 3825 Hawick Ln

