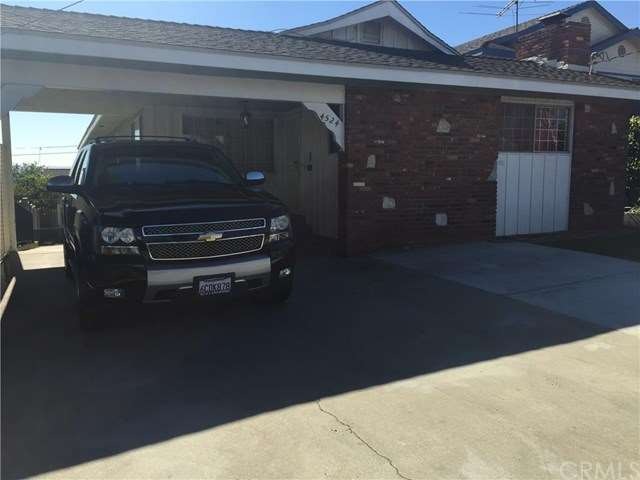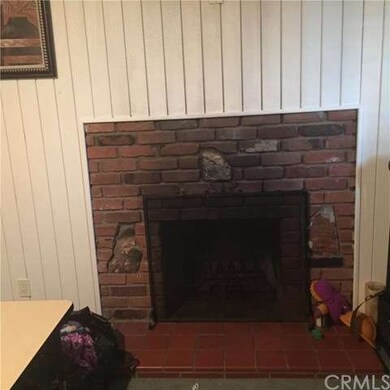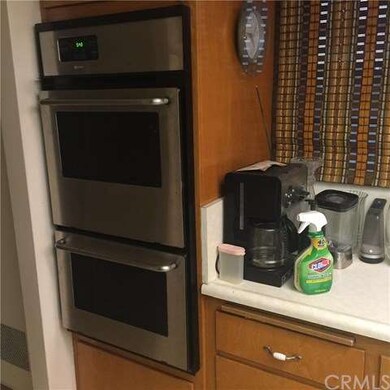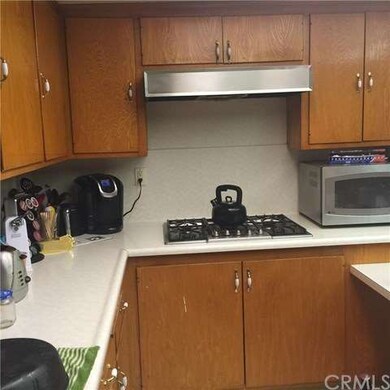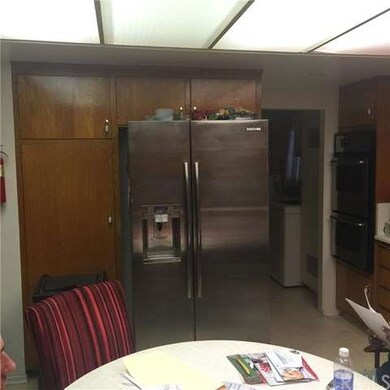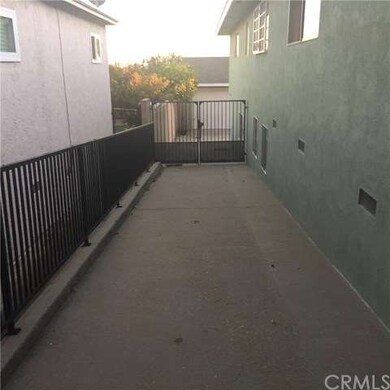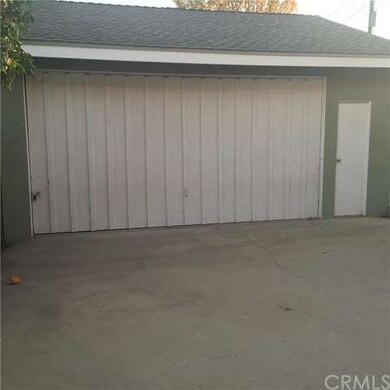
4524 W 135th St Hawthorne, CA 90250
Estimated Value: $1,132,000 - $1,380,000
Highlights
- City Lights View
- Den with Fireplace
- Utility Room
- No HOA
- Living Room
- Back Yard
About This Home
As of April 2016This is a STANDARD SALE! Sitting on a hillside with city views, a flexible and desirable floor plan, this amazing home is truly a rare find! Included in the 2572 sq ft of living space are 3 bedrooms with mirrored, plate glass closet doors and closet lighting; 2 of the bedrooms have access to the open air balcony. 2 full baths, den with fireplace (gas or wood). The kitchen has built-in food center, 2009 stainless appliances, lots of cabinets. Washer and dryer hook ups are in utility room, off the kitchen. Copper plumbing, forced air heating, accent, recessed lighting, crown molding, professionally wired for cable and off air television with built-in attic antennae, 2010 water heater and smoke alarms wirelessly linked are some of the additional features of this amazing home. There is a seperate area with kitchen and 1/2 bath with private entry which could be used as guest quarters. The landscaped yard has waterfall in backyard with remote control and automatic water filter and lighting. This 6000 sq ft lot offers an additional walk-in storage space or hobby area. The oversized, detached two car garage plus carport and long driveway will accommodate a few cars.
Home Details
Home Type
- Single Family
Est. Annual Taxes
- $9,989
Year Built
- Built in 1927
Lot Details
- 6,000 Sq Ft Lot
- Back Yard
Parking
- 2 Car Garage
Interior Spaces
- 2,572 Sq Ft Home
- Wood Burning Fireplace
- Fireplace With Gas Starter
- Entryway
- Living Room
- Den with Fireplace
- Utility Room
- Center Hall
- City Lights Views
Bedrooms and Bathrooms
- 3 Bedrooms
- 3 Full Bathrooms
Additional Features
- Exterior Lighting
- Urban Location
Community Details
- No Home Owners Association
Listing and Financial Details
- Tax Lot 189
- Tax Tract Number 6024
- Assessor Parcel Number 4042017024
Ownership History
Purchase Details
Purchase Details
Home Financials for this Owner
Home Financials are based on the most recent Mortgage that was taken out on this home.Purchase Details
Home Financials for this Owner
Home Financials are based on the most recent Mortgage that was taken out on this home.Purchase Details
Home Financials for this Owner
Home Financials are based on the most recent Mortgage that was taken out on this home.Similar Homes in Hawthorne, CA
Home Values in the Area
Average Home Value in this Area
Purchase History
| Date | Buyer | Sale Price | Title Company |
|---|---|---|---|
| Cerna Carlos | -- | First American Title | |
| Dominick Cerna Statutory Minors Trust | $665,000 | Usa National Title | |
| Rainey Ruthenia | $489,000 | Calcounties Title Nation | |
| Marks Edward J | -- | American Coast Title |
Mortgage History
| Date | Status | Borrower | Loan Amount |
|---|---|---|---|
| Previous Owner | Rainey Ruthenia | $476,603 | |
| Previous Owner | Marks Edward J | $92,000 |
Property History
| Date | Event | Price | Change | Sq Ft Price |
|---|---|---|---|---|
| 04/25/2016 04/25/16 | Sold | $665,000 | -3.6% | $259 / Sq Ft |
| 01/29/2016 01/29/16 | Price Changed | $690,000 | -3.0% | $268 / Sq Ft |
| 11/13/2015 11/13/15 | For Sale | $711,000 | -- | $276 / Sq Ft |
Tax History Compared to Growth
Tax History
| Year | Tax Paid | Tax Assessment Tax Assessment Total Assessment is a certain percentage of the fair market value that is determined by local assessors to be the total taxable value of land and additions on the property. | Land | Improvement |
|---|---|---|---|---|
| 2024 | $9,989 | $771,783 | $557,310 | $214,473 |
| 2023 | $9,625 | $756,651 | $546,383 | $210,268 |
| 2022 | $9,767 | $741,816 | $535,670 | $206,146 |
| 2021 | $9,626 | $727,271 | $525,167 | $202,104 |
| 2020 | $9,598 | $719,815 | $519,783 | $200,032 |
| 2019 | $9,289 | $705,702 | $509,592 | $196,110 |
| 2018 | $8,905 | $691,865 | $499,600 | $192,265 |
| 2016 | $6,649 | $518,846 | $316,188 | $202,658 |
| 2015 | $6,500 | $511,053 | $311,439 | $199,614 |
| 2014 | $6,467 | $501,043 | $305,339 | $195,704 |
Agents Affiliated with this Home
-
Dorothy Bradford

Seller's Agent in 2016
Dorothy Bradford
Dorothy Bradford, Broker
(562) 412-8264
15 Total Sales
-
Gabriel Ramirez
G
Buyer's Agent in 2016
Gabriel Ramirez
Gabriel Ramirez, Broker
(562) 674-8279
2 Total Sales
Map
Source: California Regional Multiple Listing Service (CRMLS)
MLS Number: RS15246710
APN: 4042-017-024
- 4520 W 136th St
- 4376 W 134th St
- 4622 W 131st St
- 4778 W 135th St
- 4301 W 138th St
- 4641 W 130th St
- 4379 W 141st St
- 4824 W 134th St
- 4857 W 134th St
- 4446 W 142nd St
- 4367 W 142nd St
- 4720 W 141st St
- 4639 W El Segundo Blvd
- 4840 W 139th St
- 12705 Ramona Ave
- 4441 W 145th St
- 4315 W 145th St Unit 10
- 5039 W 135th St
- 12530 Birch Ave
- 14508 Burin Ave
- 4524 W 135th St
- 4530 W 135th St
- 4516 W 135th St
- 4536 W 135th St
- 4512 W 135th St
- 4544 W 135th St
- 4504 W 135th St
- 4527 W 136th St
- 4533 W 136th St
- 4521 W 136th St
- 4550 W 135th St
- 4500 W 135th St
- 4539 W 136th St
- 4515 W 136th St
- 4547 W 136th St
- 4525 W 135th St
- 4509 W 136th St
- 4531 W 135th St
- 4517 W 135th St
- 4556 W 135th St
