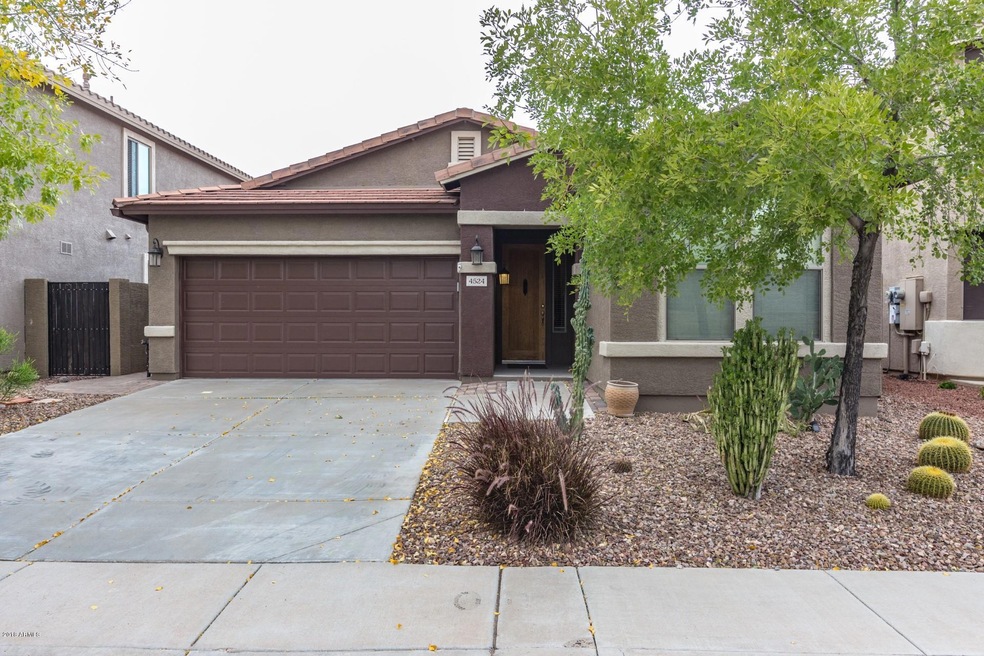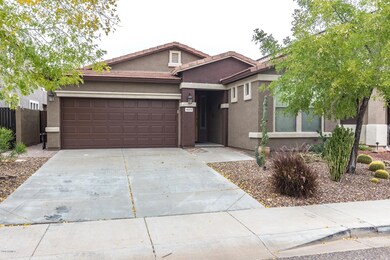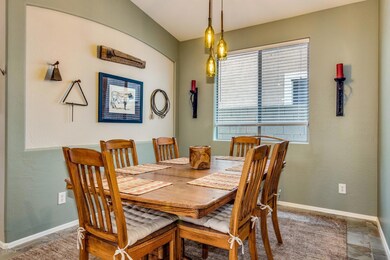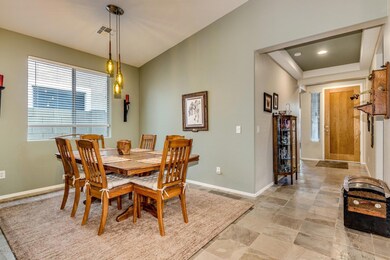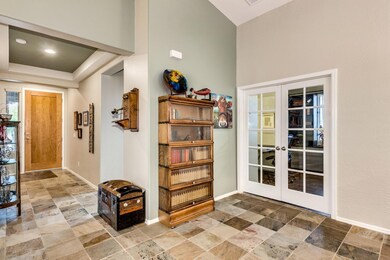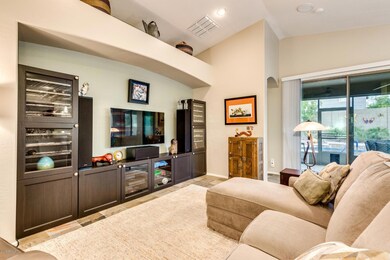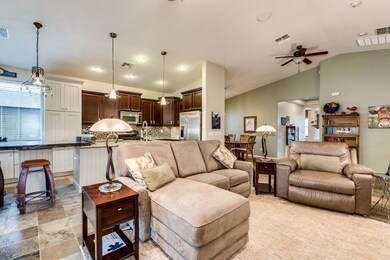
4524 W Stoneman Dr Phoenix, AZ 85086
Highlights
- Private Pool
- Contemporary Architecture
- Granite Countertops
- Canyon Springs STEM Academy Rated A-
- Vaulted Ceiling
- Private Yard
About This Home
As of January 2021VACANT,CITY H2O ! MAGNIFICENT 3 BR,PLUS A DEN IN THE HIGHLY DESIRABLE ANTHEM PARKSIDE.DONT LET DOM FOOL YOU ! GO LOOK ! OWNER WILL ENCLOSE CLOSET IN DEN/ ADD NON GLASS FRENCH DOORS , IF BUYER DESIRES. W. SIDE HOME MEANS LOWER WATER WITH GREAT AMENITIES. BEAUTIFUL CUSTOM KITCHEN WITH STAINLESS STEEL APPLIANCES, CUSTOM CABINETRY, GRANITE COUNTERS, MASSIVE CENTER ISLAND, MASTER ENSUITE WITH A LARGE WALK IN CLOSET, DUAL VANITY, SEPARATE TUB/SHOWER ,DEN WITH BUILT IN CALIF. CLOSET BUILT IN BOOKCASES, OPEN FLOORPLAN,VAULTED CEILINGS,BEAUTIFUL TILE FLOORS,PLUSH CARPETING. OPEN FLOORPLAN,VAULTED CEILINGS, AZ.ROOM/ SCREENED IN PORCH, gorgeous BUILT IN BENCH WITH FIREPIT/ EXTENDED FLAGSTONE PATIO,AND A RELAXING SPARKLING POOL TO ENJOY AFTER A HARD DAYS WORK! ADD TO YOUR MUST SEE LIST TODAY !
Home Details
Home Type
- Single Family
Est. Annual Taxes
- $2,048
Year Built
- Built in 2005
Lot Details
- 5,505 Sq Ft Lot
- Block Wall Fence
- Private Yard
HOA Fees
- $79 Monthly HOA Fees
Parking
- 2 Car Direct Access Garage
- Garage Door Opener
Home Design
- Contemporary Architecture
- Wood Frame Construction
- Tile Roof
- Stucco
Interior Spaces
- 1,860 Sq Ft Home
- 1-Story Property
- Vaulted Ceiling
- Ceiling Fan
- Washer and Dryer Hookup
Kitchen
- Eat-In Kitchen
- Breakfast Bar
- Built-In Microwave
- Kitchen Island
- Granite Countertops
Flooring
- Carpet
- Tile
Bedrooms and Bathrooms
- 4 Bedrooms
- Primary Bathroom is a Full Bathroom
- 2 Bathrooms
- Dual Vanity Sinks in Primary Bathroom
- Bathtub With Separate Shower Stall
Accessible Home Design
- No Interior Steps
Outdoor Features
- Private Pool
- Screened Patio
Schools
- Canyon Springs Elementary School
- Canyon Springs Stem Academy Middle School
- Boulder Creek High School
Utilities
- Central Air
- Heating System Uses Natural Gas
- High Speed Internet
- Cable TV Available
Listing and Financial Details
- Tax Lot 262
- Assessor Parcel Number 203-04-263
Community Details
Overview
- Association fees include ground maintenance, street maintenance
- Aam Association, Phone Number (602) 957-9191
- Built by ENGLE HOMES
- Anthem West Unit 1 Subdivision
Recreation
- Community Playground
- Bike Trail
Ownership History
Purchase Details
Home Financials for this Owner
Home Financials are based on the most recent Mortgage that was taken out on this home.Purchase Details
Home Financials for this Owner
Home Financials are based on the most recent Mortgage that was taken out on this home.Purchase Details
Home Financials for this Owner
Home Financials are based on the most recent Mortgage that was taken out on this home.Purchase Details
Purchase Details
Home Financials for this Owner
Home Financials are based on the most recent Mortgage that was taken out on this home.Purchase Details
Purchase Details
Home Financials for this Owner
Home Financials are based on the most recent Mortgage that was taken out on this home.Similar Homes in the area
Home Values in the Area
Average Home Value in this Area
Purchase History
| Date | Type | Sale Price | Title Company |
|---|---|---|---|
| Warranty Deed | $385,500 | Ez Title Agency | |
| Warranty Deed | $314,900 | First Arizona Title Agency | |
| Warranty Deed | $206,000 | Fidelity National Title Agen | |
| Cash Sale Deed | $141,000 | Pioneer Title Agency Inc | |
| Interfamily Deed Transfer | -- | Fidelity National Title Co | |
| Interfamily Deed Transfer | -- | None Available | |
| Warranty Deed | $265,734 | Universal Land Title Agency |
Mortgage History
| Date | Status | Loan Amount | Loan Type |
|---|---|---|---|
| Open | $372,633 | FHA | |
| Previous Owner | $309,928 | FHA | |
| Previous Owner | $11,022 | Stand Alone Second | |
| Previous Owner | $309,195 | FHA | |
| Previous Owner | $74,162 | Credit Line Revolving | |
| Previous Owner | $164,800 | New Conventional | |
| Previous Owner | $226,000 | New Conventional | |
| Previous Owner | $212,587 | New Conventional |
Property History
| Date | Event | Price | Change | Sq Ft Price |
|---|---|---|---|---|
| 07/05/2025 07/05/25 | For Sale | $550,000 | +42.7% | $255 / Sq Ft |
| 01/28/2021 01/28/21 | Sold | $385,500 | +2.8% | $178 / Sq Ft |
| 12/18/2020 12/18/20 | For Sale | $375,000 | +19.1% | $174 / Sq Ft |
| 03/15/2019 03/15/19 | Sold | $314,900 | 0.0% | $169 / Sq Ft |
| 02/10/2019 02/10/19 | Pending | -- | -- | -- |
| 11/30/2018 11/30/18 | For Sale | $314,900 | +52.9% | $169 / Sq Ft |
| 01/04/2013 01/04/13 | Sold | $206,000 | -1.4% | $115 / Sq Ft |
| 12/20/2012 12/20/12 | For Sale | $209,000 | 0.0% | $117 / Sq Ft |
| 12/20/2012 12/20/12 | Price Changed | $209,000 | 0.0% | $117 / Sq Ft |
| 11/09/2012 11/09/12 | For Sale | $209,000 | -- | $117 / Sq Ft |
Tax History Compared to Growth
Tax History
| Year | Tax Paid | Tax Assessment Tax Assessment Total Assessment is a certain percentage of the fair market value that is determined by local assessors to be the total taxable value of land and additions on the property. | Land | Improvement |
|---|---|---|---|---|
| 2025 | $2,256 | $26,208 | -- | -- |
| 2024 | $2,218 | $24,960 | -- | -- |
| 2023 | $2,218 | $39,900 | $7,980 | $31,920 |
| 2022 | $2,135 | $29,250 | $5,850 | $23,400 |
| 2021 | $2,230 | $26,630 | $5,320 | $21,310 |
| 2020 | $2,189 | $24,930 | $4,980 | $19,950 |
| 2019 | $2,122 | $23,650 | $4,730 | $18,920 |
| 2018 | $2,048 | $22,230 | $4,440 | $17,790 |
| 2017 | $1,978 | $20,760 | $4,150 | $16,610 |
| 2016 | $1,866 | $20,430 | $4,080 | $16,350 |
| 2015 | $1,666 | $19,310 | $3,860 | $15,450 |
Agents Affiliated with this Home
-
Shelby DiBiase

Seller's Agent in 2025
Shelby DiBiase
eXp Realty
(602) 330-1985
225 Total Sales
-
Monique DiBiase
M
Seller Co-Listing Agent in 2025
Monique DiBiase
eXp Realty
(602) 774-6086
11 Total Sales
-
J
Seller's Agent in 2021
Jasson Dellacroce
My Home Group Real Estate
-
Kristy Dellacroce
K
Seller Co-Listing Agent in 2021
Kristy Dellacroce
My Home Group Real Estate
(480) 685-2760
4 Total Sales
-
Chana King

Seller's Agent in 2019
Chana King
D-LEX Realty
(602) 367-6495
2 Total Sales
-
Rodolfo Flores

Buyer's Agent in 2019
Rodolfo Flores
A.Z. & Associates
(623) 776-5540
400 Total Sales
Map
Source: Arizona Regional Multiple Listing Service (ARMLS)
MLS Number: 5852620
APN: 203-04-263
- 4535 W Cottontail Rd
- 42209 N 46th Ln
- 4516 W Fortune Dr
- 4605 W Fortune Dr Unit 1
- 42328 N 46th Ln
- 4408 W Heyerdahl Dr
- 4427 W Powell Dr
- 42711 N 45th Dr
- 42711 N 43rd Dr
- 4609 W Challenger Trail
- 42920 N 43rd Dr
- 4416 W Magellan Dr
- 43303 N 44th Ave
- 3845 W Ashton Dr
- 817 W Saber Rd
- 3829 W Ashton Dr
- 3704 W Vivian Ct
- 3702 W Mccauley Ct
- 4905 W Magellan Dr
- 3703 W Mccauley Ct
