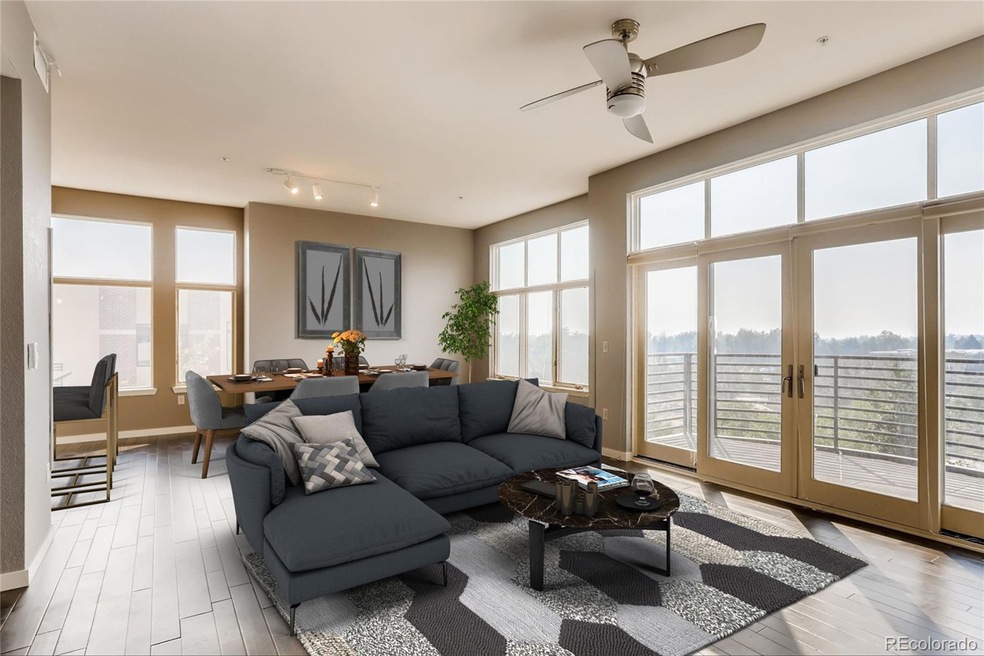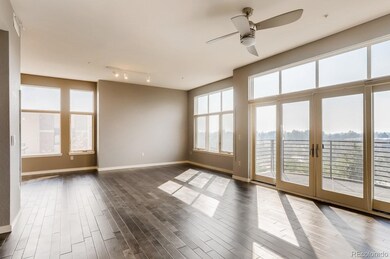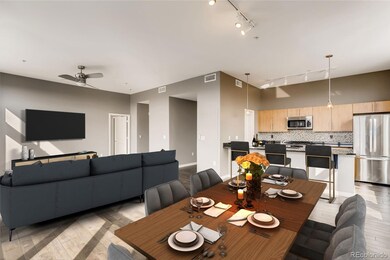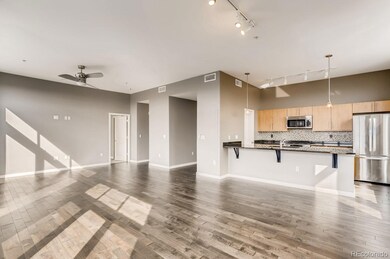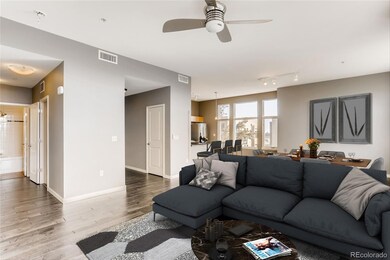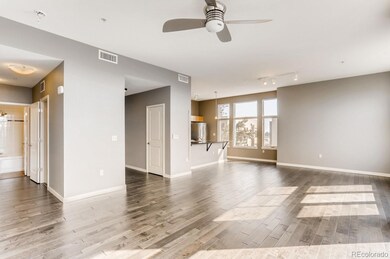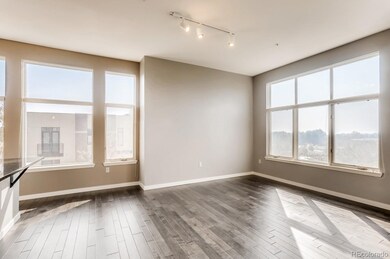
4525 13th St Unit 4-I Boulder, CO 80304
North Boulder NeighborhoodHighlights
- Open Floorplan
- Contemporary Architecture
- Wood Flooring
- Crest View Elementary School Rated A-
- Vaulted Ceiling
- End Unit
About This Home
As of November 2020Here is your opportunity to own this rarely available, BEST unit in the complex with unobstructed breathtaking Flatiron views on the Southern side! Super bright, modern top floor 2 bedroom, 2 bathroom home features vaulted ceilings, an open airy floor plan, granite slab countertops, SS appliances, new washer and dryer, tankless water heater, A/C, and Brand NEW Maple floors. Located on the top floor with no noise from above, and right in the heart of trendy restaurants, cafes, and hiking and cycling trails. On the quiet side of the complex with walls of windows and plenty of sun. Spacious deck, perfect for summer parties! 1 car attached garage. Photos taken on a smoky day and don't do the view justice!
Property Details
Home Type
- Multi-Family
Est. Annual Taxes
- $4,126
Year Built
- Built in 2009 | Remodeled
Lot Details
- Open Space
- End Unit
HOA Fees
- $302 Monthly HOA Fees
Parking
- 1 Car Attached Garage
Home Design
- Contemporary Architecture
- Brick Exterior Construction
- Stone Siding
Interior Spaces
- 1,203 Sq Ft Home
- 1-Story Property
- Open Floorplan
- Vaulted Ceiling
- Ceiling Fan
- Double Pane Windows
- Window Treatments
Kitchen
- Oven
- Microwave
- Dishwasher
- Disposal
Flooring
- Wood
- Carpet
Bedrooms and Bathrooms
- 2 Main Level Bedrooms
- Walk-In Closet
Laundry
- Laundry in unit
- Dryer
- Washer
Outdoor Features
- Balcony
- Covered patio or porch
Schools
- Crest View Elementary School
- Centennial Middle School
- Boulder High School
Utilities
- Forced Air Heating and Cooling System
- Natural Gas Connected
Listing and Financial Details
- Assessor Parcel Number 146318233012
Community Details
Overview
- Association fees include exterior maintenance w/out roof, insurance, snow removal, trash
- Village At Uptown Association, Phone Number (720) 974-4109
- Low-Rise Condominium
- Village At Uptown Broadway Subdivision
- Foothills
Recreation
- Park
Security
- Security Service
Ownership History
Purchase Details
Home Financials for this Owner
Home Financials are based on the most recent Mortgage that was taken out on this home.Purchase Details
Home Financials for this Owner
Home Financials are based on the most recent Mortgage that was taken out on this home.Purchase Details
Home Financials for this Owner
Home Financials are based on the most recent Mortgage that was taken out on this home.Map
Home Values in the Area
Average Home Value in this Area
Purchase History
| Date | Type | Sale Price | Title Company |
|---|---|---|---|
| Warranty Deed | $775,000 | Land Title Guarantee Co | |
| Warranty Deed | $690,000 | Land Title Guarantee Company | |
| Special Warranty Deed | $480,000 | Fidelity National Title Insu |
Mortgage History
| Date | Status | Loan Amount | Loan Type |
|---|---|---|---|
| Open | $620,000 | New Conventional | |
| Previous Owner | $80,000 | Credit Line Revolving | |
| Previous Owner | $382,956 | Adjustable Rate Mortgage/ARM | |
| Previous Owner | $13,000 | Credit Line Revolving | |
| Previous Owner | $384,000 | New Conventional | |
| Previous Owner | $24,000 | Credit Line Revolving |
Property History
| Date | Event | Price | Change | Sq Ft Price |
|---|---|---|---|---|
| 11/17/2020 11/17/20 | Sold | $775,000 | 0.0% | $644 / Sq Ft |
| 10/16/2020 10/16/20 | Pending | -- | -- | -- |
| 10/07/2020 10/07/20 | For Sale | $775,000 | +12.3% | $644 / Sq Ft |
| 01/28/2019 01/28/19 | Off Market | $690,000 | -- | -- |
| 03/29/2016 03/29/16 | Sold | $690,000 | +21.1% | $574 / Sq Ft |
| 02/28/2016 02/28/16 | Pending | -- | -- | -- |
| 02/09/2016 02/09/16 | For Sale | $570,000 | -- | $474 / Sq Ft |
Tax History
| Year | Tax Paid | Tax Assessment Tax Assessment Total Assessment is a certain percentage of the fair market value that is determined by local assessors to be the total taxable value of land and additions on the property. | Land | Improvement |
|---|---|---|---|---|
| 2024 | $4,420 | $52,900 | -- | $52,900 |
| 2023 | $4,343 | $50,294 | -- | $53,979 |
| 2022 | $4,634 | $49,901 | $0 | $49,901 |
| 2021 | $4,419 | $51,337 | $0 | $51,337 |
| 2020 | $4,191 | $48,148 | $0 | $48,148 |
| 2019 | $4,127 | $48,148 | $0 | $48,148 |
| 2018 | $3,615 | $41,695 | $0 | $41,695 |
| 2017 | $3,502 | $46,096 | $0 | $46,096 |
| 2016 | $3,052 | $35,255 | $0 | $35,255 |
| 2015 | $2,890 | $34,761 | $0 | $34,761 |
| 2014 | $2,923 | $34,761 | $0 | $34,761 |
About the Listing Agent

Get ready to maximize your home sale with strategic guidance and expert representation...
As a homeowner, when you start to find your home doesn’t provide the space and amenities you need to support your future lifestyle, that’s usually when you decide to sell. But you’ve worked hard for this home and you want to make sure you’re doing everything you can to maximize your sale price.
Real estate transactions are most people’s largest transactions of their lives; so it’s a big deal
Zana's Other Listings
Source: REcolorado®
MLS Number: 4339129
APN: 1463182-33-012
- 4520 Broadway St Unit 208
- 4555 13th St Unit 2-C
- 4585 13th St Unit 1
- 1200 Yarmouth Ave Unit 238
- 1200 Yarmouth Ave Unit 239
- 1170 Violet Ave
- 1160 Violet Ave
- 1150 Violet Ave
- 1140 Violet Ave
- 1130 Violet Ave
- 1120 Violet Ave
- 4661 14th St
- 1351 Yellow Pine Ave Unit 1351
- 4693 14th St Unit 4693
- 1434 Zamia Ave
- 913 Utica Ave
- 1495 Zamia Ave Unit 3
- 1675 Upland Ave
- 4655 7th St
- 990 Utica Cir
