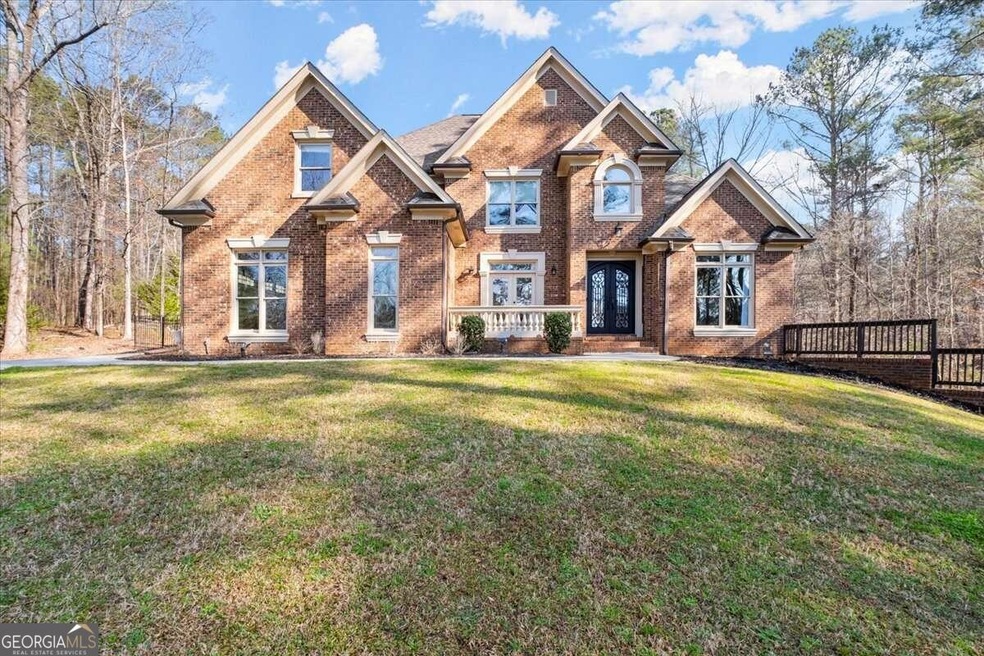Welcome to your private oasis of luxury living in Stockbridge! This stately four-sided brick home, situated on a sprawling 1-acre lot, invites you to indulge in the ultimate in comfort, elegance, and entertainment. As you step inside, be greeted by the timeless allure of hardwood floors that grace the main level, setting the stage for refined living. The grandeur continues with the oversized master suite, boasting not just one, but three closets for all your wardrobe needs, as well as an opulent sitting room, providing a tranquil retreat within your own home. Entertainment knows no bounds in this lavish abode, with features such as a theater room and recording studio, ensuring endless hours of enjoyment and creativity. With secondary bedrooms thoughtfully placed on every level, this home offers both privacy and convenience for family members and guests alike. The heart of the home lies in the beautiful open kitchen, where culinary dreams come to life. Complete with a custom-built island and top-of-the-line appliances, this space is a chef's delight, perfect for hosting gatherings and creating culinary masterpieces. Step outside to discover a backyard paradise designed for entertaining on a grand scale. An oversized deck provides the ideal setting for al fresco dining and lounging, while a patio area beckons you to unwind amidst the serene surroundings. Challenge friends to a game on the built-in basketball court, or envision the addition of a luxurious swimming pool to complete your outdoor oasis. Conveniently located just 20 minutes from major interstates and shopping destinations, this private estate offers the perfect blend of tranquility and accessibility. With no HOA restrictions, you have the freedom to customize and enhance your home to your heart's desire. Indulge in the pinnacle of luxury living - schedule a viewing today and make this exquisite 6-bed, 4-bath masterpiece your own!

