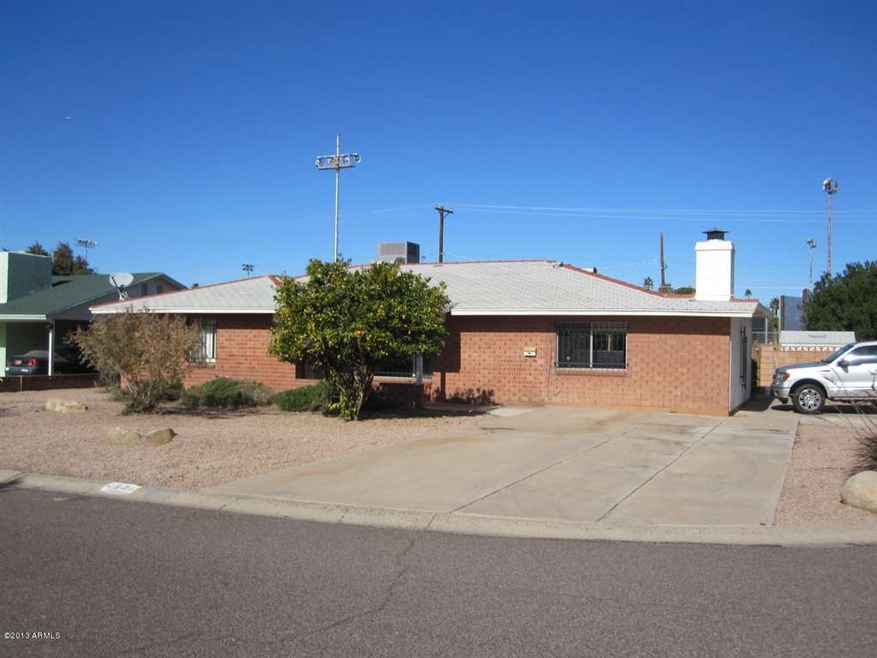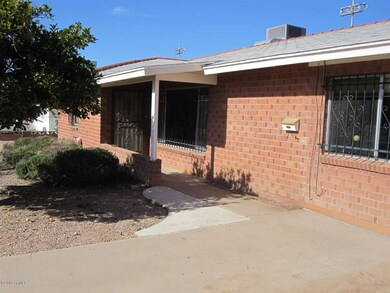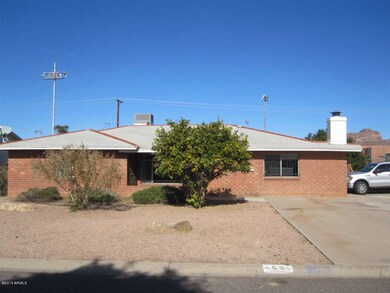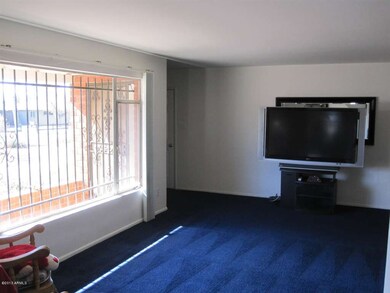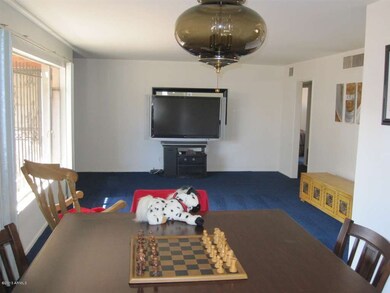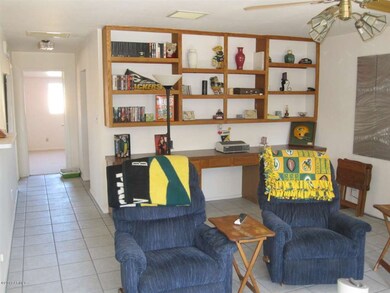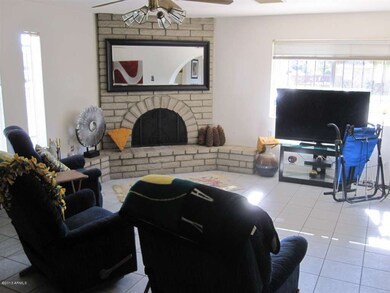
4526 E Clarendon Ave Phoenix, AZ 85018
Camelback East Village NeighborhoodHighlights
- Play Pool
- Mountain View
- No HOA
- Tavan Elementary School Rated A
- Corner Lot
- Covered patio or porch
About This Home
As of October 2013Great location, 1939 sq. ft. living area, approx. 1/4 acre corner lot, with views of Camelback Mountain from backyard make this home perfect for an investor. One family has grown up & lived in this home since being built in 1955. Home has ''good bones.'' An additional 458 sq. ft. was added approx. 1983 (see tax record). Salt water pebble tec pool is in excellent condition. Interior needs updating. Nice size living room, family room w fireplace & built in bookcases are right off kitchen. A/C & Heater unit is only 5-7 yrs. young. Being sold ''As-Is.'' Close to schools, shopping centers, restaurants, and highways.
Last Agent to Sell the Property
Michael Santeusanio
Coldwell Banker Realty License #SA532210000 Listed on: 01/18/2013
Last Buyer's Agent
Jason Mitchell
Jason Mitchell Real Estate License #SA575892000

Home Details
Home Type
- Single Family
Est. Annual Taxes
- $1,475
Year Built
- Built in 1955
Lot Details
- 10,298 Sq Ft Lot
- Block Wall Fence
- Corner Lot
Parking
- 4 Open Parking Spaces
Home Design
- Composition Roof
- Block Exterior
Interior Spaces
- 1,939 Sq Ft Home
- 1-Story Property
- Ceiling Fan
- Family Room with Fireplace
- Mountain Views
- Eat-In Kitchen
Flooring
- Carpet
- Tile
Bedrooms and Bathrooms
- 4 Bedrooms
- 2 Bathrooms
Outdoor Features
- Play Pool
- Covered patio or porch
Schools
- Tavan Elementary School
- Ingleside Middle School
- Arcadia High School
Utilities
- Refrigerated Cooling System
- Heating System Uses Natural Gas
- High Speed Internet
- Cable TV Available
Community Details
- No Home Owners Association
- Association fees include no fees
- Built by Allied
- Rancho Ventura Tr 22 Subdivision
Listing and Financial Details
- Tax Lot 608
- Assessor Parcel Number 127-08-059
Ownership History
Purchase Details
Purchase Details
Home Financials for this Owner
Home Financials are based on the most recent Mortgage that was taken out on this home.Purchase Details
Purchase Details
Home Financials for this Owner
Home Financials are based on the most recent Mortgage that was taken out on this home.Purchase Details
Home Financials for this Owner
Home Financials are based on the most recent Mortgage that was taken out on this home.Purchase Details
Purchase Details
Purchase Details
Similar Homes in Phoenix, AZ
Home Values in the Area
Average Home Value in this Area
Purchase History
| Date | Type | Sale Price | Title Company |
|---|---|---|---|
| Warranty Deed | -- | None Listed On Document | |
| Interfamily Deed Transfer | -- | Pioneer Title Agency Inc | |
| Interfamily Deed Transfer | -- | None Available | |
| Warranty Deed | $430,000 | First Arizona Title Agency | |
| Cash Sale Deed | $295,000 | Equity Title Agency Inc | |
| Interfamily Deed Transfer | -- | None Available | |
| Interfamily Deed Transfer | -- | None Available | |
| Interfamily Deed Transfer | -- | -- |
Mortgage History
| Date | Status | Loan Amount | Loan Type |
|---|---|---|---|
| Previous Owner | $1,200,000 | New Conventional | |
| Previous Owner | $809,680 | Construction | |
| Previous Owner | $344,000 | New Conventional | |
| Previous Owner | $63,166 | Unknown | |
| Previous Owner | $52,000 | Credit Line Revolving |
Property History
| Date | Event | Price | Change | Sq Ft Price |
|---|---|---|---|---|
| 10/10/2013 10/10/13 | Sold | $430,000 | -3.3% | $179 / Sq Ft |
| 09/04/2013 09/04/13 | Pending | -- | -- | -- |
| 08/23/2013 08/23/13 | Price Changed | $444,500 | -0.1% | $185 / Sq Ft |
| 08/08/2013 08/08/13 | Price Changed | $444,900 | -1.1% | $185 / Sq Ft |
| 07/25/2013 07/25/13 | Price Changed | $449,990 | -4.2% | $187 / Sq Ft |
| 07/10/2013 07/10/13 | For Sale | $469,900 | +59.3% | $195 / Sq Ft |
| 03/18/2013 03/18/13 | Sold | $295,000 | -3.3% | $152 / Sq Ft |
| 02/15/2013 02/15/13 | Pending | -- | -- | -- |
| 01/18/2013 01/18/13 | For Sale | $305,000 | -- | $157 / Sq Ft |
Tax History Compared to Growth
Tax History
| Year | Tax Paid | Tax Assessment Tax Assessment Total Assessment is a certain percentage of the fair market value that is determined by local assessors to be the total taxable value of land and additions on the property. | Land | Improvement |
|---|---|---|---|---|
| 2025 | $4,298 | $62,317 | -- | -- |
| 2024 | $4,199 | $59,349 | -- | -- |
| 2023 | $4,199 | $104,780 | $20,950 | $83,830 |
| 2022 | $4,003 | $84,920 | $16,980 | $67,940 |
| 2021 | $4,171 | $76,760 | $15,350 | $61,410 |
| 2020 | $4,101 | $68,770 | $13,750 | $55,020 |
| 2019 | $2,144 | $39,130 | $7,820 | $31,310 |
| 2018 | $2,076 | $38,350 | $7,670 | $30,680 |
| 2017 | $1,970 | $33,010 | $6,600 | $26,410 |
| 2016 | $1,916 | $32,530 | $6,500 | $26,030 |
| 2015 | $1,761 | $31,370 | $6,270 | $25,100 |
Agents Affiliated with this Home
-
J
Seller's Agent in 2013
Jason Mitchell
Jason Mitchell Real Estate
-
M
Seller's Agent in 2013
Michael Santeusanio
Coldwell Banker Realty
-

Seller Co-Listing Agent in 2013
James Wexler
Jason Mitchell Real Estate
(480) 289-6818
25 in this area
400 Total Sales
-

Buyer's Agent in 2013
Erik Jensen
Compass
(602) 717-0017
77 in this area
319 Total Sales
Map
Source: Arizona Regional Multiple Listing Service (ARMLS)
MLS Number: 4877464
APN: 127-08-059
- 3634 N 47th St
- 4002 N 44th Place
- 4032 N 45th Place
- 4333 E Indianola Ave
- 3416 N 44th St Unit 70
- 3416 N 44th St Unit 43
- 3416 N 44th St Unit 35
- 3416 N 44th St Unit 5
- 4308 E Weldon Ave
- 4639 E Mulberry Dr
- 4120 N 44th Place
- 4328 E Mulberry Dr Unit 7
- 4842 E Fairmount Ave
- 4246 E Mulberry Dr
- 4846 E Piccadilly Rd
- 4526 E Earll Dr
- 4306 E Flower St
- 4852 E Piccadilly Rd
- 4305 E Flower St
- 4901 E Amelia Ave
