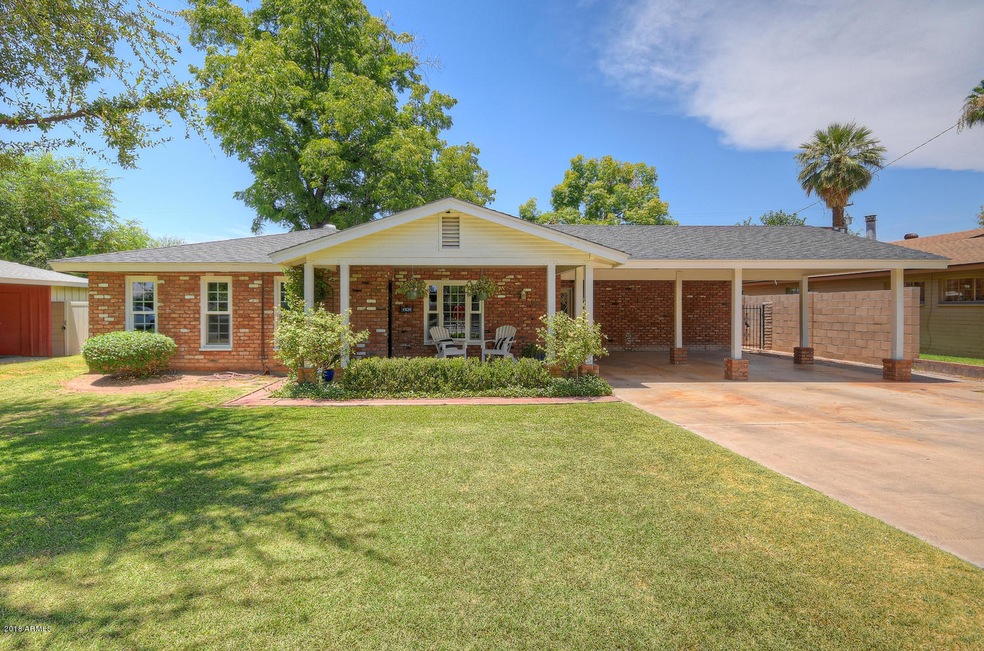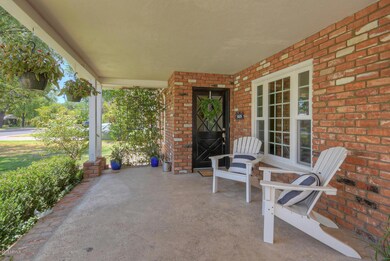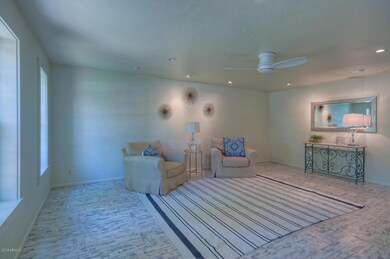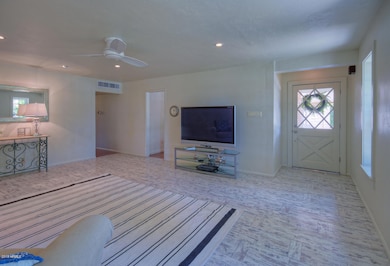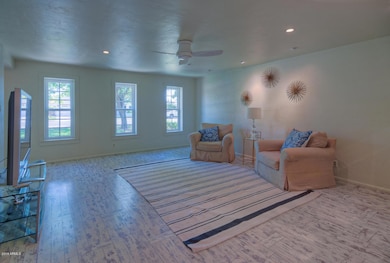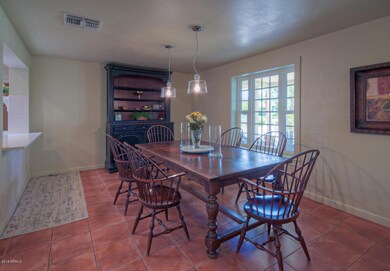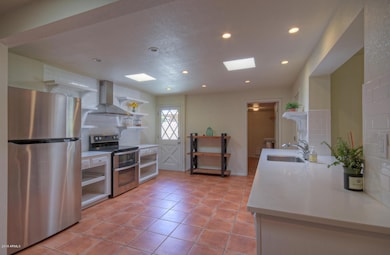
4526 N 34th St Phoenix, AZ 85018
Camelback East Village NeighborhoodHighlights
- Mountain View
- No HOA
- Double Pane Windows
- Phoenix Coding Academy Rated A
- Eat-In Kitchen
- Patio
About This Home
As of August 2018REDUCED $75K FROM PREVIOUS LISTING FOR THIS ARCADIA LITE RECENT REMODEL. SELLER HAS SPENT OVER $125K IN RECENT UPGRADES. WIDE OPEN FLOOR PLAN WHICH IS IDEAL FOR ENTERTAINING 50 OF YOUR CLOSET FRIENDS.REMODELED KITCHEN HAS STAINLESS STEEL REFRIGERATOR,ELECTRIC COOK TOP, WINE COOLER, EAT IN AREA,QUARTZ COUNTERS & CUSTOM CABINETS. MASTER SUITE HAS A HUGE CEDAR LINE CLOSET WITH CUSTOM BUILT INS. DUAL PANED WINDOWS THROUGHOUT. LARGE GRASS FRONT AND BACK YARDS WITH IRRIGATION AT BOTH ENDS..VERY PRIVATE BACKYARD WITH BLOCK WALL AND ALLEY ON WEST END OF LOT..NEW PLUMBING T/O HOUSE INCLUDING SEWER IN 2016..
Last Agent to Sell the Property
Bobby Lieb
HomeSmart License #BR007861000 Listed on: 06/04/2018

Home Details
Home Type
- Single Family
Est. Annual Taxes
- $3,629
Year Built
- Built in 1957
Lot Details
- 9,453 Sq Ft Lot
- Block Wall Fence
- Front and Back Yard Sprinklers
- Grass Covered Lot
Parking
- 2 Carport Spaces
Home Design
- Brick Exterior Construction
- Wood Frame Construction
- Composition Roof
- Block Exterior
Interior Spaces
- 1,924 Sq Ft Home
- 1-Story Property
- Ceiling Fan
- Double Pane Windows
- Tile Flooring
- Mountain Views
Kitchen
- Eat-In Kitchen
- Breakfast Bar
Bedrooms and Bathrooms
- 3 Bedrooms
- 2 Bathrooms
Accessible Home Design
- No Interior Steps
Outdoor Features
- Patio
- Outdoor Storage
Schools
- Madison #1 Middle Elementary School
- Biltmore Preparatory Academy Middle School
- Camelback High School
Utilities
- Central Air
- Heating Available
- High Speed Internet
- Cable TV Available
Community Details
- No Home Owners Association
- Association fees include no fees
- Built by CUSTOM-REMODEL
- Siesta Estates Subdivision
Listing and Financial Details
- Tax Lot 12
- Assessor Parcel Number 170-21-055
Ownership History
Purchase Details
Home Financials for this Owner
Home Financials are based on the most recent Mortgage that was taken out on this home.Purchase Details
Home Financials for this Owner
Home Financials are based on the most recent Mortgage that was taken out on this home.Purchase Details
Purchase Details
Similar Homes in the area
Home Values in the Area
Average Home Value in this Area
Purchase History
| Date | Type | Sale Price | Title Company |
|---|---|---|---|
| Warranty Deed | $500,000 | Equitable Title Agency Llc | |
| Cash Sale Deed | $335,500 | First American Title Ins Co | |
| Interfamily Deed Transfer | -- | -- | |
| Interfamily Deed Transfer | -- | -- |
Mortgage History
| Date | Status | Loan Amount | Loan Type |
|---|---|---|---|
| Open | $300,000 | Credit Line Revolving | |
| Closed | $430,000 | New Conventional | |
| Closed | $433,500 | New Conventional |
Property History
| Date | Event | Price | Change | Sq Ft Price |
|---|---|---|---|---|
| 08/03/2018 08/03/18 | Sold | $500,000 | -8.3% | $260 / Sq Ft |
| 06/29/2018 06/29/18 | Pending | -- | -- | -- |
| 06/04/2018 06/04/18 | For Sale | $545,000 | +62.4% | $283 / Sq Ft |
| 10/10/2013 10/10/13 | Sold | $335,500 | -3.9% | $196 / Sq Ft |
| 09/18/2013 09/18/13 | Pending | -- | -- | -- |
| 09/06/2013 09/06/13 | Price Changed | $349,000 | -2.8% | $203 / Sq Ft |
| 08/21/2013 08/21/13 | For Sale | $359,000 | 0.0% | $209 / Sq Ft |
| 08/02/2013 08/02/13 | Pending | -- | -- | -- |
| 07/18/2013 07/18/13 | Price Changed | $359,000 | -4.3% | $209 / Sq Ft |
| 07/06/2013 07/06/13 | For Sale | $375,000 | -- | $219 / Sq Ft |
Tax History Compared to Growth
Tax History
| Year | Tax Paid | Tax Assessment Tax Assessment Total Assessment is a certain percentage of the fair market value that is determined by local assessors to be the total taxable value of land and additions on the property. | Land | Improvement |
|---|---|---|---|---|
| 2025 | $4,068 | $35,426 | -- | -- |
| 2024 | $4,021 | $33,739 | -- | -- |
| 2023 | $4,021 | $56,360 | $11,270 | $45,090 |
| 2022 | $3,849 | $43,870 | $8,770 | $35,100 |
| 2021 | $3,994 | $40,800 | $8,160 | $32,640 |
| 2020 | $3,890 | $39,610 | $7,920 | $31,690 |
| 2019 | $3,868 | $36,470 | $7,290 | $29,180 |
| 2018 | $3,784 | $33,760 | $6,750 | $27,010 |
| 2017 | $3,629 | $31,550 | $6,310 | $25,240 |
| 2016 | $3,386 | $27,670 | $5,530 | $22,140 |
| 2015 | $3,156 | $26,070 | $5,210 | $20,860 |
Agents Affiliated with this Home
-
B
Seller's Agent in 2018
Bobby Lieb
HomeSmart
-
Angel Ung

Buyer's Agent in 2018
Angel Ung
HomeSmart
(480) 232-5420
2 in this area
78 Total Sales
-
L
Seller's Agent in 2013
Larry James
US Preferred Realty
-
Michelle Anderson

Buyer's Agent in 2013
Michelle Anderson
HomeSmart
(480) 201-5577
3 in this area
19 Total Sales
Map
Source: Arizona Regional Multiple Listing Service (ARMLS)
MLS Number: 5775356
APN: 170-21-055
- 3437 E Meadowbrook Ave
- 3429 E Coolidge St
- 3423 E Campbell Ave
- 3402 E Sells Dr
- 4524 N 35th Place
- 3511 E Coolidge St
- 3301 E Elm St
- 4816 N 35th St Unit 2
- 4814 N 35th St
- 4820 N 35th St
- 4409 N 32nd St
- 4817 N 35th St
- 3235 E Camelback Rd Unit 211
- 3518 E Montecito Ave
- 3309 E Montecito Ave
- 3114 E Hazelwood St
- 3101 E Campbell Ave
- 4328 N 36th St Unit 3
- 3045 E Coolidge St
- 4810 N 31st Place
