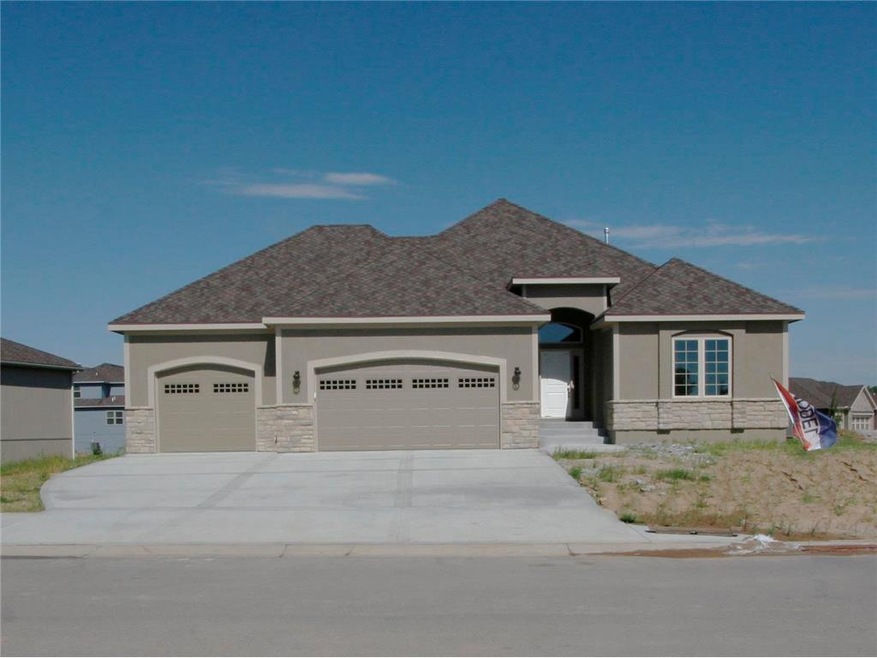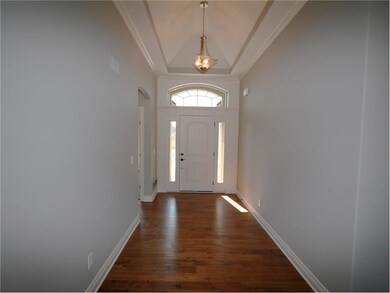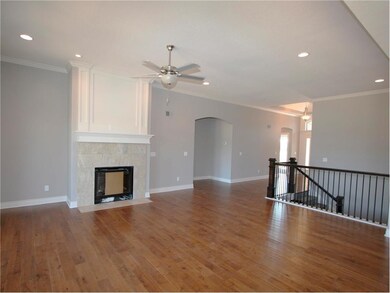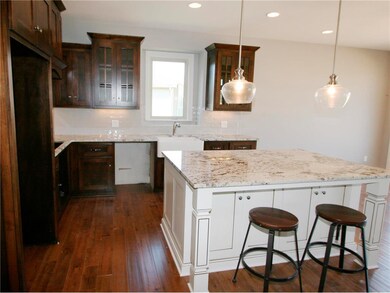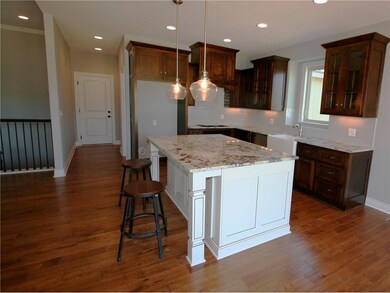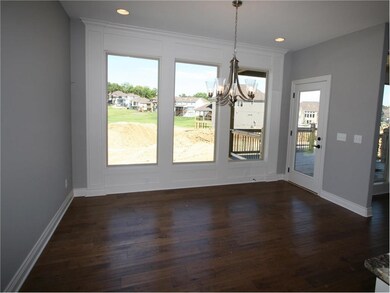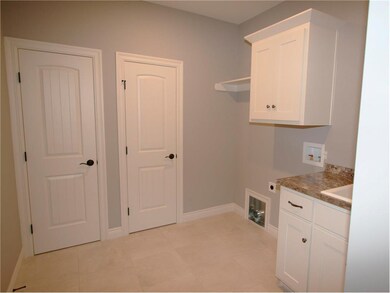
4526 NW Rossella Ct Riverside, MO 64150
Highlights
- Deck
- Recreation Room
- Traditional Architecture
- Southeast Elementary School Rated A-
- Vaulted Ceiling
- Wood Flooring
About This Home
As of November 2023Beautiful new 1 1/2 story reverse floor plan on a terrific corner lot in Montebella! Large open entry foyer leading to a nice great room w/lots of windows and a gorgeous fireplace! Outstanding kitchen w/custom cabinetry, huge center island, walk-in pantry, & granite counter tops! 2 bedrooms on main floor including a large master suite w/vaulted ceiling, bow bay windows, & a beautiful bath! Huge rec room w/wet bar! 3rd & 4th bedrooms finished down w/full bath! Great location & schools!
Last Agent to Sell the Property
RE/MAX Innovations License #1999115126 Listed on: 03/07/2017

Last Buyer's Agent
Nancy Kelly
RE/MAX Innovations License #2004003349

Home Details
Home Type
- Single Family
Est. Annual Taxes
- $5,984
Year Built
- Built in 2017 | Under Construction
HOA Fees
- $58 Monthly HOA Fees
Parking
- 3 Car Attached Garage
- Front Facing Garage
Home Design
- Traditional Architecture
- Tudor Architecture
- Composition Roof
Interior Spaces
- Wet Bar
- Vaulted Ceiling
- Ceiling Fan
- Gas Fireplace
- Great Room with Fireplace
- Recreation Room
- Wood Flooring
- Fire and Smoke Detector
Kitchen
- Breakfast Room
- Eat-In Kitchen
- Gas Oven or Range
- Dishwasher
- Disposal
Bedrooms and Bathrooms
- 4 Bedrooms
- Primary Bedroom on Main
- Walk-In Closet
- 3 Full Bathrooms
Laundry
- Laundry Room
- Laundry on main level
Finished Basement
- Walk-Out Basement
- Basement Fills Entire Space Under The House
- Bedroom in Basement
Outdoor Features
- Deck
- Enclosed patio or porch
Schools
- Southeast Elementary School
- Park Hill South High School
Utilities
- Central Air
- Back Up Gas Heat Pump System
Additional Features
- Paved or Partially Paved Lot
- City Lot
Community Details
- Montebella Subdivision
Ownership History
Purchase Details
Home Financials for this Owner
Home Financials are based on the most recent Mortgage that was taken out on this home.Purchase Details
Purchase Details
Home Financials for this Owner
Home Financials are based on the most recent Mortgage that was taken out on this home.Purchase Details
Home Financials for this Owner
Home Financials are based on the most recent Mortgage that was taken out on this home.Purchase Details
Home Financials for this Owner
Home Financials are based on the most recent Mortgage that was taken out on this home.Similar Homes in the area
Home Values in the Area
Average Home Value in this Area
Purchase History
| Date | Type | Sale Price | Title Company |
|---|---|---|---|
| Warranty Deed | -- | Dri Title & Escrow | |
| Deed | -- | None Listed On Document | |
| Deed | -- | None Listed On Document | |
| Warranty Deed | -- | Metropolitan T&E Llc | |
| Warranty Deed | -- | Secured Title Of Kansas City | |
| Warranty Deed | -- | Secured Title Of Kansas City |
Mortgage History
| Date | Status | Loan Amount | Loan Type |
|---|---|---|---|
| Previous Owner | $250,000 | New Conventional | |
| Previous Owner | $389,200 | New Conventional | |
| Previous Owner | $345,600 | Adjustable Rate Mortgage/ARM |
Property History
| Date | Event | Price | Change | Sq Ft Price |
|---|---|---|---|---|
| 11/09/2023 11/09/23 | Sold | -- | -- | -- |
| 10/07/2023 10/07/23 | Pending | -- | -- | -- |
| 09/15/2023 09/15/23 | For Sale | $650,000 | +32.9% | $215 / Sq Ft |
| 09/26/2019 09/26/19 | Sold | -- | -- | -- |
| 08/19/2019 08/19/19 | Pending | -- | -- | -- |
| 08/07/2019 08/07/19 | For Sale | $489,000 | +11.1% | $162 / Sq Ft |
| 12/21/2017 12/21/17 | Sold | -- | -- | -- |
| 11/28/2017 11/28/17 | Pending | -- | -- | -- |
| 03/09/2017 03/09/17 | For Sale | $439,950 | -- | -- |
Tax History Compared to Growth
Tax History
| Year | Tax Paid | Tax Assessment Tax Assessment Total Assessment is a certain percentage of the fair market value that is determined by local assessors to be the total taxable value of land and additions on the property. | Land | Improvement |
|---|---|---|---|---|
| 2023 | $5,984 | $91,907 | $19,470 | $72,437 |
| 2022 | $5,282 | $80,268 | $19,470 | $60,798 |
| 2021 | $5,299 | $80,268 | $19,470 | $60,798 |
| 2020 | $5,187 | $77,900 | $15,010 | $62,890 |
| 2019 | $5,187 | $77,900 | $15,010 | $62,890 |
| 2018 | $5,241 | $77,900 | $15,010 | $62,890 |
| 2017 | $1 | $15 | $15 | $0 |
| 2016 | $1 | $15 | $15 | $0 |
| 2015 | $1 | $15 | $15 | $0 |
Agents Affiliated with this Home
-
Sarah Montgomery
S
Seller's Agent in 2023
Sarah Montgomery
Keller Williams KC North
(816) 269-5526
52 Total Sales
-
MOJOKC Team
M
Seller Co-Listing Agent in 2023
MOJOKC Team
Keller Williams KC North
(816) 268-6068
531 Total Sales
-
Karen Hadley & Associates
K
Buyer's Agent in 2023
Karen Hadley & Associates
Keller Williams KC North
(816) 507-5728
124 Total Sales
-
Dan Vick

Seller's Agent in 2019
Dan Vick
RE/MAX Heritage
(816) 210-7359
143 Total Sales
-
B
Seller Co-Listing Agent in 2019
Brenda Vick
RE/MAX Heritage
-
D
Buyer's Agent in 2019
Dani Beyer
Keller Williams KC North
Map
Source: Heartland MLS
MLS Number: 2034524
APN: 23-30-05-200-006-102-000
- 4738 Sienna Ridge
- 4729 Sienna Ridge
- 4714 Sienna Ridge
- 4726 Sienna Ridge
- 4612 NW Lune Piena Way
- 4608 NW Luna Piena Way
- 162 Montebella Dr
- 4808 NW Montebella Dr
- 4859 NW Vicolo Dellamore Way
- 4864 NW Vicolo Dellamore Way
- 5155 NW 47 Terrace
- 5158 NW 47 Terrace
- 5110 Montebella Dr
- 4855 N Vicolo Dellamore Way
- 4890 NW Honker Ct
- 4517 N Sienna Ridge
- 4871 NW Vicolo Dellamore Way
- 4602 Verona Dr
- 5114 Montebella Dr
- 4502 NW Verona Ct
