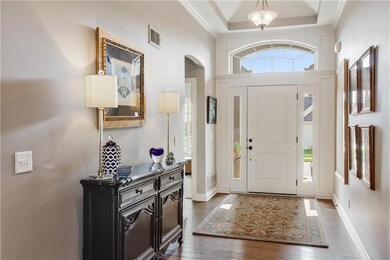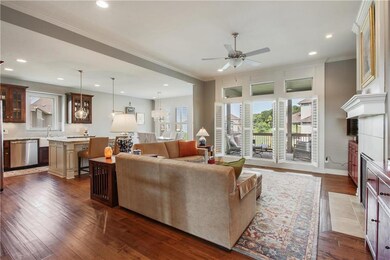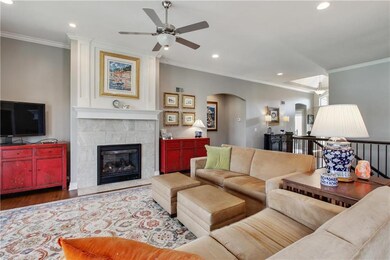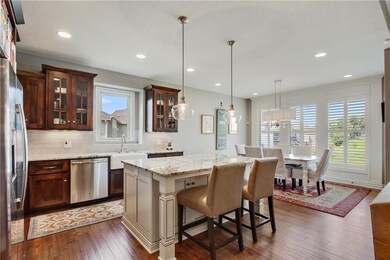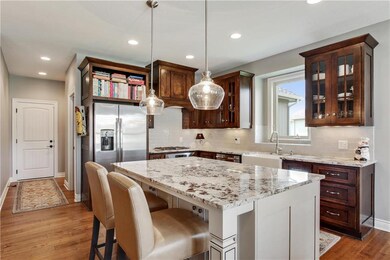
4526 NW Rossella Ct Riverside, MO 64150
Highlights
- Custom Closet System
- Clubhouse
- Recreation Room
- Southeast Elementary School Rated A-
- Deck
- Vaulted Ceiling
About This Home
As of November 2023STUNNING REVERSE 1.5, NICE CORNER LOT.Open floorplan,2 bdrms on ML. Living rm w/gas FP & plantation shutters looking into spacious screened porch. Isl kit w/beautiful granite, SS appls & WI pantry + custom cabinets. Laundry rm has sink, built-ins & 2 pantrys! Mstr ste features WI closet,private bath w/heated tile floor, dbl sinks, soaking tub + separate shrw.Bdrms 3 & 4 nice size w/good closet space.Upgrades incl fenced backyard,Hunter Douglas window treatments (incl plantation shutters), sprinkler sys, humidifier! Finished rec rm WO to covered patio. Great storage! Great location only 15 minutes to downtown or airport. THIS IS A MUST SEE!!
Co-Listed By
Brenda Vick
RE/MAX Heritage License #2011003415
Last Buyer's Agent
Dani Beyer
Keller Williams KC North License #SP00222798
Home Details
Home Type
- Single Family
Est. Annual Taxes
- $5,241
Year Built
- Built in 2016
Lot Details
- Lot Dimensions are 107x87x152x122
- Cul-De-Sac
- Aluminum or Metal Fence
- Sprinkler System
HOA Fees
- $66 Monthly HOA Fees
Parking
- 3 Car Attached Garage
- Front Facing Garage
- Garage Door Opener
Home Design
- Traditional Architecture
- Stone Frame
- Composition Roof
- Stone Trim
Interior Spaces
- Wet Bar: Ceiling Fan(s), Ceramic Tiles, Shower Over Tub, Carpet, Shades/Blinds, Plantation Shutters, Wet Bar, Built-in Features, Pantry, Granite Counters, Separate Shower And Tub, Walk-In Closet(s), Hardwood, Kitchen Island, Fireplace
- Built-In Features: Ceiling Fan(s), Ceramic Tiles, Shower Over Tub, Carpet, Shades/Blinds, Plantation Shutters, Wet Bar, Built-in Features, Pantry, Granite Counters, Separate Shower And Tub, Walk-In Closet(s), Hardwood, Kitchen Island, Fireplace
- Vaulted Ceiling
- Ceiling Fan: Ceiling Fan(s), Ceramic Tiles, Shower Over Tub, Carpet, Shades/Blinds, Plantation Shutters, Wet Bar, Built-in Features, Pantry, Granite Counters, Separate Shower And Tub, Walk-In Closet(s), Hardwood, Kitchen Island, Fireplace
- Skylights
- Gas Fireplace
- Thermal Windows
- Shades
- Plantation Shutters
- Drapes & Rods
- Entryway
- Living Room with Fireplace
- Formal Dining Room
- Recreation Room
- Screened Porch
- Laundry on main level
Kitchen
- Gas Oven or Range
- Recirculated Exhaust Fan
- Dishwasher
- Stainless Steel Appliances
- Granite Countertops
- Laminate Countertops
- Disposal
Flooring
- Wood
- Wall to Wall Carpet
- Linoleum
- Laminate
- Stone
- Ceramic Tile
- Luxury Vinyl Plank Tile
- Luxury Vinyl Tile
Bedrooms and Bathrooms
- 4 Bedrooms
- Primary Bedroom on Main
- Custom Closet System
- Cedar Closet: Ceiling Fan(s), Ceramic Tiles, Shower Over Tub, Carpet, Shades/Blinds, Plantation Shutters, Wet Bar, Built-in Features, Pantry, Granite Counters, Separate Shower And Tub, Walk-In Closet(s), Hardwood, Kitchen Island, Fireplace
- Walk-In Closet: Ceiling Fan(s), Ceramic Tiles, Shower Over Tub, Carpet, Shades/Blinds, Plantation Shutters, Wet Bar, Built-in Features, Pantry, Granite Counters, Separate Shower And Tub, Walk-In Closet(s), Hardwood, Kitchen Island, Fireplace
- 3 Full Bathrooms
- Double Vanity
- Ceiling Fan(s)
Finished Basement
- Walk-Out Basement
- Basement Fills Entire Space Under The House
- Bedroom in Basement
Home Security
- Home Security System
- Smart Thermostat
- Fire and Smoke Detector
Schools
- Southeast Elementary School
- Park Hill South High School
Utilities
- Central Air
- Heating System Uses Natural Gas
Additional Features
- Deck
- City Lot
Listing and Financial Details
- Assessor Parcel Number 23-30-05-200-006-102-000
Community Details
Overview
- Montebella Subdivision
Amenities
- Clubhouse
Recreation
- Community Pool
Ownership History
Purchase Details
Home Financials for this Owner
Home Financials are based on the most recent Mortgage that was taken out on this home.Purchase Details
Purchase Details
Home Financials for this Owner
Home Financials are based on the most recent Mortgage that was taken out on this home.Purchase Details
Home Financials for this Owner
Home Financials are based on the most recent Mortgage that was taken out on this home.Purchase Details
Home Financials for this Owner
Home Financials are based on the most recent Mortgage that was taken out on this home.Similar Homes in the area
Home Values in the Area
Average Home Value in this Area
Purchase History
| Date | Type | Sale Price | Title Company |
|---|---|---|---|
| Warranty Deed | -- | Dri Title & Escrow | |
| Deed | -- | None Listed On Document | |
| Deed | -- | None Listed On Document | |
| Warranty Deed | -- | Metropolitan T&E Llc | |
| Warranty Deed | -- | Secured Title Of Kansas City | |
| Warranty Deed | -- | Secured Title Of Kansas City |
Mortgage History
| Date | Status | Loan Amount | Loan Type |
|---|---|---|---|
| Previous Owner | $250,000 | New Conventional | |
| Previous Owner | $389,200 | New Conventional | |
| Previous Owner | $345,600 | Adjustable Rate Mortgage/ARM |
Property History
| Date | Event | Price | Change | Sq Ft Price |
|---|---|---|---|---|
| 11/09/2023 11/09/23 | Sold | -- | -- | -- |
| 10/07/2023 10/07/23 | Pending | -- | -- | -- |
| 09/15/2023 09/15/23 | For Sale | $650,000 | +32.9% | $215 / Sq Ft |
| 09/26/2019 09/26/19 | Sold | -- | -- | -- |
| 08/19/2019 08/19/19 | Pending | -- | -- | -- |
| 08/07/2019 08/07/19 | For Sale | $489,000 | +11.1% | $162 / Sq Ft |
| 12/21/2017 12/21/17 | Sold | -- | -- | -- |
| 11/28/2017 11/28/17 | Pending | -- | -- | -- |
| 03/09/2017 03/09/17 | For Sale | $439,950 | -- | -- |
Tax History Compared to Growth
Tax History
| Year | Tax Paid | Tax Assessment Tax Assessment Total Assessment is a certain percentage of the fair market value that is determined by local assessors to be the total taxable value of land and additions on the property. | Land | Improvement |
|---|---|---|---|---|
| 2023 | $5,984 | $91,907 | $19,470 | $72,437 |
| 2022 | $5,282 | $80,268 | $19,470 | $60,798 |
| 2021 | $5,299 | $80,268 | $19,470 | $60,798 |
| 2020 | $5,187 | $77,900 | $15,010 | $62,890 |
| 2019 | $5,187 | $77,900 | $15,010 | $62,890 |
| 2018 | $5,241 | $77,900 | $15,010 | $62,890 |
| 2017 | $1 | $15 | $15 | $0 |
| 2016 | $1 | $15 | $15 | $0 |
| 2015 | $1 | $15 | $15 | $0 |
Agents Affiliated with this Home
-
Sarah Montgomery
S
Seller's Agent in 2023
Sarah Montgomery
Keller Williams KC North
(816) 269-5526
53 Total Sales
-
MOJOKC Team
M
Seller Co-Listing Agent in 2023
MOJOKC Team
Keller Williams KC North
(816) 268-6068
530 Total Sales
-
Karen Hadley & Associates
K
Buyer's Agent in 2023
Karen Hadley & Associates
Keller Williams KC North
(816) 507-5728
124 Total Sales
-
Dan Vick

Seller's Agent in 2019
Dan Vick
RE/MAX Heritage
(816) 210-7359
143 Total Sales
-
B
Seller Co-Listing Agent in 2019
Brenda Vick
RE/MAX Heritage
-
D
Buyer's Agent in 2019
Dani Beyer
Keller Williams KC North
Map
Source: Heartland MLS
MLS Number: 2182057
APN: 23-30-05-200-006-102-000
- 4738 Sienna Ridge
- 4729 Sienna Ridge
- 4726 Sienna Ridge
- 4714 Sienna Ridge
- 4612 NW Lune Piena Way
- 4608 NW Luna Piena Way
- 162 Montebella Dr
- 4808 NW Montebella Dr
- 4859 NW Vicolo Dellamore Way
- 4864 NW Vicolo Dellamore Way
- 5155 NW 47 Terrace
- 5158 NW 47 Terrace
- 5110 Montebella Dr
- 4517 N Sienna Ridge
- 4602 Verona Dr
- 4855 N Vicolo Dellamore Way
- 4890 NW Honker Ct
- 4871 NW Vicolo Dellamore Way
- 5114 Montebella Dr
- 4502 NW Verona Ct

