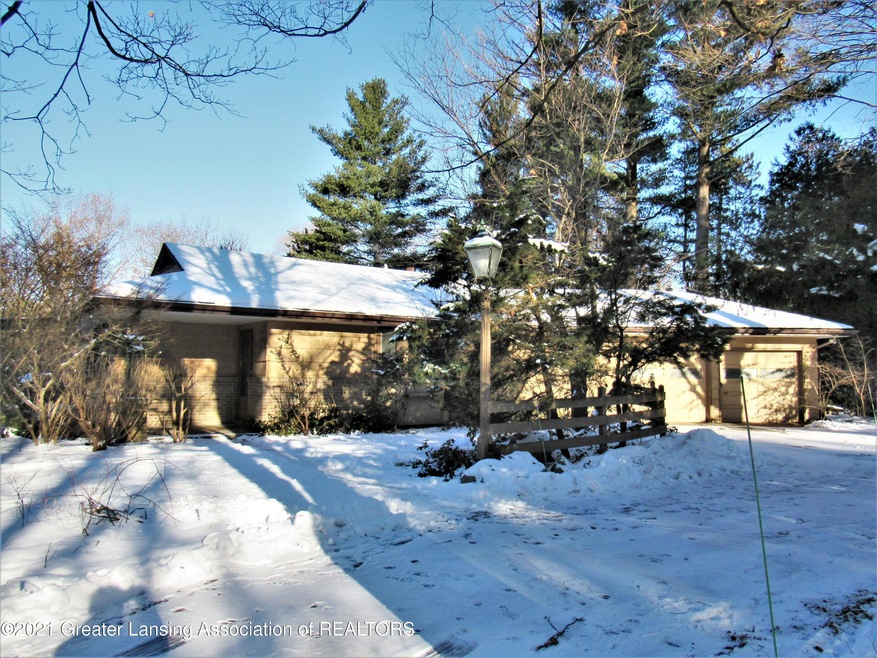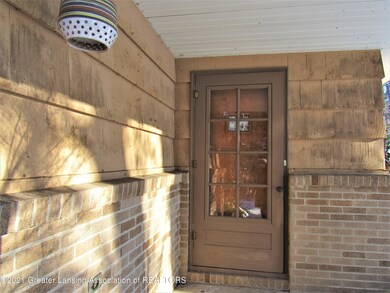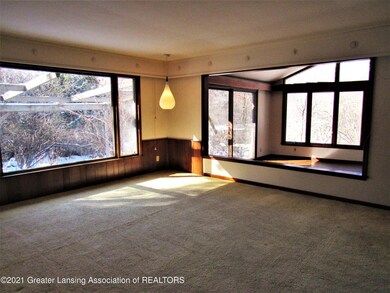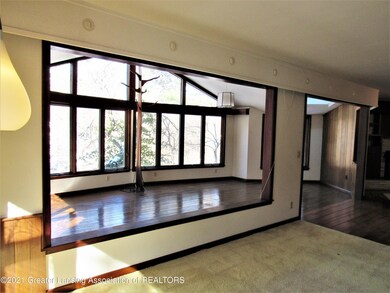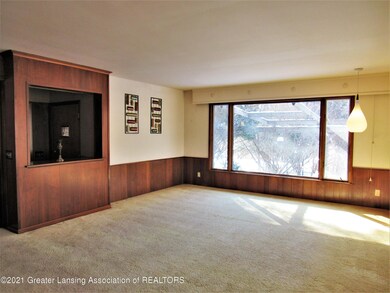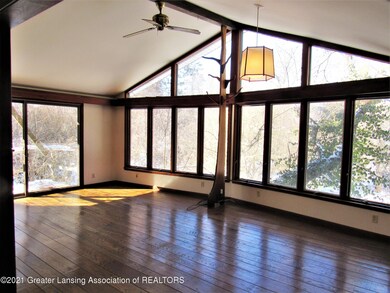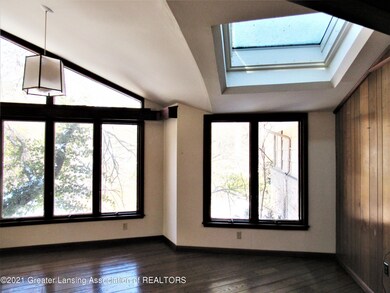
4527 Hawthorne Ln Okemos, MI 48864
Estimated Value: $254,000 - $413,000
Highlights
- Home fronts a creek
- View of Trees or Woods
- Open Floorplan
- Bennett Woods Elementary School Rated A
- 1.31 Acre Lot
- Private Lot
About This Home
As of March 2021Sprawling custom ranch in Okemos schools with walkout basement. Wall of windows, skylight and cathedral ceiling in family room. Hardwood floors. 2-1/2 car attached garage as well as a newer 18 x 24 pole barn. Spacious rooms, two fireplaces, incredible amount of storage. New boiler 2010. Many built-ins. Custom '' tree'' in family room is for hanging plants. Many unique features in kitchen including a fold-down baking station with built-in nostalgic flour sifter. Stainless steel side-by-side fridge and stainless built-in oven. This home has some Mid-Century Modern characteristics. One owner home. Owner was an architect. This has potential to be a showcase home. Very private lot, circle drive. Creek is back lot line. Convenient to MSU, US-127, I-96, I-69, and I-496.
Last Agent to Sell the Property
Berkshire Hathaway HomeServices License #6501378692 Listed on: 02/01/2021

Home Details
Home Type
- Single Family
Year Built
- Built in 1951
Lot Details
- 1.31 Acre Lot
- Lot Dimensions are 113x337
- Home fronts a creek
- Private Lot
- Lot Sloped Down
- Many Trees
Parking
- 2 Car Garage
- Circular Driveway
Property Views
- Woods
- Creek or Stream
Home Design
- Ranch Style House
- Brick Exterior Construction
- Shingle Roof
- Hardboard
Interior Spaces
- Open Floorplan
- Built-In Features
- Cathedral Ceiling
- Ceiling Fan
- Wood Burning Fireplace
- Double Pane Windows
- Entrance Foyer
- Great Room
- Family Room
- Living Room
- Dining Room with Fireplace
- Sun or Florida Room
Kitchen
- Eat-In Kitchen
- Built-In Electric Oven
- Cooktop
- Dishwasher
- ENERGY STAR Qualified Appliances
- Laminate Countertops
Flooring
- Wood
- Ceramic Tile
- Vinyl
Bedrooms and Bathrooms
- 3 Bedrooms
- 2 Full Bathrooms
Laundry
- Laundry on lower level
- Dryer
- Washer
- Sink Near Laundry
- Laundry Chute
Partially Finished Basement
- Walk-Out Basement
- Basement Fills Entire Space Under The House
- Fireplace in Basement
- Bedroom in Basement
Utilities
- Whole House Fan
- Zoned Heating
- Heating System Uses Natural Gas
- Hot Water Heating System
- 100 Amp Service
- Gas Water Heater
- Water Softener is Owned
- Fuel Tank
- High Speed Internet
- Cable TV Available
Ownership History
Purchase Details
Home Financials for this Owner
Home Financials are based on the most recent Mortgage that was taken out on this home.Purchase Details
Purchase Details
Purchase Details
Similar Homes in the area
Home Values in the Area
Average Home Value in this Area
Purchase History
| Date | Buyer | Sale Price | Title Company |
|---|---|---|---|
| Guernsey Heather Loree | $225,000 | None Available | |
| Seales Pamela | -- | None Available | |
| Hinman Doryce E | $195,000 | None Available | |
| Hinman Robert L | -- | First American Title Ins Co |
Mortgage History
| Date | Status | Borrower | Loan Amount |
|---|---|---|---|
| Open | Guernsey Heather Loree | $262,500 | |
| Closed | Guernsey Heather | $22,500 | |
| Closed | Guernsey Heather Loree | $180,000 |
Property History
| Date | Event | Price | Change | Sq Ft Price |
|---|---|---|---|---|
| 03/10/2021 03/10/21 | Sold | $225,000 | +19.0% | $78 / Sq Ft |
| 02/05/2021 02/05/21 | Pending | -- | -- | -- |
| 02/01/2021 02/01/21 | For Sale | $189,000 | -- | $65 / Sq Ft |
Tax History Compared to Growth
Tax History
| Year | Tax Paid | Tax Assessment Tax Assessment Total Assessment is a certain percentage of the fair market value that is determined by local assessors to be the total taxable value of land and additions on the property. | Land | Improvement |
|---|---|---|---|---|
| 2024 | $30 | $139,000 | $45,000 | $94,000 |
| 2023 | $6,466 | $132,400 | $44,600 | $87,800 |
| 2022 | $6,079 | $118,100 | $42,400 | $75,700 |
| 2021 | $4,666 | $115,200 | $39,900 | $75,300 |
| 2020 | $6,246 | $107,700 | $39,900 | $67,800 |
| 2019 | $6,046 | $101,500 | $42,100 | $59,400 |
| 2018 | $5,776 | $98,300 | $41,700 | $56,600 |
| 2017 | $5,562 | $96,600 | $41,000 | $55,600 |
| 2016 | $2,551 | $91,500 | $37,000 | $54,500 |
| 2015 | $2,551 | $88,900 | $73,995 | $14,905 |
| 2014 | $2,551 | $83,100 | $72,421 | $10,679 |
Agents Affiliated with this Home
-
Jerri Osmar

Seller's Agent in 2021
Jerri Osmar
Berkshire Hathaway HomeServices
(517) 802-8569
6 in this area
36 Total Sales
-
Lisa Fletcher

Buyer's Agent in 2021
Lisa Fletcher
Berkshire Hathaway HomeServices
(517) 449-6100
36 in this area
284 Total Sales
Map
Source: Greater Lansing Association of Realtors®
MLS Number: 252811
APN: 02-02-20-378-014
- 2934 Mt Hope Rd Unit 107
- 4467 Copperhill Dr
- 4717 Mohican Ln
- 4767 Mohican Ln
- 4341 Aztec Way
- 1628 River Terrace
- 2913 Medinah Dr
- 2361 Shawnee Trail
- 2404 Sower Blvd
- 4793 Ottawa Dr
- 4084 Hulett Rd
- 2354 Sower Blvd
- 2624 Carnoustie Dr
- 5120 Wardcliff Dr
- 2632 Carnoustie Dr
- 2803 Ballybunion Way
- 3979 Dayspring Ct
- 0 Carnoustie Dr
- 0 Carnoustie Dr
- 0 Carnoustie Dr
- 4527 Hawthorne Ln
- 4513 Hawthorne Ln
- 4541 Hawthorne Ln
- 4528 Herron Rd
- 4512 Hawthorne Ln
- 4554 Herron Rd
- 4553 Hawthorne Ln
- 4564 Herron Rd
- 4576 Herron Rd
- 4537 Hawthorne Ln
- 2872 Mount Hope Rd
- 2825 Mount Hope Rd
- 2821 Mount Hope Rd
- 2782 Hawthorne Ln
- 4555 Hawthorne Ln
- 4485 Fairlane Dr
- 4586 Herron Rd
- 4477 Fairlane Dr
- 4565 Hawthorne Ln
- 4534 Hawthorne Ln
