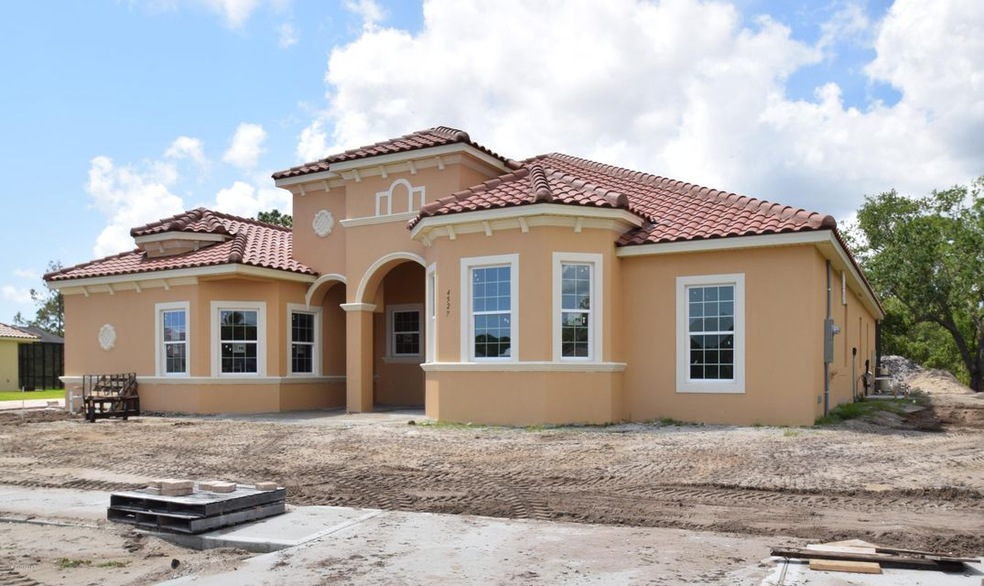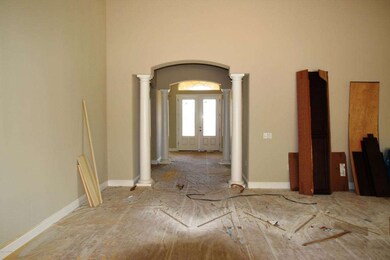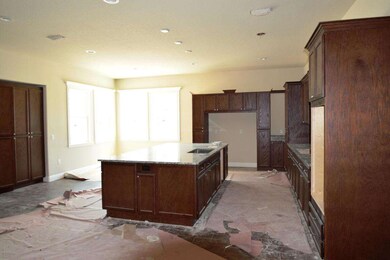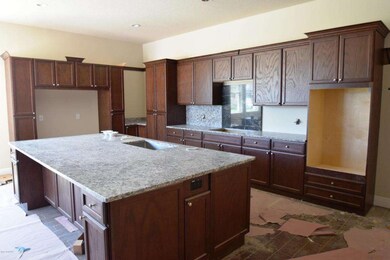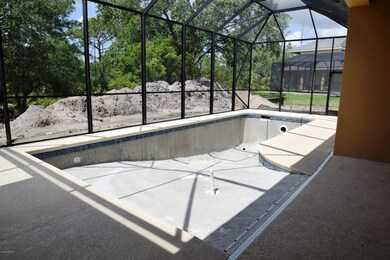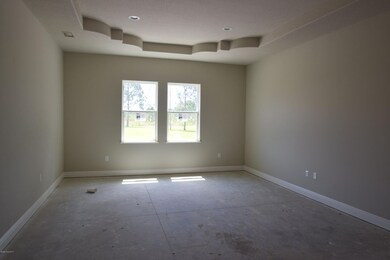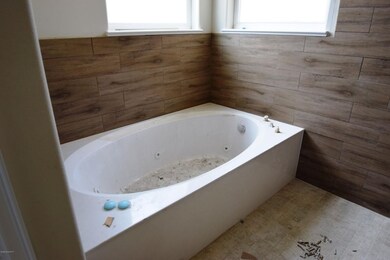
4527 Preservation Cir Melbourne, FL 32934
River Lakes NeighborhoodEstimated Value: $924,000 - $1,134,000
Highlights
- Newly Remodeled
- 1 Acre Lot
- Great Room
- In Ground Pool
- Vaulted Ceiling
- Screened Porch
About This Home
As of July 2017Beautiful Gated Community of Woodshire Preserve! Large private 1 acre lot! Built by Damar Homes! Fine details from ceilings to floors. Wood look Tile flooring and soaring ceilings. Double leaded glass door and columns for grand entry. Open floor plan with super great room overlooking pool and Treed back yard. Island Kitchen with tons of cabinets, private pantry, granite counters with large dining area. Screened pool! Master suite walk in dressing room and custom cabinets. Master bath features jetted tub, separate shower and double sinks. 2 bedroom suites features their own bathrooms and living area or offices. Mud room area off entry to garages and separate laundry room. Be the first to enjoy this newly constructed home!
Last Agent to Sell the Property
BHHS Florida Realty License #199153 Listed on: 05/04/2017

Last Buyer's Agent
Debra Rowe
Florida Realty Results, LLC
Home Details
Home Type
- Single Family
Est. Annual Taxes
- $1,546
Year Built
- Built in 2017 | Newly Remodeled
Lot Details
- 1 Acre Lot
- North Facing Home
HOA Fees
- $38 Monthly HOA Fees
Parking
- 3 Car Attached Garage
- Garage Door Opener
Home Design
- Tile Roof
- Concrete Siding
- Block Exterior
- Asphalt
- Stucco
Interior Spaces
- 3,936 Sq Ft Home
- 1-Story Property
- Vaulted Ceiling
- Great Room
- Home Office
- Library
- Screened Porch
Kitchen
- Double Oven
- Electric Range
- Microwave
- Dishwasher
- Kitchen Island
Flooring
- Carpet
- Tile
Bedrooms and Bathrooms
- 5 Bedrooms
- Split Bedroom Floorplan
- Walk-In Closet
- Bathtub and Shower Combination in Primary Bathroom
- Spa Bath
Laundry
- Laundry Room
- Washer and Gas Dryer Hookup
Pool
- In Ground Pool
- Screen Enclosure
Outdoor Features
- Patio
Schools
- Sabal Elementary School
- Johnson Middle School
- Eau Gallie High School
Utilities
- Central Heating and Cooling System
- Electric Water Heater
- Septic Tank
Community Details
- Woodshire Preserve Phase 2 Subdivision
- Maintained Community
Listing and Financial Details
- Assessor Parcel Number 27-36-03-Vv-0000m.0-0007.00
Ownership History
Purchase Details
Home Financials for this Owner
Home Financials are based on the most recent Mortgage that was taken out on this home.Purchase Details
Similar Homes in Melbourne, FL
Home Values in the Area
Average Home Value in this Area
Purchase History
| Date | Buyer | Sale Price | Title Company |
|---|---|---|---|
| Pleshek Brent | $600,000 | Liberty Title Co | |
| Hamer Homes Inc | -- | Liberty Title Co | |
| Hafizi Hamid | $412,500 | -- |
Mortgage History
| Date | Status | Borrower | Loan Amount |
|---|---|---|---|
| Open | Pleshek Brent | $80,000 | |
| Open | Pleshek Brent | $632,472 | |
| Closed | Pleshek Brent | $509,957 |
Property History
| Date | Event | Price | Change | Sq Ft Price |
|---|---|---|---|---|
| 07/17/2017 07/17/17 | Sold | $599,950 | 0.0% | $152 / Sq Ft |
| 05/22/2017 05/22/17 | Pending | -- | -- | -- |
| 05/04/2017 05/04/17 | For Sale | $599,950 | -- | $152 / Sq Ft |
Tax History Compared to Growth
Tax History
| Year | Tax Paid | Tax Assessment Tax Assessment Total Assessment is a certain percentage of the fair market value that is determined by local assessors to be the total taxable value of land and additions on the property. | Land | Improvement |
|---|---|---|---|---|
| 2023 | $9,585 | $588,660 | $0 | $0 |
| 2022 | $9,080 | $571,520 | $0 | $0 |
| 2021 | $9,253 | $554,880 | $0 | $0 |
| 2020 | $9,168 | $547,220 | $0 | $0 |
| 2019 | $9,285 | $534,920 | $0 | $0 |
| 2018 | $9,289 | $524,950 | $72,450 | $452,500 |
| 2017 | $1,498 | $18,112 | $0 | $0 |
| 2016 | $1,546 | $73,600 | $73,600 | $0 |
| 2015 | $1,491 | $69,000 | $69,000 | $0 |
| 2014 | $395 | $18,500 | $18,500 | $0 |
Agents Affiliated with this Home
-
Nancy Taylor

Seller's Agent in 2017
Nancy Taylor
BHHS Florida Realty
(321) 308-0334
7 in this area
92 Total Sales
-
D
Buyer's Agent in 2017
Debra Rowe
Florida Realty Results, LLC
Map
Source: Space Coast MLS (Space Coast Association of REALTORS®)
MLS Number: 782576
APN: 27-36-03-VV-0000M.0-0007.00
- 4467 Preservation Cir
- 4614 Preservation Cir
- 4407 Preservation Cir
- 4387 Preservation Cir
- 3153 Appaloosa Blvd
- 4317 Preservation Cir
- 4257 Preservation Cir
- 4227 Preservation Cir
- 3887 Province Dr
- 3564 Province Dr
- 4190 Domain Ct
- 4835 Tiverton Ct
- 3925 Domain Ct
- 4859 Commune Way
- 3455 Harlock Rd
- 2610 Clydesdale Blvd
- 4429 Country Rd
- 4405 Country Rd
- 5215 Pina Vista Dr
- 5135 Pina Vista Dr
- 4527 Preservation Cir
- 4527 Preservation Cir
- 4517 Preservation Cir
- 4537 Preservation Cir
- 4507 Preservation Cir
- 4547 Preservation Cir
- 4524 Preservation Cir
- 4534 Preservation Cir
- 4497 Preservation Cir
- 4497 Preservation Cir
- 4544 Preservation Cir
- 4567 Preservation Cir
- 3172 Tuscawillow Dr
- 4494 Preservation Cir
- 4554 Preservation Cir
- 3162 Tuscawillow Dr
- 4487 Preservation Cir
- 756 Tuscawillo Dr
- 4474 Preservation Cir
- 4564 Preservation Cir
