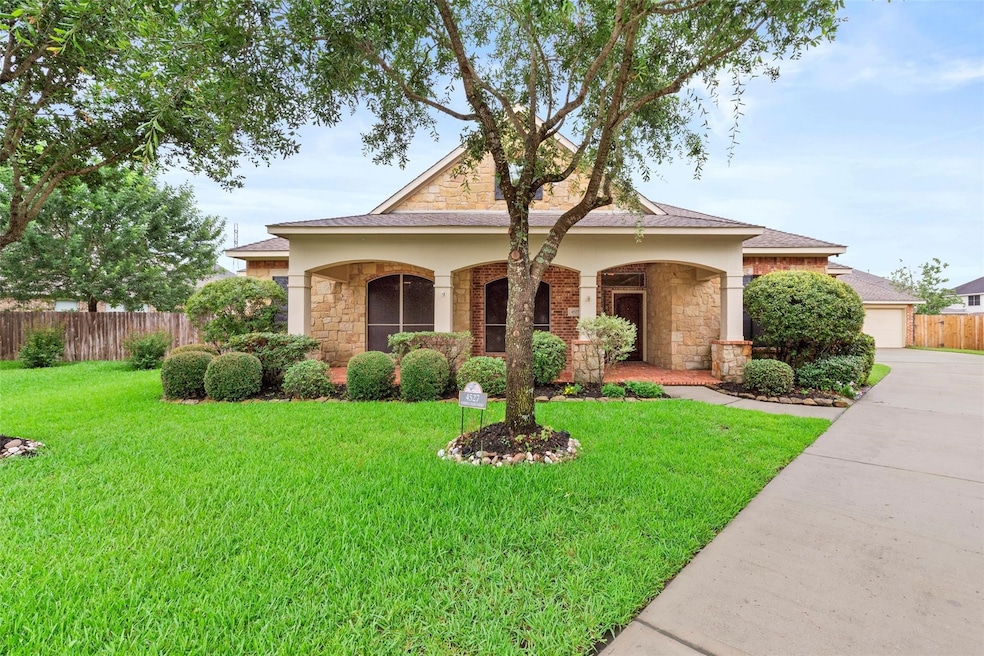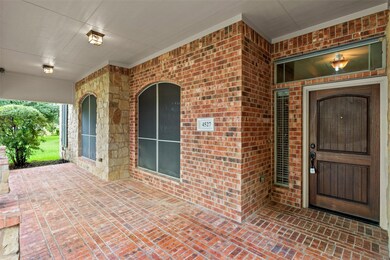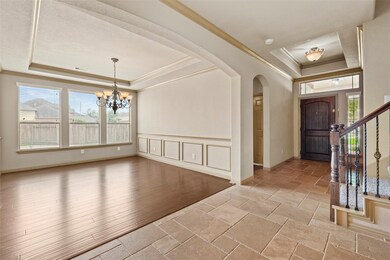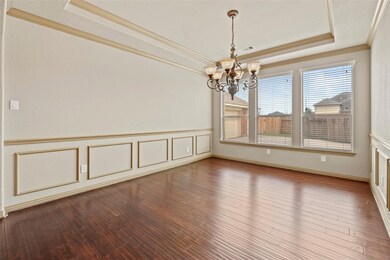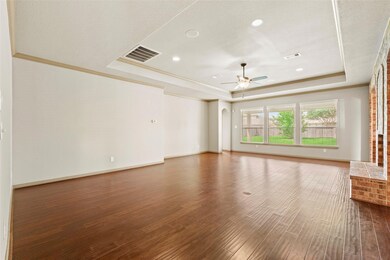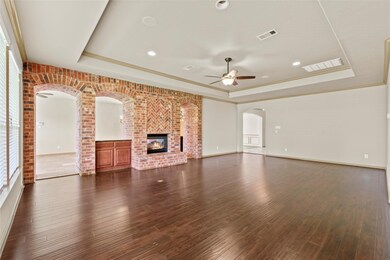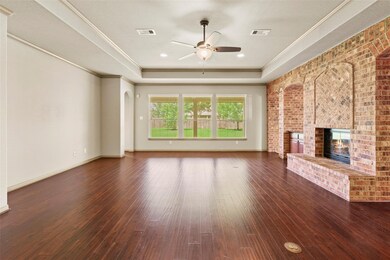4527 Sorrell Glen Ct Spring, TX 77388
Highlights
- Home Theater
- Craftsman Architecture
- Wood Flooring
- Roth Elementary Rated A-
- Deck
- Hollywood Bathroom
About This Home
Beautiful custom home situated on a cul-de-sac with an oversized lot. This residence features four bedrooms and three full bathrooms on the first floor, with two of the bedrooms sharing a Jack and Jill bath. Additionally, there is a private study and a formal dining room on this level.
The master bedroom showcases tray ceilings and includes a master bathroom with dual sinks, a walk-in shower, and a soaking tub. The spacious master closet conveniently connects to the laundry room, with a sink and freezer space.
The living room boasts a fireplace that also opens to the breakfast area in the kitchen, where you’ll find a stunning extra-large island. Upstairs, there is a media room and a game room that include a half bath.
This home features oversized front and back covered patios, a large driveway, and a three-car detached garage with additional side space. The garage has a fully floored attic space for extra storage.
Home Details
Home Type
- Single Family
Est. Annual Taxes
- $10,114
Year Built
- Built in 2010
Lot Details
- 0.36 Acre Lot
- Cul-De-Sac
- Back Yard Fenced
- Sprinkler System
Parking
- 3 Car Detached Garage
Home Design
- Craftsman Architecture
- 1.5-Story Property
- Traditional Architecture
- Mediterranean Architecture
Interior Spaces
- 4,110 Sq Ft Home
- Wired For Sound
- Crown Molding
- High Ceiling
- 2 Fireplaces
- Gas Log Fireplace
- Formal Entry
- Family Room
- Breakfast Room
- Dining Room
- Home Theater
- Home Office
- Game Room
Kitchen
- Gas Oven
- Gas Cooktop
- Microwave
- Dishwasher
- Kitchen Island
- Granite Countertops
- Disposal
Flooring
- Wood
- Carpet
- Stone
Bedrooms and Bathrooms
- 4 Bedrooms
- En-Suite Primary Bedroom
- Double Vanity
- Soaking Tub
- Bathtub with Shower
- Hollywood Bathroom
- Separate Shower
Home Security
- Security System Owned
- Fire and Smoke Detector
Outdoor Features
- Deck
- Patio
Schools
- Roth Elementary School
- Schindewolf Intermediate School
- Klein Collins High School
Utilities
- Central Heating and Cooling System
- Heating System Uses Gas
- Water Softener is Owned
Listing and Financial Details
- Property Available on 7/23/25
- Long Term Lease
Community Details
Overview
- Wick Mullins Realty Llc Association
- Country Lake Estates Sec 3 Subdivision
Recreation
- Community Pool
Pet Policy
- Call for details about the types of pets allowed
- Pet Deposit Required
Map
Source: Houston Association of REALTORS®
MLS Number: 48097379
APN: 1295160020006
- 4610 Countrymeadows Dr
- 4319 Countrycrossing Dr
- 4315 Countrycrossing Dr
- 4635 Countrymeadows Dr
- 19506 Country Ranch Ct
- 19502 Lakeside View Dr
- 4202 Blue Sage Terrace
- 4627 Western Brook Dr
- 18426 Bent Elm Dr
- 18834 Elegance Ave
- 18832 Elegance Ave
- 18830 Elegance Ave
- 19611 Slate Hills Ln
- 18841 Elegance Ave
- 4904 Paradigm Ln
- 4908 Paradigm Ln
- 4714 Broken Elm Dr
- 4935 Ambient Dr
- 4011 Cypressdale Dr
- 4302 Stoney Heights Ct
- 18620 Louetta Creek Dr
- 4315 Countrycrossing Dr
- 4323 Country Oaks Ct
- 4545 Louetta Rd
- 3926 Broken Elm Dr
- 4714 Western Brook Dr
- 4023 Broken Elm Dr
- 4904 Paradigm Ln
- 4924 Dalhart Dr
- 4927 Dalhart Dr
- 4925 Dalhart Dr
- 4932 Dalhart Dr
- 18311 Navajo Trail Dr
- 4933 Dalhart Dr
- 4936 Dalhart Dr
- 4939 Dalhart Dr
- 18825 Luminescent Ln
- 19101 Kuykendahl Rd
- 4115 Louetta Rd
- 18215 Navajo Trail Dr
