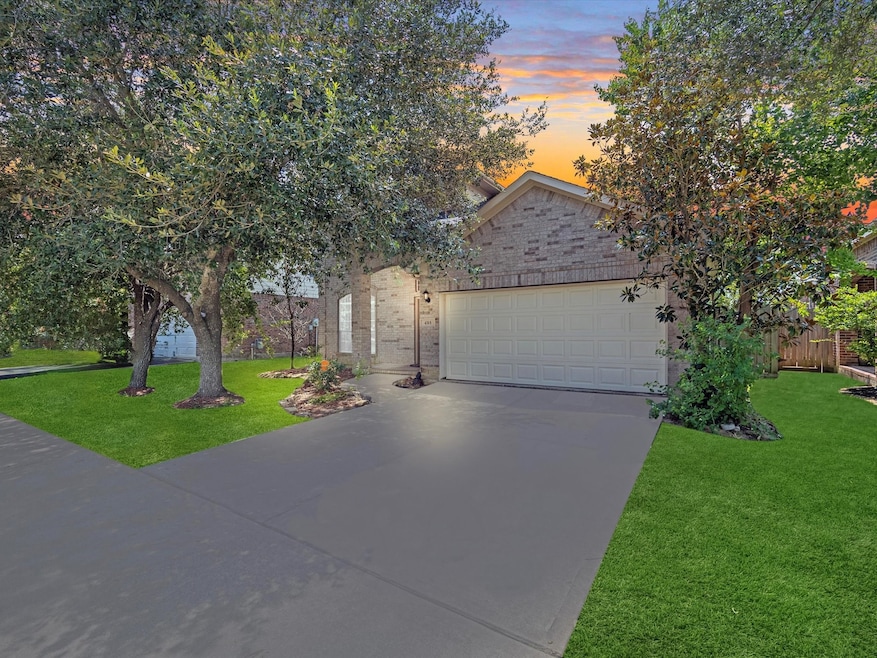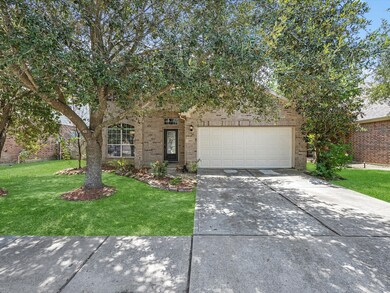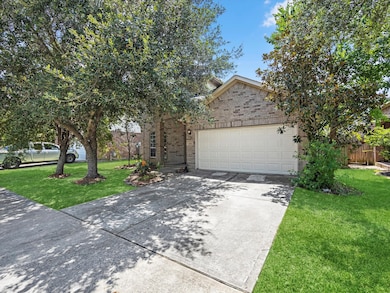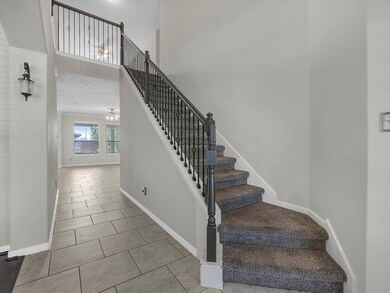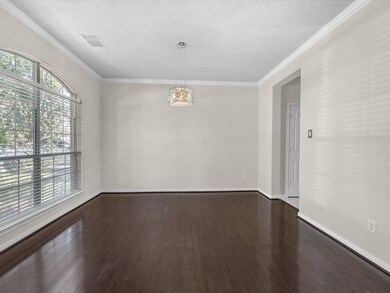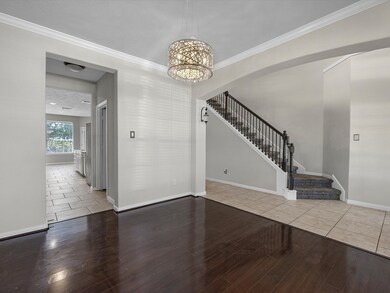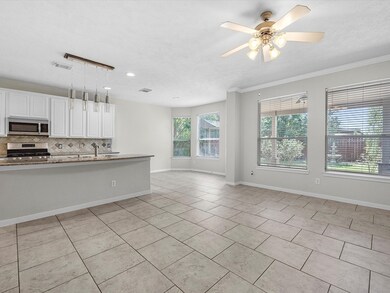4315 Countrycrossing Dr Spring, TX 77388
Highlights
- Traditional Architecture
- Wood Flooring
- 1 Fireplace
- Roth Elementary Rated A-
- Outdoor Kitchen
- High Ceiling
About This Home
Welcome to your new home in the highly sought-after County Lake Estates, just minutes from The Woodlands and within the prestigious Klein ISD. This lovely 2 story property offers 3 full bedrooms with the spacious Master Suite downstairs. The en suite bathroom features dual sinks with granite countertops, seperate shower and a jetted tub. The upstairs features two oversized secondary bedrooms, dual sinks in the bathroom and a large game room ares with a built in desk or the flex space could be converted to a 4th bedroom. Downstairs the formal dining room with wood flooring leads you into the open plan living room and kitchen, equipped with stainless steel appliances and granite countertops. Step outside to a covered cobblestone patio, perfect for entertaining, with no rear neighbors for added privacy. Come tour this property today!!!
Don't miss this chance to make this exquisite home yours. Contact us today for a showing!
Home Details
Home Type
- Single Family
Est. Annual Taxes
- $6,710
Year Built
- Built in 2005
Lot Details
- 6,050 Sq Ft Lot
- North Facing Home
- Back Yard Fenced
Parking
- 2 Car Attached Garage
Home Design
- Traditional Architecture
Interior Spaces
- 2,356 Sq Ft Home
- 2-Story Property
- High Ceiling
- Ceiling Fan
- 1 Fireplace
- Formal Entry
- Family Room Off Kitchen
- Living Room
- Breakfast Room
- Combination Kitchen and Dining Room
- Game Room
- Utility Room
- Washer and Electric Dryer Hookup
Kitchen
- Gas Oven
- Gas Cooktop
- Microwave
- Dishwasher
- Kitchen Island
- Granite Countertops
- Disposal
Flooring
- Wood
- Carpet
- Tile
Bedrooms and Bathrooms
- 3 Bedrooms
- En-Suite Primary Bedroom
- Double Vanity
- Separate Shower
Home Security
- Security System Owned
- Fire and Smoke Detector
Eco-Friendly Details
- Energy-Efficient Exposure or Shade
- Energy-Efficient Insulation
- Energy-Efficient Thermostat
- Ventilation
Outdoor Features
- Outdoor Kitchen
Schools
- Roth Elementary School
- Schindewolf Intermediate School
- Klein Collins High School
Utilities
- Central Heating and Cooling System
- Heating System Uses Gas
- Programmable Thermostat
Listing and Financial Details
- Property Available on 7/31/25
- 12 Month Lease Term
Community Details
Overview
- Acmi Association
- Country Lake Estates Subdivision
Recreation
- Community Pool
Pet Policy
- Call for details about the types of pets allowed
- Pet Deposit Required
Map
Source: Houston Association of REALTORS®
MLS Number: 20456718
APN: 1234300050007
- 4319 Countrycrossing Dr
- 4202 Blue Sage Terrace
- 19502 Lakeside View Dr
- 4527 Sorrell Glen Ct
- 19523 Country Village Dr
- 19402 Bremerton Ln
- 4610 Countrymeadows Dr
- 3602 Vashon Ln
- 4635 Countrymeadows Dr
- 3835 Cypressdale Dr
- 19506 Country Ranch Ct
- 4302 Stoney Heights Ct
- 4011 Cypressdale Dr
- 18215 Navajo Trail Dr
- 18426 Bent Elm Dr
- 4627 Western Brook Dr
- 3615 Laurel Hollow Dr
- 4030 Marywood Dr
- 4714 Broken Elm Dr
- 19611 Slate Hills Ln
- 4323 Country Oaks Ct
- 4527 Sorrell Glen Ct
- 18620 Louetta Creek Dr
- 4545 Louetta Rd
- 3926 Broken Elm Dr
- 4115 Louetta Rd
- 18311 Navajo Trail Dr
- 4115 Louetta Rd Unit 5206.1405690
- 4115 Louetta Rd Unit 9203.1405546
- 4115 Louetta Rd Unit 9307.1405547
- 4115 Louetta Rd Unit 1306.1405550
- 4115 Louetta Rd Unit 4306.1405549
- 4023 Broken Elm Dr
- 18215 Navajo Trail Dr
- 4714 Western Brook Dr
- 3811 Coltwood Dr
- 4904 Paradigm Ln
- 4922 Paradigm Ln
- 4924 Dalhart Dr
- 4927 Dalhart Dr
