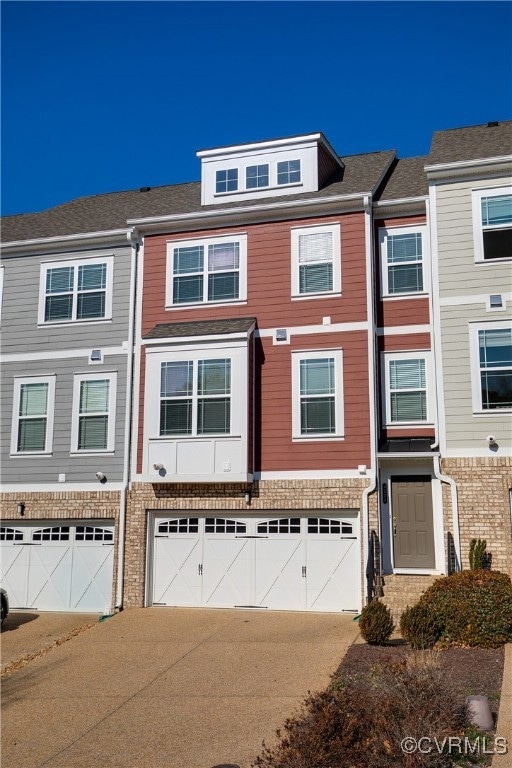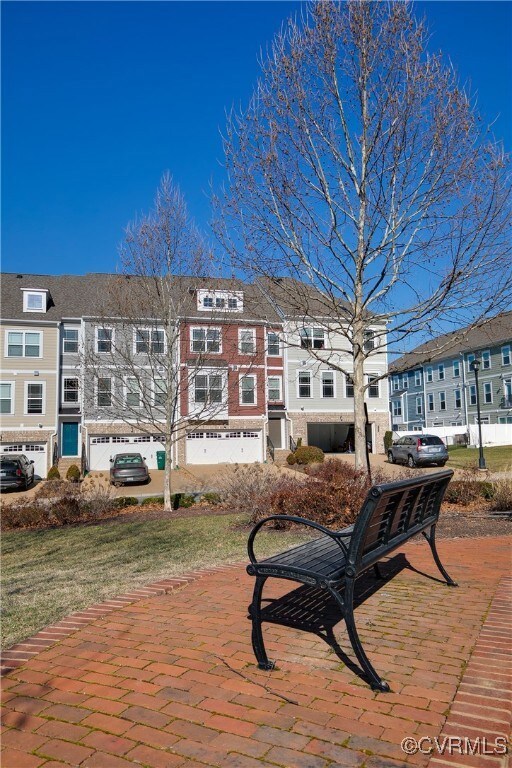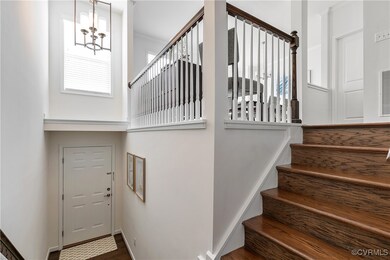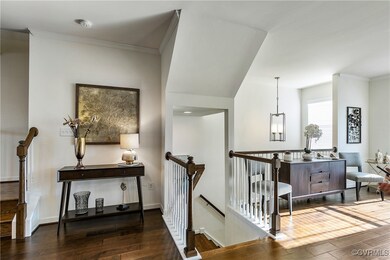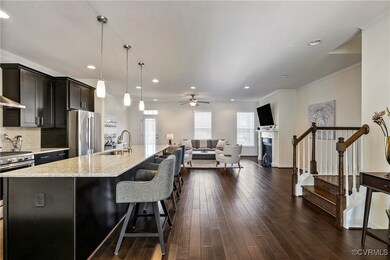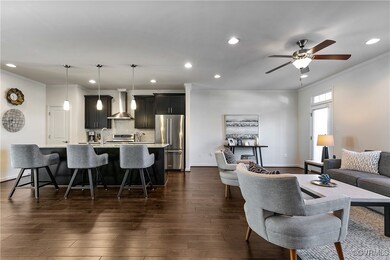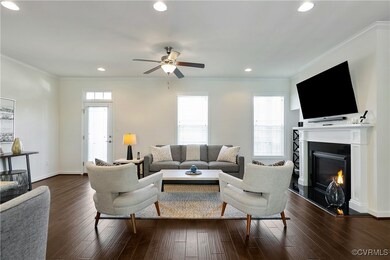
4528 Hobble Cir Glen Allen, VA 23060
Short Pump NeighborhoodHighlights
- Rowhouse Architecture
- Cathedral Ceiling
- Main Floor Bedroom
- Rivers Edge Elementary School Rated A-
- Wood Flooring
- Granite Countertops
About This Home
As of March 2025Enjoy this like-new, spacious, luxury west end town home with 3 bedrooms, 3.5 baths, 2 car garage, balcony, patio, and so much more. Faux wood blinds grace every window, modern hardwood floors characterize the lower and main levels and upgraded neutral carpet on the upper level. All the full baths have tile floors, and all bedrooms have upgraded lighted ceiling fans. The foyer welcomes with two story ceiling, and décor ledge with a tall window. The lower-level recreation room features an upgraded lighted ceiling fan, 5 recess lights and tall double windows. A French door leads to the patio and backyard. There is also a door to the garage and a full bath. On the open and spacious main level, crown molding accents the spacious dining room, kitchen, and family rooms. The dining room is very spacious with an upgraded chandelier. The kitchen shines with 5 recess lights, 3 pendant lights, quartz counter-tops, and an island with extra cabinetry. Stainless steel appliances include dishwasher, built-in microwave, refrigerator, gas stove range and range hood. There is also a pantry. The family room is so spacious with upgraded lighted ceiling fan, tall windows with transoms, gas fireplace, and door leading to the balcony. The half bath is conveniently located. On the upper level, the primary suite has a spacious walk-in closet, tall windows, double vanity with granite counter-tops and cabinets, linen closet, and shower with matching tile backsplash and door to the walk-in closet. A loft area makes for a nice sitting room between the bedrooms and the nearby laundry has washer, dryer, and shelf. The hall bath has vanity with granite counter-tops, tub shower and linen closet. Bedrooms 2 and 3 have tall windows and plenty of closet space. This is the home you’ve been dreaming of!
Last Agent to Sell the Property
Sarah Bice & Associates RE License #0225069620 Listed on: 01/30/2025
Townhouse Details
Home Type
- Townhome
Est. Annual Taxes
- $4,377
Year Built
- Built in 2018
Lot Details
- 2,431 Sq Ft Lot
- Partially Fenced Property
HOA Fees
- $200 Monthly HOA Fees
Parking
- 2 Car Direct Access Garage
- Oversized Parking
- Garage Door Opener
- Driveway
Home Design
- Rowhouse Architecture
- Slab Foundation
- Frame Construction
- Composition Roof
- HardiePlank Type
Interior Spaces
- 2,750 Sq Ft Home
- 3-Story Property
- Cathedral Ceiling
- Ceiling Fan
- Recessed Lighting
- Gas Fireplace
- French Doors
- Dining Area
Kitchen
- Eat-In Kitchen
- Gas Cooktop
- Dishwasher
- Granite Countertops
- Disposal
Flooring
- Wood
- Partially Carpeted
Bedrooms and Bathrooms
- 3 Bedrooms
- Main Floor Bedroom
- Walk-In Closet
- Double Vanity
Laundry
- Dryer
- Washer
Outdoor Features
- Balcony
- Patio
Schools
- Rivers Edge Elementary School
- Holman Middle School
- Glen Allen High School
Utilities
- Forced Air Heating and Cooling System
- Heating System Uses Natural Gas
- Vented Exhaust Fan
- Water Heater
Community Details
- Sadler Crossing Subdivision
Listing and Financial Details
- Tax Lot 4
- Assessor Parcel Number 746-764-4698
Ownership History
Purchase Details
Home Financials for this Owner
Home Financials are based on the most recent Mortgage that was taken out on this home.Purchase Details
Home Financials for this Owner
Home Financials are based on the most recent Mortgage that was taken out on this home.Similar Homes in Glen Allen, VA
Home Values in the Area
Average Home Value in this Area
Purchase History
| Date | Type | Sale Price | Title Company |
|---|---|---|---|
| Bargain Sale Deed | $549,950 | First American Title | |
| Warranty Deed | $397,691 | Homeland Escrow Llc |
Mortgage History
| Date | Status | Loan Amount | Loan Type |
|---|---|---|---|
| Open | $375,000 | New Conventional | |
| Previous Owner | $250,000 | New Conventional |
Property History
| Date | Event | Price | Change | Sq Ft Price |
|---|---|---|---|---|
| 03/31/2025 03/31/25 | Sold | $549,950 | 0.0% | $200 / Sq Ft |
| 02/02/2025 02/02/25 | Pending | -- | -- | -- |
| 01/31/2025 01/31/25 | For Sale | $549,950 | -- | $200 / Sq Ft |
Tax History Compared to Growth
Tax History
| Year | Tax Paid | Tax Assessment Tax Assessment Total Assessment is a certain percentage of the fair market value that is determined by local assessors to be the total taxable value of land and additions on the property. | Land | Improvement |
|---|---|---|---|---|
| 2025 | $4,382 | $514,900 | $115,000 | $399,900 |
| 2024 | $4,382 | $511,300 | $115,000 | $396,300 |
| 2023 | $4,346 | $511,300 | $115,000 | $396,300 |
| 2022 | $4,247 | $499,600 | $115,000 | $384,600 |
| 2021 | $3,437 | $395,100 | $90,000 | $305,100 |
| 2020 | $3,437 | $395,100 | $90,000 | $305,100 |
| 2019 | $3,183 | $365,900 | $90,000 | $275,900 |
| 2018 | $2,907 | $360,600 | $90,000 | $270,600 |
| 2017 | $783 | $90,000 | $90,000 | $0 |
| 2016 | $644 | $74,000 | $74,000 | $0 |
Agents Affiliated with this Home
-
Sarah Bice

Seller's Agent in 2025
Sarah Bice
Sarah Bice & Associates RE
(804) 421-7777
31 in this area
247 Total Sales
-
Patricia Ray Barton

Buyer's Agent in 2025
Patricia Ray Barton
Joyner Fine Properties
(804) 721-7495
6 in this area
140 Total Sales
Map
Source: Central Virginia Regional MLS
MLS Number: 2501610
APN: 746-764-4698
- 4512 Hobble Cir
- 4317 Allenbend Rd
- 0 Belfast Rd Unit 2511329
- 4418 Dominion Forest Cir
- 4414 Dominion Forest Cir
- 4408 Dominion Forest Cir
- 4410 Dominion Forest Cir
- 4430 Dominion Forest Cir
- 4406 Dominion Forest Cir
- 4432 Dominion Forest Cir
- 4402 Dominion Forest Cir
- 4434 Dominion Forest Cir
- 4436 Dominion Forest Cir
- 4440 Dominion Forest Cir
- 4442 Dominion Forest Cir
- 4444 Dominion Forest Cir
- 4446 Dominion Forest Cir
- 4448 Dominion Forest Cir
- 4450 Dominion Forest Cir
- 11468 Sligo Dr
