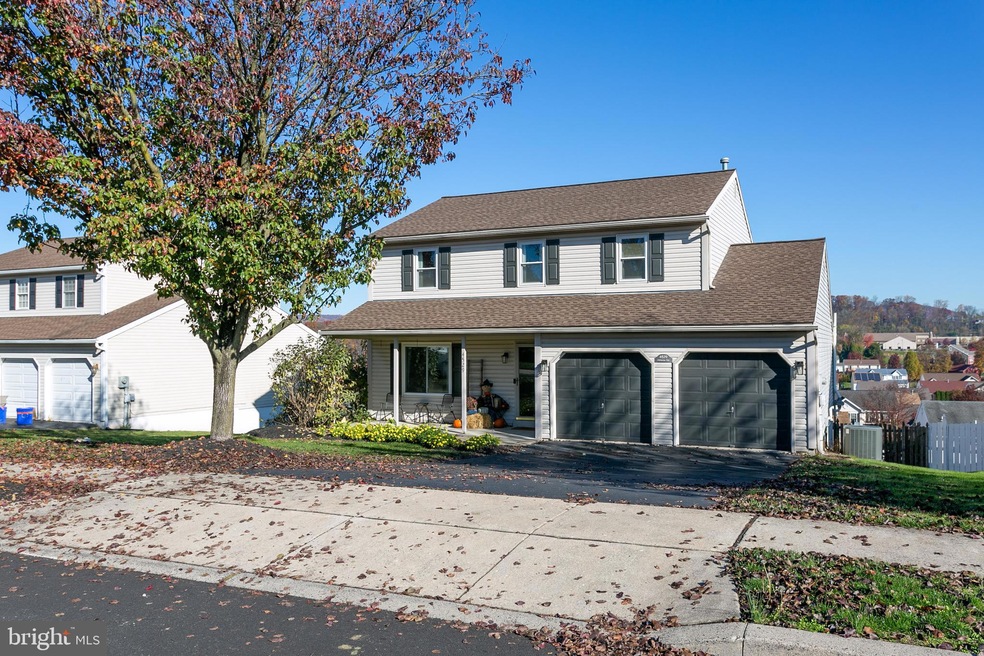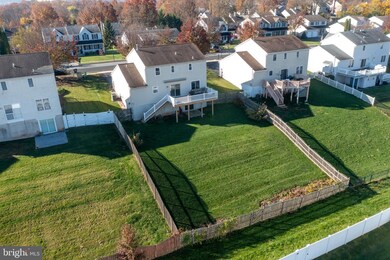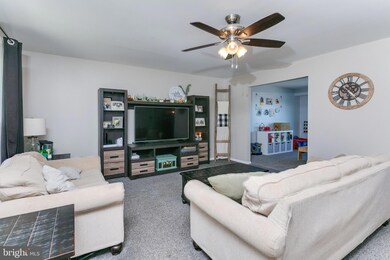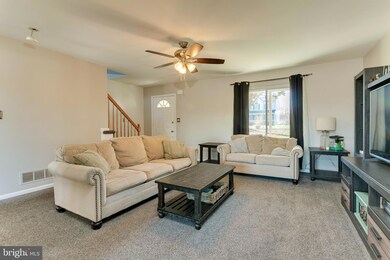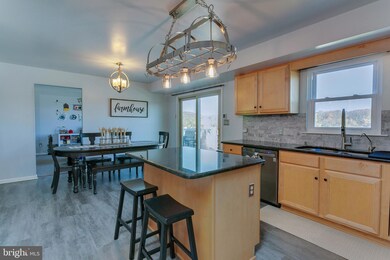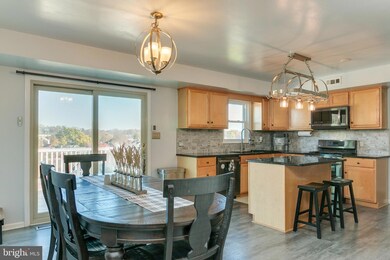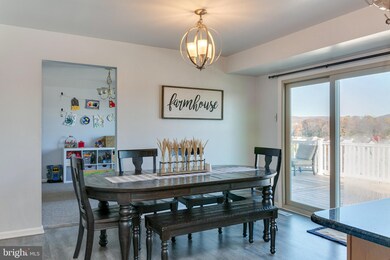
4529 Hillside Rd Reading, PA 19606
Estimated Value: $417,000 - $441,000
Highlights
- Traditional Architecture
- No HOA
- Forced Air Heating and Cooling System
- Exeter Township Senior High School Rated A-
About This Home
As of January 2023New Listing in the Lovely Community of Valley Ridge in Exeter Township, this 3 bedroom, 2.5 bath single family home in Exeter SD is Now Available. Upon entering you notice the large tastefully decorated living room with lots of natural light and newer plush stainmaster carpet. The formal dining room, currently used as a playroom, features a large window with views of the rolling hills. The kitchen is immaculate and features black stainless steel LG appliances; including dual convection/conventional oven and French 4-door refrigerator freezer; stainless steel double sink with water purification system, tiled back splash, and granite counter tops, Coretec flooring and island with overhanging light/pot rack fixture. The Recently Enlarged back deck with Sun Setter canvas awning overlooks the distant ridge with its vibrant fall foliage. Directly off the kitchen, you'll find a convenient main floor laundry room, powder room and 2 car over-sized garage. On the lower level is a large finished basement with sliding doors that open out to a patio and fenced-in yard. with peach and apple fruit bearing trees. The utility room houses a water softener system, water filtration system, upgraded super-efficient HVAC and hot water heater, high-efficiency air filter, and whole house humidification system. Upstairs are 3 generous sized bedrooms. The Main bedroom is Large and comes with a walk-in closet and its own full private bath. Call for your own private showing today!
Last Agent to Sell the Property
RE/MAX Synergy License #RM422778 Listed on: 11/04/2022

Home Details
Home Type
- Single Family
Est. Annual Taxes
- $6,096
Year Built
- Built in 1999
Lot Details
- 10,454 Sq Ft Lot
Parking
- Driveway
Home Design
- Traditional Architecture
- Aluminum Siding
- Vinyl Siding
- Concrete Perimeter Foundation
Interior Spaces
- 2,070 Sq Ft Home
- Property has 2 Levels
- Finished Basement
Bedrooms and Bathrooms
- 3 Bedrooms
Utilities
- Forced Air Heating and Cooling System
- Natural Gas Water Heater
Community Details
- No Home Owners Association
- Valley Ridge Subdivision
Listing and Financial Details
- Tax Lot 4444
- Assessor Parcel Number 43-5325-07-58-4444
Ownership History
Purchase Details
Home Financials for this Owner
Home Financials are based on the most recent Mortgage that was taken out on this home.Purchase Details
Home Financials for this Owner
Home Financials are based on the most recent Mortgage that was taken out on this home.Purchase Details
Home Financials for this Owner
Home Financials are based on the most recent Mortgage that was taken out on this home.Similar Homes in Reading, PA
Home Values in the Area
Average Home Value in this Area
Purchase History
| Date | Buyer | Sale Price | Title Company |
|---|---|---|---|
| Reichert Zachary | $365,000 | -- | |
| Mcmaster Robyn | -- | -- | |
| Alston Guiden Denise | $152,000 | -- |
Mortgage History
| Date | Status | Borrower | Loan Amount |
|---|---|---|---|
| Open | Reichert Zachary | $328,500 | |
| Previous Owner | Mcmaster Robyn L | $53,158 | |
| Previous Owner | Mcmaster Robyn | $230,154 | |
| Previous Owner | Mcmaster Robyn | -- | |
| Previous Owner | Mcnaster Robyn K | $230,154 | |
| Previous Owner | Alston Guiden Denise | $181,623 | |
| Previous Owner | Alston Guiden Denise | $177,191 | |
| Previous Owner | Alston Guiden Denise | $144,400 |
Property History
| Date | Event | Price | Change | Sq Ft Price |
|---|---|---|---|---|
| 01/31/2023 01/31/23 | Sold | $365,000 | 0.0% | $176 / Sq Ft |
| 01/12/2023 01/12/23 | Price Changed | $365,000 | +1.4% | $176 / Sq Ft |
| 12/02/2022 12/02/22 | Pending | -- | -- | -- |
| 11/04/2022 11/04/22 | For Sale | $360,000 | +53.6% | $174 / Sq Ft |
| 12/29/2016 12/29/16 | Sold | $234,400 | -2.3% | $113 / Sq Ft |
| 11/20/2016 11/20/16 | Pending | -- | -- | -- |
| 11/08/2016 11/08/16 | For Sale | $240,000 | -- | $116 / Sq Ft |
Tax History Compared to Growth
Tax History
| Year | Tax Paid | Tax Assessment Tax Assessment Total Assessment is a certain percentage of the fair market value that is determined by local assessors to be the total taxable value of land and additions on the property. | Land | Improvement |
|---|---|---|---|---|
| 2025 | $2,013 | $132,700 | $32,400 | $100,300 |
| 2024 | $6,302 | $132,700 | $32,400 | $100,300 |
| 2023 | $6,096 | $132,700 | $32,400 | $100,300 |
| 2022 | $6,028 | $132,700 | $32,400 | $100,300 |
| 2021 | $5,936 | $132,700 | $32,400 | $100,300 |
| 2020 | $5,870 | $132,700 | $32,400 | $100,300 |
| 2019 | $5,805 | $132,700 | $32,400 | $100,300 |
| 2018 | $5,788 | $132,700 | $32,400 | $100,300 |
| 2017 | $5,705 | $132,700 | $32,400 | $100,300 |
| 2016 | $1,420 | $132,700 | $32,400 | $100,300 |
| 2015 | $1,420 | $132,700 | $32,400 | $100,300 |
| 2014 | $1,371 | $132,700 | $32,400 | $100,300 |
Agents Affiliated with this Home
-
REGINA MCLAUGHLIN WILLIAMS

Seller's Agent in 2023
REGINA MCLAUGHLIN WILLIAMS
RE/MAX
2 in this area
66 Total Sales
-
Sean Haas

Seller Co-Listing Agent in 2023
Sean Haas
RE/MAX
(484) 942-9615
1 in this area
19 Total Sales
-
Kylie Walbert

Buyer's Agent in 2023
Kylie Walbert
BHHS Homesale Realty- Reading Berks
(610) 334-0261
11 in this area
222 Total Sales
-
Trina Davis

Seller's Agent in 2016
Trina Davis
Engel & Völkers
(215) 383-3303
37 Total Sales
-
Daryl Tillman

Buyer's Agent in 2016
Daryl Tillman
Daryl Tillman Realty Group
(484) 336-7758
7 in this area
349 Total Sales
Map
Source: Bright MLS
MLS Number: PABK2023622
APN: 43-5325-07-58-4444
- 2009 Quail Hollow Dr
- 2008 Quail Hollow Dr
- 4684 Pheasant Run
- 160 W 48th St
- 14-2 Cranberry Ridge Unit 2
- 49 7 Holly Dr
- 4361 Sutton Cir
- 82 Rock Haven Ct
- 15 3 Cranberry Ridge
- 3206 Orchard View Rd Unit 32B
- 984 Rill Rd
- 106 Christine Dr
- 1805 Orchard View Rd
- 28 4 Wister Way
- 4851 Perkiomen Ave
- 345 Wisteria Ave
- 4255 Painted Sky Rd
- 4756 Killian Ave
- 3-3 Willow Way
- 701 E Neversink Rd
- 4529 Hillside Rd
- 4519 Hillside Rd
- 4539 Hillside Rd
- 4509 Hillside Rd
- 4549 Hillside Rd
- 4518 Del Mar Dr
- 4512 Del Mar Dr
- 4524 Del Mar Dr
- 4530 Hillside Rd
- 4506 Del Mar Dr
- 4520 Hillside Rd
- 4501 Hillside Rd
- 4530 Del Mar Dr
- 4559 Hillside Rd
- 4506 Delmar Dr
- 4540 Hillside Rd
- 4510 Hillside Rd
- 4500 Del Mar Dr
- 4536 Del Mar Dr
- 4500 Delmar Dr
