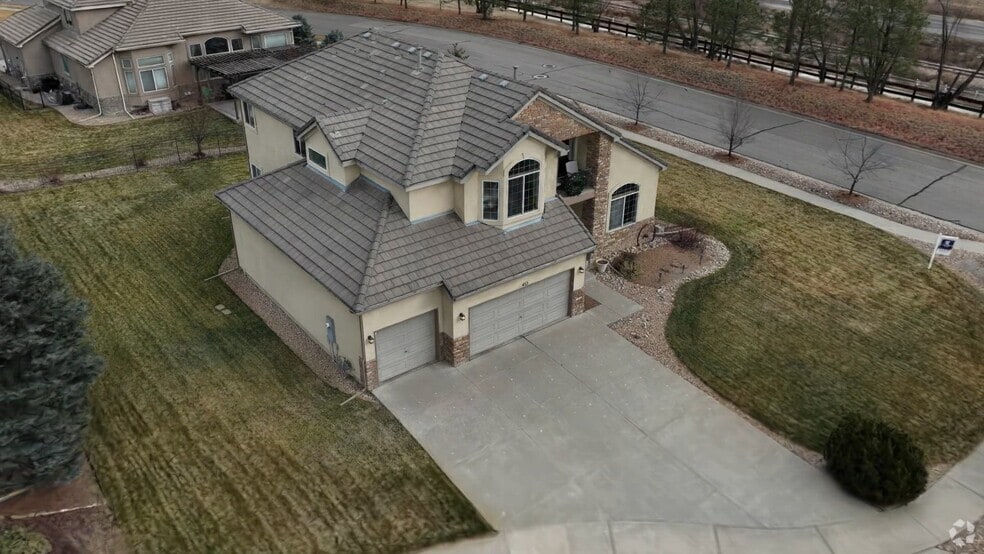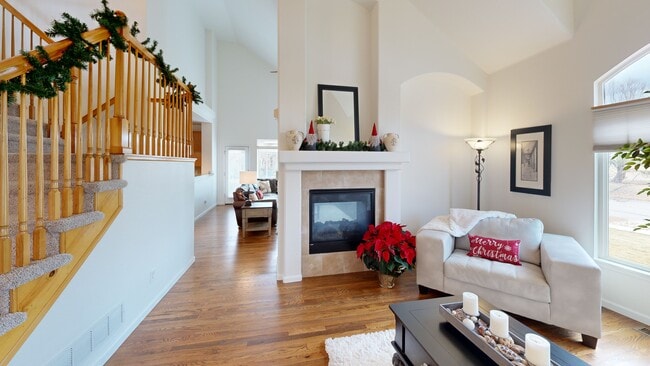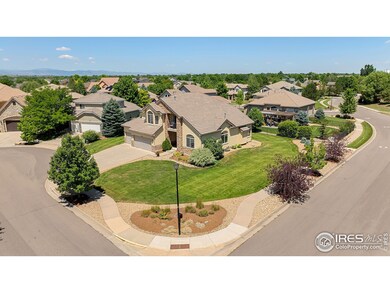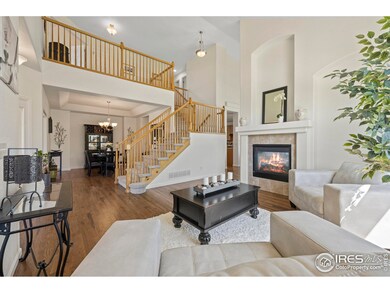
453 Harbor Ct Windsor, CO 80550
Water Valley NeighborhoodEstimated payment $4,510/month
Highlights
- Water Views
- Clubhouse
- Cathedral Ceiling
- Open Floorplan
- Fireplace in Primary Bedroom
- Wood Flooring
About This Home
Discover this beautiful Water Valley home with private lake access. As you step inside, you'll find hardwood floors throughout the main level. The natural light and high ceilings create a welcoming atmosphere. The main level includes a private office, two living areas, a formal dining room, and an eat-in kitchen that opens into the living room. Upstairs, there are four spacious bedrooms, including a primary bedroom with a sitting area, gas fireplace, and an outdoor balcony. The 5-piece primary bath and walk-in closet finishes off this spectacular owners suite. The full unfinished basement offers potential for expansion or extra storage space. The oversized 4+ car garage provides plenty of room for vehicles, golf carts, bikes, or other hobbies. Situated on a .33-acre corner lot, the property features a backyard patio area and beautiful landscaping. You're just steps away from the Poudre River Bike Trail, private Water Valley lake access, or a short golf cart ride to Pelican Lakes Golf Course. Enjoy all the amenities of Water Valley and Windsor, Colorado in this fantastic location.
Home Details
Home Type
- Single Family
Est. Annual Taxes
- $7,319
Year Built
- Built in 2006
Lot Details
- 0.33 Acre Lot
- Cul-De-Sac
- South Facing Home
- Southern Exposure
- Partially Fenced Property
- Corner Lot
- Level Lot
- Sprinkler System
HOA Fees
- $12 Monthly HOA Fees
Parking
- 4 Car Attached Garage
Property Views
- Water
- Mountain
Home Design
- Tile Roof
- Stucco
Interior Spaces
- 4,256 Sq Ft Home
- 2-Story Property
- Open Floorplan
- Cathedral Ceiling
- Ceiling Fan
- Multiple Fireplaces
- Window Treatments
- Family Room
- Living Room with Fireplace
- Dining Room
- Home Office
- Loft
- Unfinished Basement
- Basement Fills Entire Space Under The House
- Fire and Smoke Detector
Kitchen
- Eat-In Kitchen
- Electric Oven or Range
- Dishwasher
- Kitchen Island
- Disposal
Flooring
- Wood
- Carpet
Bedrooms and Bathrooms
- 4 Bedrooms
- Fireplace in Primary Bedroom
- Walk-In Closet
Laundry
- Laundry on main level
- Dryer
- Washer
Outdoor Features
- Balcony
- Patio
- Exterior Lighting
Location
- Mineral Rights
- Property is near a golf course
Schools
- Tozer Elementary School
- Windsor Middle School
- Windsor High School
Utilities
- Forced Air Heating and Cooling System
- High Speed Internet
- Cable TV Available
Listing and Financial Details
- Assessor Parcel Number R7684599
Community Details
Overview
- Association fees include common amenities, management
- Water Valley Association
- Water Valley Sub Fg#2 Ph 2 Subdivision
Amenities
- Clubhouse
Recreation
- Tennis Courts
- Park
- Hiking Trails
3D Interior and Exterior Tours
Map
Home Values in the Area
Average Home Value in this Area
Tax History
| Year | Tax Paid | Tax Assessment Tax Assessment Total Assessment is a certain percentage of the fair market value that is determined by local assessors to be the total taxable value of land and additions on the property. | Land | Improvement |
|---|---|---|---|---|
| 2025 | $7,319 | $51,740 | $8,130 | $43,610 |
| 2024 | $7,319 | $51,740 | $8,130 | $43,610 |
| 2023 | $6,709 | $57,720 | $7,100 | $50,620 |
| 2022 | $5,022 | $35,810 | $6,120 | $29,690 |
| 2021 | $4,798 | $36,830 | $6,290 | $30,540 |
| 2020 | $4,596 | $35,740 | $6,290 | $29,450 |
| 2019 | $4,568 | $35,740 | $6,290 | $29,450 |
| 2018 | $4,503 | $34,150 | $5,040 | $29,110 |
| 2017 | $4,611 | $34,150 | $5,040 | $29,110 |
| 2016 | $4,994 | $37,250 | $5,410 | $31,840 |
| 2015 | $4,748 | $37,250 | $5,410 | $31,840 |
| 2014 | $3,517 | $26,380 | $4,380 | $22,000 |
Property History
| Date | Event | Price | List to Sale | Price per Sq Ft |
|---|---|---|---|---|
| 10/02/2025 10/02/25 | Price Changed | $739,000 | -2.6% | $174 / Sq Ft |
| 05/08/2025 05/08/25 | Price Changed | $759,000 | -2.1% | $178 / Sq Ft |
| 04/04/2025 04/04/25 | For Sale | $775,000 | -- | $182 / Sq Ft |
Purchase History
| Date | Type | Sale Price | Title Company |
|---|---|---|---|
| Special Warranty Deed | $290,000 | Chicago Title Co | |
| Special Warranty Deed | -- | Chicago Title Co | |
| Trustee Deed | -- | None Available | |
| Warranty Deed | $450,000 | None Available | |
| Warranty Deed | $430,900 | Title America | |
| Warranty Deed | $94,327 | -- | |
| Deed | -- | -- |
Mortgage History
| Date | Status | Loan Amount | Loan Type |
|---|---|---|---|
| Previous Owner | $261,000 | New Conventional | |
| Previous Owner | $430,900 | Unknown |
About the Listing Agent

Andy Hawbaker is a licensed Realtor with Coldwell Banker Realty - Northern Colorado. He serves home buyers and home sellers in Fort Collins, Loveland, Windsor, Greeley and surrounding areas. As a local Windsor, Colorado Realtor, Andy works hard to make sure his clients know the process, know what is going on and that they have confidence that they are making good decisions. ANdy offers a FREE Home Buyers Guide to anyone looking to buy in Northern Colorado and he puts on First-Time Home Buyer
Andy's Other Listings
Source: IRES MLS
MLS Number: 1029931
APN: R7684599
- 445 Whitney Harbor
- 312 Whitney Bay
- 116 Cobble Ct
- 122 Cobble Ct
- 1343 Lake Cir Unit B
- 1288 Lake Cir Unit 12D
- 246 Rock Bridge Ln Unit 3
- 124 Beacon Way
- 238 Wood Duck Ct
- 232 Cattail Bay
- 313 Habitat Cove
- 1860 Seadrift Ct
- 17 Tulip Ct
- 14 Tulip Ct
- 14 Daisy Ct
- 311 Granite Ct
- 319 Marble Ct
- 354 Amber Dr
- 1976 Cayman Dr
- 1987 Seadrift Dr
- 1371 Saginaw Pointe Dr
- 1106 Timberline Ct
- 1017 Basin Ct
- 621 4th St Unit Studio apartment
- 601 Chestnut St
- 840 Stone Mountain Ct Unit 4
- 500 Apex Dr
- 820 Stone Mountain Ct
- 2179 Sky End Dr
- 855 Maplebrook Dr
- 318 Cherryridge Dr
- 381 Buffalo Dr
- 1513 First Light Dr
- 300 Fieldstone Dr
- 1825 Cherry Blossom Dr
- 2115 Falling Leaf Dr
- 850 Mesic Ln
- 924 Steppe Ln
- 1121 104th Ave
- 1057 Long Meadows St






