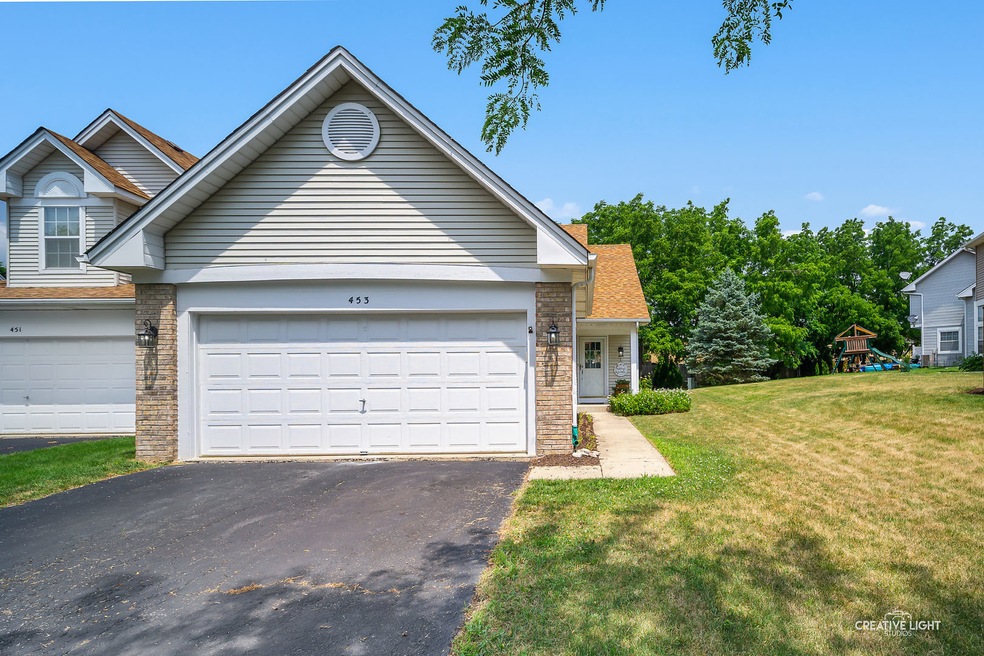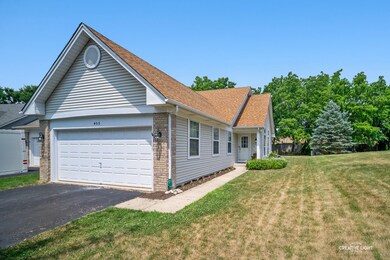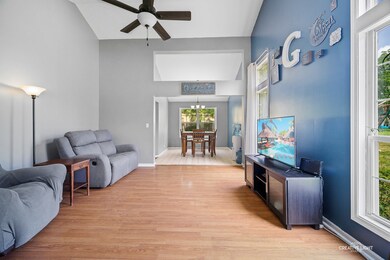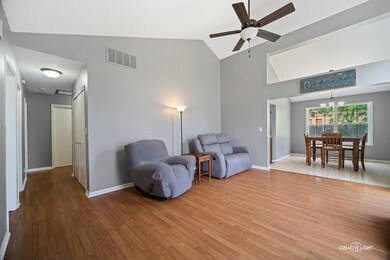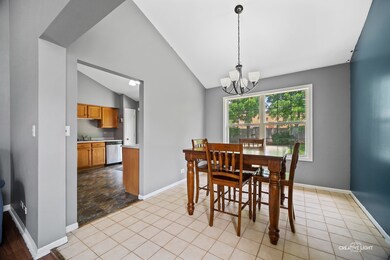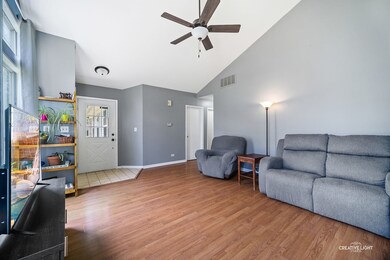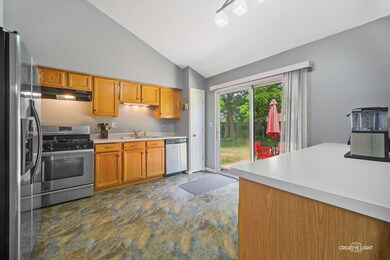
453 Prairieview Dr Unit 2 Oswego, IL 60543
South Oswego NeighborhoodHighlights
- Landscaped Professionally
- Vaulted Ceiling
- Stainless Steel Appliances
- Prairie Point Elementary School Rated A-
- Formal Dining Room
- 2 Car Attached Garage
About This Home
As of August 2020Freshly painted 3 bedroom, 2 bath ranch style duplex. Living room has a vaulted ceiling and ceiling fan, separate dining space. Bright kitchen with stainless appliances and loads of cabinet space. Master bedroom has vaulted ceiling, walk in closet. Walk in shower and double sink in master bath. Roof replaced in 2011. Move in ready!
Townhouse Details
Home Type
- Townhome
Est. Annual Taxes
- $4,530
Year Built
- Built in 1992
Lot Details
- Lot Dimensions are 35 x 144 x 57 x 164
- Landscaped Professionally
HOA Fees
Parking
- 2 Car Attached Garage
- Driveway
- Parking Included in Price
Home Design
- Half Duplex
- Asphalt Roof
- Aluminum Siding
- Concrete Perimeter Foundation
Interior Spaces
- 1,346 Sq Ft Home
- 1-Story Property
- Vaulted Ceiling
- Ceiling Fan
- Living Room
- Formal Dining Room
- Storage
- Laminate Flooring
Kitchen
- Range
- Microwave
- Dishwasher
- Stainless Steel Appliances
Bedrooms and Bathrooms
- 3 Bedrooms
- 3 Potential Bedrooms
- 2 Full Bathrooms
- Dual Sinks
- No Tub in Bathroom
Laundry
- Laundry Room
- Laundry on main level
- Dryer
- Washer
Basement
- Sump Pump
- Crawl Space
Home Security
Outdoor Features
- Brick Porch or Patio
Utilities
- Forced Air Heating and Cooling System
- Heating System Uses Natural Gas
- Satellite Dish
Listing and Financial Details
- Homeowner Tax Exemptions
Community Details
Overview
- Association fees include insurance, exterior maintenance
- 2 Units
- Jill Hill Association, Phone Number (630) 636-6497
- Lakeview Estates Subdivision, Claremont Floorplan
- Property managed by Murphy and Associates
Pet Policy
- Dogs and Cats Allowed
Security
- Carbon Monoxide Detectors
Ownership History
Purchase Details
Home Financials for this Owner
Home Financials are based on the most recent Mortgage that was taken out on this home.Purchase Details
Home Financials for this Owner
Home Financials are based on the most recent Mortgage that was taken out on this home.Purchase Details
Home Financials for this Owner
Home Financials are based on the most recent Mortgage that was taken out on this home.Purchase Details
Home Financials for this Owner
Home Financials are based on the most recent Mortgage that was taken out on this home.Purchase Details
Similar Home in Oswego, IL
Home Values in the Area
Average Home Value in this Area
Purchase History
| Date | Type | Sale Price | Title Company |
|---|---|---|---|
| Warranty Deed | $188,000 | First American Title | |
| Warranty Deed | $145,000 | Attorney | |
| Warranty Deed | $140,000 | Fidelity National Title | |
| Warranty Deed | $120,500 | Chicago Title Insurance Co | |
| Deed | $114,400 | -- |
Mortgage History
| Date | Status | Loan Amount | Loan Type |
|---|---|---|---|
| Open | $185,116 | FHA | |
| Previous Owner | $184,496 | FHA | |
| Previous Owner | $142,373 | FHA | |
| Previous Owner | $112,000 | New Conventional | |
| Previous Owner | $75,000 | New Conventional | |
| Previous Owner | $91,000 | Unknown | |
| Previous Owner | $96,400 | No Value Available | |
| Closed | -- | No Value Available |
Property History
| Date | Event | Price | Change | Sq Ft Price |
|---|---|---|---|---|
| 08/14/2020 08/14/20 | Sold | $187,900 | 0.0% | $140 / Sq Ft |
| 07/14/2020 07/14/20 | Pending | -- | -- | -- |
| 07/11/2020 07/11/20 | For Sale | $187,900 | +34.2% | $140 / Sq Ft |
| 05/12/2015 05/12/15 | Sold | $140,000 | -3.4% | $104 / Sq Ft |
| 03/25/2015 03/25/15 | Pending | -- | -- | -- |
| 03/11/2015 03/11/15 | Price Changed | $145,000 | -1.4% | $108 / Sq Ft |
| 02/13/2015 02/13/15 | Price Changed | $147,000 | -2.0% | $109 / Sq Ft |
| 12/16/2014 12/16/14 | For Sale | $150,000 | -- | $111 / Sq Ft |
Tax History Compared to Growth
Tax History
| Year | Tax Paid | Tax Assessment Tax Assessment Total Assessment is a certain percentage of the fair market value that is determined by local assessors to be the total taxable value of land and additions on the property. | Land | Improvement |
|---|---|---|---|---|
| 2024 | $5,629 | $75,946 | $12,085 | $63,861 |
| 2023 | $4,929 | $66,040 | $10,509 | $55,531 |
| 2022 | $4,929 | $60,587 | $9,641 | $50,946 |
| 2021 | $4,422 | $58,257 | $9,270 | $48,987 |
| 2020 | $4,777 | $56,560 | $9,000 | $47,560 |
| 2019 | $4,742 | $55,400 | $9,000 | $46,400 |
| 2018 | $4,176 | $49,198 | $10,909 | $38,289 |
| 2017 | $4,033 | $45,343 | $10,054 | $35,289 |
| 2016 | $4,470 | $42,979 | $9,530 | $33,449 |
| 2015 | $4,423 | $40,547 | $8,991 | $31,556 |
| 2014 | -- | $39,366 | $8,729 | $30,637 |
| 2013 | -- | $39,763 | $8,817 | $30,946 |
Agents Affiliated with this Home
-
Traci Kearns

Seller's Agent in 2020
Traci Kearns
eXp Realty
(630) 669-6318
13 in this area
267 Total Sales
-
Kris Kearns

Seller Co-Listing Agent in 2020
Kris Kearns
eXp Realty
6 in this area
158 Total Sales
-
Tiffany Roscoe

Buyer's Agent in 2020
Tiffany Roscoe
Coldwell Banker Realty
(630) 688-0534
2 in this area
111 Total Sales
Map
Source: Midwest Real Estate Data (MRED)
MLS Number: 10740498
APN: 03-20-176-054
- 440 Prairieview Dr
- 206 E Washington St
- 74 Wilmette Dr
- 35 E Benton St
- 395 Danforth Dr
- 262 S Madison St
- 26 E Tyler St
- 325 Douglas St
- 96 E Jackson St
- 99 Park St
- 405 Derby Ct Unit 2
- 683 Churchill Ln
- 123 W Benton St
- 607 Vista Dr Unit 2
- 328 Persimmon Ln
- 94 Templeton Dr
- 170 Chicago Rd
- 213 Dorset Ave
- 229 Lakeshore Dr
- 80 Stonehill Rd
