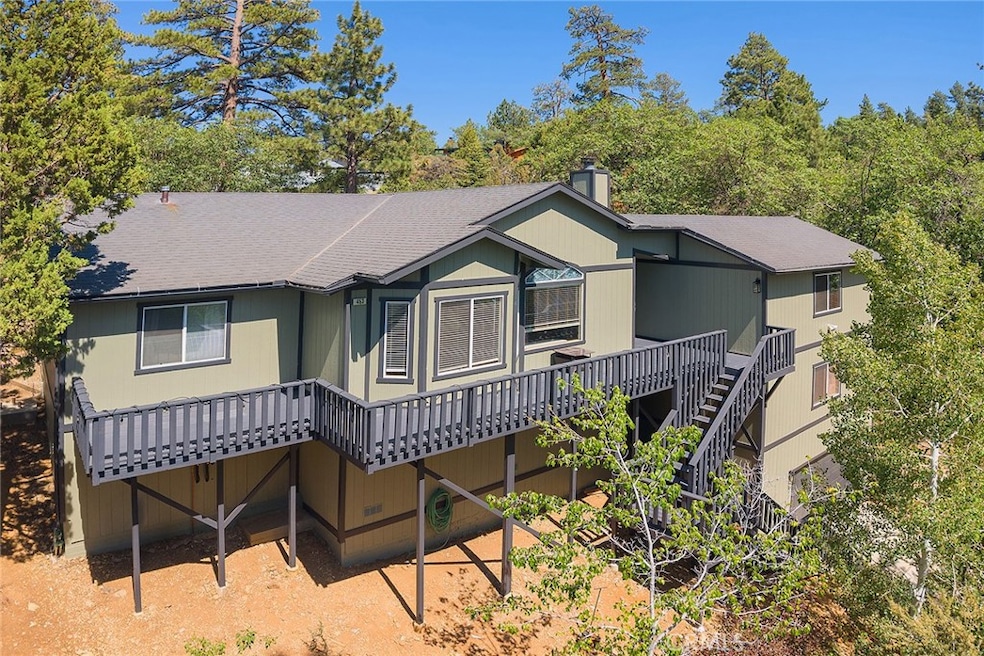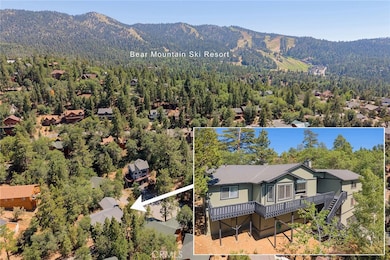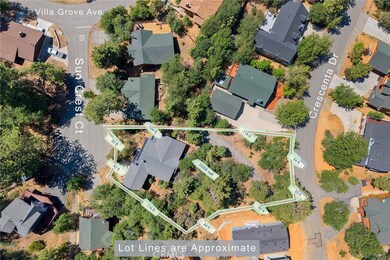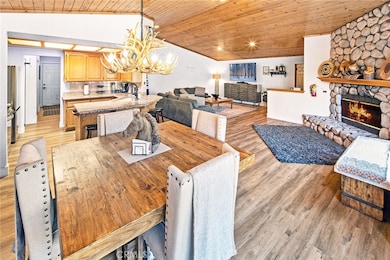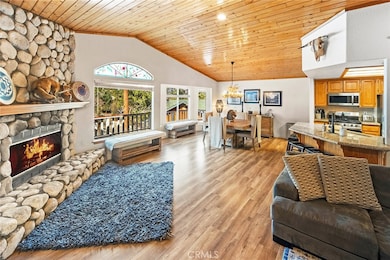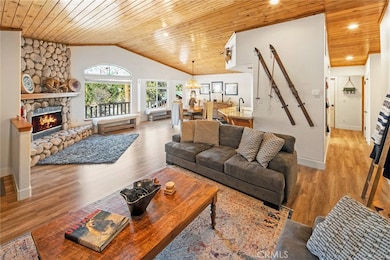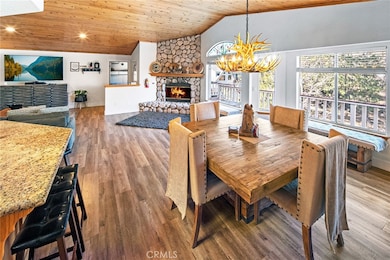
453 Sun Crest Ct Big Bear Lake, CA 92315
Estimated payment $4,222/month
Highlights
- Primary Bedroom Suite
- View of Trees or Woods
- Traditional Architecture
- Big Bear High School Rated A-
- Deck
- Cathedral Ceiling
About This Home
Welcome to this beautifully maintained 3-bedroom (+ bonus room), 2-bathroom home with over 2,000 sq ft of living space, tucked away on a quiet cul-de-sac in desirable Upper Moonridge! Situated on 2 combined lots totaling over 20,000 sq ft with rare street-to-street access, this property offers privacy, flexibility, and endless potential. Step inside to an open-concept great room with vaulted knotty pine ceilings and a cozy river rock fireplace --- perfect for relaxing after a day on the slopes, lake or trails. The kitchen (granite counters) overlooks the living and dining areas and includes a large breakfast bar with seating for five, ideal for entertaining family and friends! The spacious primary suite features vaulted ceilings, a remodeled bathroom with double vanity, and a full walk-in shower with bench seating. The real showstopper... An enormous entertainment bonus room that offers incredible space for a game room, home theater, bunk room, or all of the above, which is the current use. This versatile space is excellent for accommodating additional guests! Below the bonus room is an equally sized finished storage room with potential to be additional living space, a home office, game room, gym or just use it as it is --- excellent storage with two walls of closets (2.5 feet deep with shelving). Additional amenities: new tankless water heater (6/25); new front stairs & railings including deck (6/25); new exterior paint (house & decks) (6/25); luxury vinyl (wood-tone) flooring throughout; all bedrooms and bonus room are equipped with stylish ceiling fans; spacious front & back decks; tiered landscaping in front yard with aspen and pines + sprinkler system & of course access from two streets. Whether you're looking for a full-time home, vacation getaway, or investment property, this Upper Moonridge gem offers room to grow, entertain and relax!
Listing Agent
Realty One Group West Brokerage Phone: 562-397-9141 License #00994622 Listed on: 07/03/2025

Home Details
Home Type
- Single Family
Est. Annual Taxes
- $5,863
Year Built
- Built in 1992 | Remodeled
Lot Details
- 0.47 Acre Lot
- Landscaped
- Back Yard
- Property is zoned BV/RS
Parking
- 2 Car Direct Access Garage
- 5 Open Parking Spaces
- Parking Available
- Workshop in Garage
- Front Facing Garage
- Side by Side Parking
- Two Garage Doors
Property Views
- Woods
- Mountain
Home Design
- Traditional Architecture
- Concrete Perimeter Foundation
- Clapboard
Interior Spaces
- 2,050 Sq Ft Home
- 1-Story Property
- Cathedral Ceiling
- Ceiling Fan
- Double Pane Windows
- Entryway
- Family Room with Fireplace
- Great Room
- Family Room Off Kitchen
- Bonus Room
- Storage
- Laminate Flooring
Kitchen
- Open to Family Room
- Built-In Range
- Microwave
- Dishwasher
- Granite Countertops
- Disposal
Bedrooms and Bathrooms
- 3 Main Level Bedrooms
- All Upper Level Bedrooms
- Primary Bedroom Suite
- 2 Full Bathrooms
- Makeup or Vanity Space
- Dual Vanity Sinks in Primary Bathroom
- Bathtub with Shower
- Walk-in Shower
- Exhaust Fan In Bathroom
Laundry
- Laundry Room
- Dryer
- Washer
Home Security
- Carbon Monoxide Detectors
- Fire and Smoke Detector
Outdoor Features
- Deck
- Wood patio
- Front Porch
Utilities
- Forced Air Heating System
- Natural Gas Connected
- Sewer Not Available
Community Details
- No Home Owners Association
- Mountainous Community
Listing and Financial Details
- Tax Lot 23
- Tax Tract Number 7150
- Assessor Parcel Number 2350241130000
- $1,385 per year additional tax assessments
Map
Home Values in the Area
Average Home Value in this Area
Tax History
| Year | Tax Paid | Tax Assessment Tax Assessment Total Assessment is a certain percentage of the fair market value that is determined by local assessors to be the total taxable value of land and additions on the property. | Land | Improvement |
|---|---|---|---|---|
| 2025 | $5,863 | $456,760 | $91,352 | $365,408 |
| 2024 | $5,863 | $447,804 | $89,561 | $358,243 |
| 2023 | $5,732 | $439,024 | $87,805 | $351,219 |
| 2022 | $5,561 | $430,415 | $86,083 | $344,332 |
| 2021 | $5,460 | $421,975 | $84,395 | $337,580 |
| 2020 | $4,718 | $351,021 | $110,909 | $240,112 |
| 2019 | $4,598 | $344,138 | $108,734 | $235,404 |
| 2018 | $4,431 | $337,390 | $106,602 | $230,788 |
| 2017 | $4,318 | $330,775 | $104,512 | $226,263 |
| 2016 | $4,215 | $324,289 | $102,463 | $221,826 |
| 2015 | $4,237 | $319,418 | $100,924 | $218,494 |
| 2014 | $4,152 | $313,161 | $98,947 | $214,214 |
Property History
| Date | Event | Price | Change | Sq Ft Price |
|---|---|---|---|---|
| 07/13/2025 07/13/25 | Pending | -- | -- | -- |
| 07/03/2025 07/03/25 | For Sale | $674,000 | -- | $329 / Sq Ft |
Purchase History
| Date | Type | Sale Price | Title Company |
|---|---|---|---|
| Grant Deed | $422,000 | Lawyers Title | |
| Interfamily Deed Transfer | -- | -- | |
| Interfamily Deed Transfer | -- | -- | |
| Grant Deed | $35,000 | First American Title Ins Co |
Mortgage History
| Date | Status | Loan Amount | Loan Type |
|---|---|---|---|
| Previous Owner | $84,588 | Unknown | |
| Previous Owner | $85,900 | Unknown | |
| Previous Owner | $30,000 | Seller Take Back |
Similar Homes in the area
Source: California Regional Multiple Listing Service (CRMLS)
MLS Number: PW25147879
APN: 2350-241-13
- 455 Sun Crest Ct
- 1332 La Crescenta Dr
- 1375 La Crescenta Dr
- 1388 Flintridge Ave
- 479 Villa Grove Ave
- 1396 La Crescenta Dr
- 1389 Flintridge Ave
- 43625 Wolf Rd
- 991 Colusa Ln
- 43669 Wolf Rd
- 43620 Colusa Dr
- 1474 Klamath Rd
- 642 Villa Grove Ave
- 1206 Alameda Rd
- 43451 Sheephorn Rd
- 1584 Wolf Rd
- 43653 Colusa Dr
- 1351 Silverado Rd
