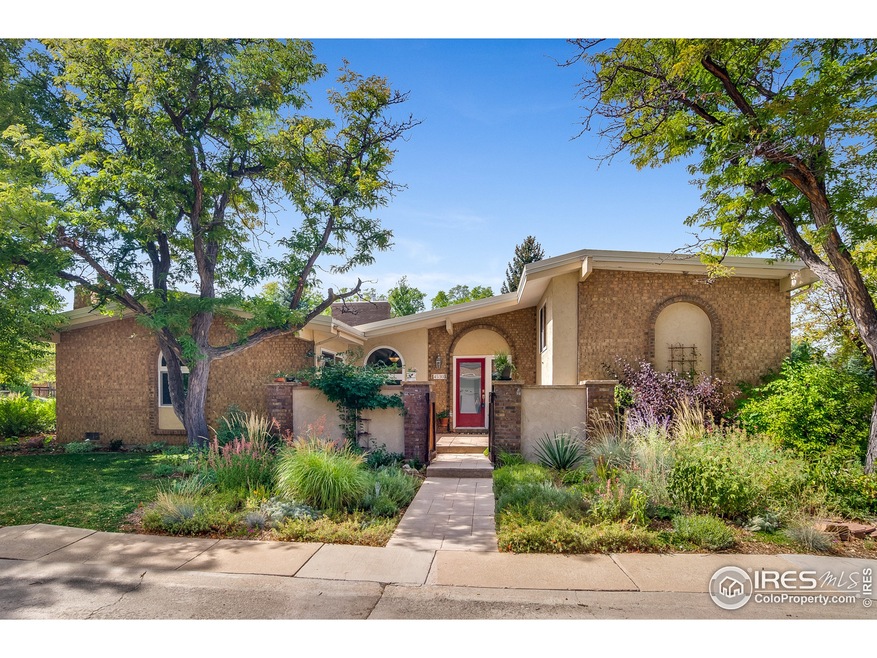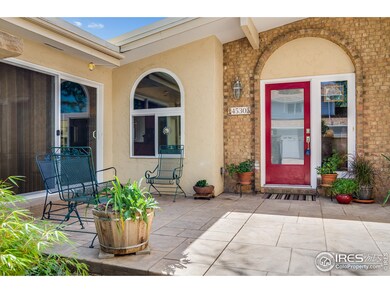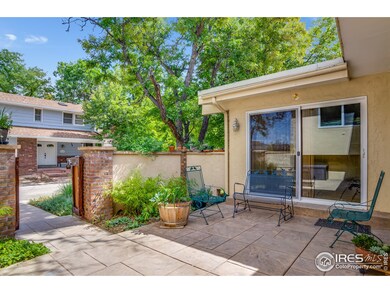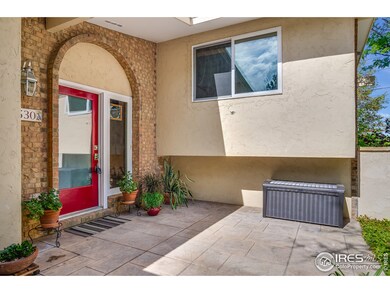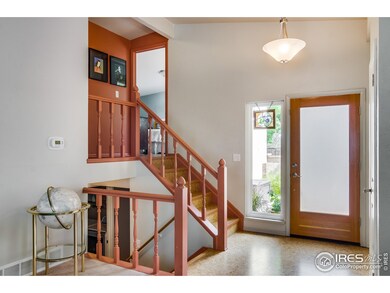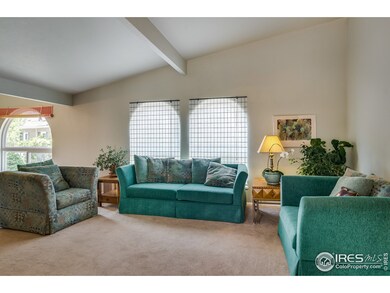
4530 Sioux Dr Boulder, CO 80303
Highlights
- Open Floorplan
- Contemporary Architecture
- Community Pool
- Eisenhower Elementary School Rated A
- Wood Flooring
- 1-minute walk to Admiral Arleigh A Burke Park
About This Home
As of January 2020Beautifully maintained home in Boulder's desirable Fraser Meadows. Located on a corner lot, in a cul-de-sac with easy access to shopping, schools, and Hwy36. Your HOA fees provide access to a great park and rec area, with a pool and tennis court, and for a small additional fee you can have your own garden area. Home features main floor kitchen and living areas, and a two car garage. Enjoy your coffee in the morning, and relax in the evenings in a private patio area. Home Warranty plan provided.
Last Buyer's Agent
Dion Gutierrez
eXp Realty LLC

Home Details
Home Type
- Single Family
Est. Annual Taxes
- $4,497
Year Built
- Built in 1967
Lot Details
- 9,969 Sq Ft Lot
- Cul-De-Sac
- East Facing Home
HOA Fees
- $77 Monthly HOA Fees
Parking
- 2 Car Attached Garage
- Garage Door Opener
Home Design
- Contemporary Architecture
- Brick Veneer
- Wood Frame Construction
- Rubber Roof
- Stucco
Interior Spaces
- 1,991 Sq Ft Home
- 3-Story Property
- Open Floorplan
- Self Contained Fireplace Unit Or Insert
- Gas Log Fireplace
- Double Pane Windows
- Family Room
- Dining Room
- Recreation Room with Fireplace
Kitchen
- Eat-In Kitchen
- Electric Oven or Range
- Self-Cleaning Oven
- Microwave
- Disposal
Flooring
- Wood
- Carpet
- Laminate
- Cork
Bedrooms and Bathrooms
- 4 Bedrooms
Laundry
- Laundry on lower level
- Dryer
- Washer
Outdoor Features
- Patio
Schools
- Eisenhower Elementary School
- Manhattan Middle School
- Fairview High School
Utilities
- Forced Air Heating and Cooling System
- Satellite Dish
- Cable TV Available
Listing and Financial Details
- Assessor Parcel Number R0015133
Community Details
Overview
- Association fees include common amenities
- Fraiser Meadows Subdivision
Recreation
- Tennis Courts
- Community Playground
- Community Pool
- Park
Ownership History
Purchase Details
Home Financials for this Owner
Home Financials are based on the most recent Mortgage that was taken out on this home.Purchase Details
Home Financials for this Owner
Home Financials are based on the most recent Mortgage that was taken out on this home.Purchase Details
Similar Homes in Boulder, CO
Home Values in the Area
Average Home Value in this Area
Purchase History
| Date | Type | Sale Price | Title Company |
|---|---|---|---|
| Warranty Deed | $725,000 | Fidelity National Title Co | |
| Personal Reps Deed | $470,000 | Land Title Guarantee Company | |
| Deed | -- | -- |
Mortgage History
| Date | Status | Loan Amount | Loan Type |
|---|---|---|---|
| Open | $190,000 | New Conventional | |
| Closed | $270,000 | New Conventional | |
| Previous Owner | $50,000 | Credit Line Revolving |
Property History
| Date | Event | Price | Change | Sq Ft Price |
|---|---|---|---|---|
| 04/27/2021 04/27/21 | Off Market | $725,000 | -- | -- |
| 01/28/2020 01/28/20 | Sold | $725,000 | -2.0% | $364 / Sq Ft |
| 12/04/2019 12/04/19 | Price Changed | $740,000 | -0.7% | $372 / Sq Ft |
| 11/20/2019 11/20/19 | Price Changed | $745,000 | -0.7% | $374 / Sq Ft |
| 09/23/2019 09/23/19 | Price Changed | $749,900 | -3.9% | $377 / Sq Ft |
| 09/19/2019 09/19/19 | For Sale | $780,000 | +66.0% | $392 / Sq Ft |
| 01/28/2019 01/28/19 | Off Market | $470,000 | -- | -- |
| 06/22/2012 06/22/12 | Sold | $470,000 | -7.8% | $236 / Sq Ft |
| 05/23/2012 05/23/12 | Pending | -- | -- | -- |
| 04/20/2012 04/20/12 | For Sale | $510,000 | -- | $256 / Sq Ft |
Tax History Compared to Growth
Tax History
| Year | Tax Paid | Tax Assessment Tax Assessment Total Assessment is a certain percentage of the fair market value that is determined by local assessors to be the total taxable value of land and additions on the property. | Land | Improvement |
|---|---|---|---|---|
| 2024 | $6,661 | $69,057 | $44,019 | $25,038 |
| 2023 | $6,546 | $75,797 | $53,573 | $25,909 |
| 2022 | $5,500 | $59,228 | $38,322 | $20,906 |
| 2021 | $5,245 | $60,932 | $39,425 | $21,507 |
| 2020 | $4,815 | $55,320 | $32,104 | $23,216 |
| 2019 | $4,742 | $55,320 | $32,104 | $23,216 |
| 2018 | $4,497 | $51,869 | $30,168 | $21,701 |
| 2017 | $4,356 | $57,343 | $33,352 | $23,991 |
| 2016 | $4,317 | $49,869 | $22,288 | $27,581 |
| 2015 | $4,088 | $38,240 | $19,128 | $19,112 |
| 2014 | $3,215 | $38,240 | $19,128 | $19,112 |
Agents Affiliated with this Home
-
Gregory Smith

Seller's Agent in 2020
Gregory Smith
RE/MAX
(303) 527-3920
339 Total Sales
-
Kenneth Watkins

Seller Co-Listing Agent in 2020
Kenneth Watkins
RE/MAX
(720) 891-5499
21 Total Sales
-

Buyer's Agent in 2020
Dion Gutierrez
eXp Realty LLC
14 Total Sales
-

Seller's Agent in 2012
Mimi Tugaoen
Coldwell Banker Realty-N Metro
(303) 931-2977
-
M
Buyer's Agent in 2012
Matt Kolb
Matt Kolb
Map
Source: IRES MLS
MLS Number: 894644
APN: 1577043-11-039
- 205 Lipan Way
- 255 Kiowa Place
- 4500 Osage Dr
- 4965 Ricara Dr
- 500 Mohawk Dr Unit 510
- 4800 Osage Dr Unit 4A
- 285 Hopi Place
- 550 Mohawk Dr Unit 67
- 560 Mohawk Dr Unit 35
- 4293 Graham Ct
- 4425 Comanche Dr
- 4658 Ingram Ct
- 4475 Laguna Place Unit 201
- 4475 Laguna Place Unit 206
- 325 Fox Ct
- 4062 Pinon Dr
- 4500 Baseline Rd Unit 4402
- 4500 Baseline Rd Unit 3302
- 4500 Baseline Rd Unit 3203
- 4500 Baseline Rd Unit 3101
