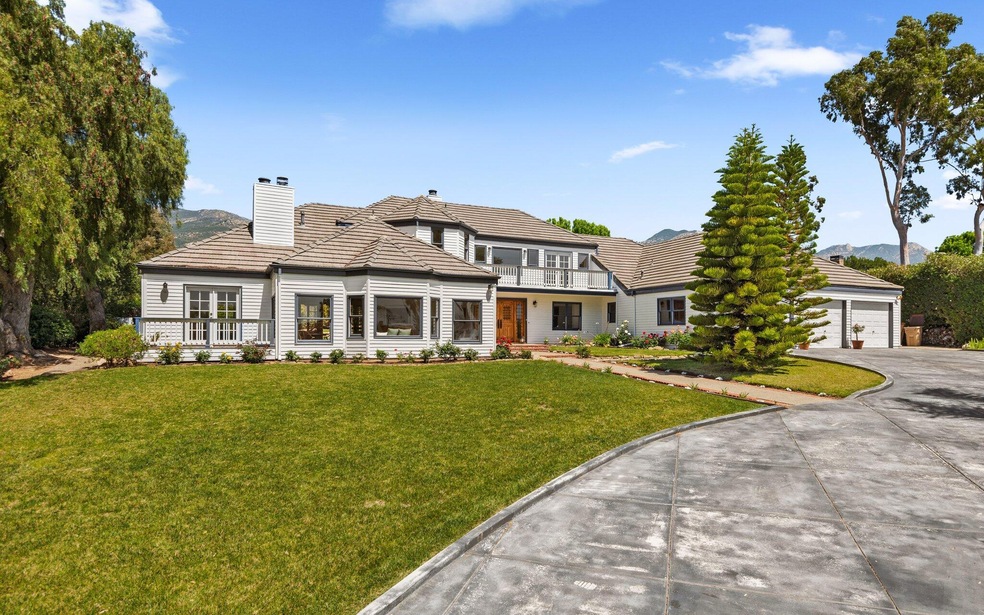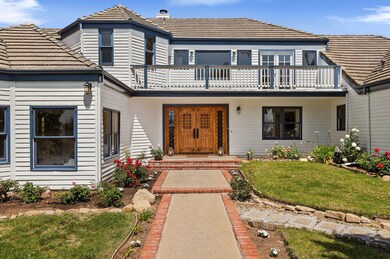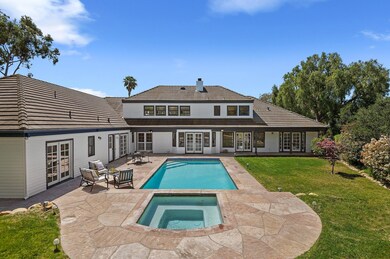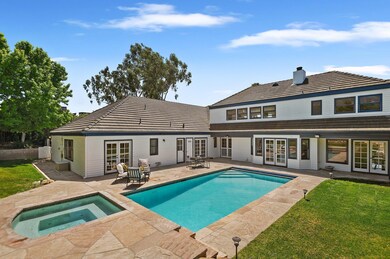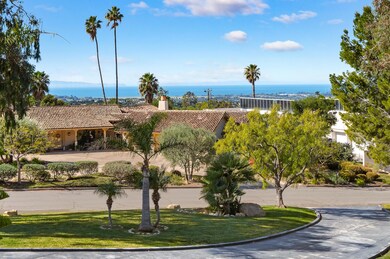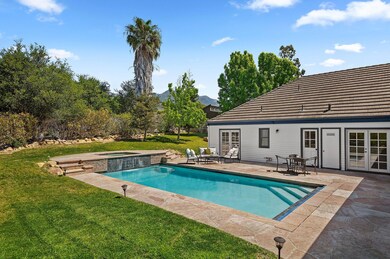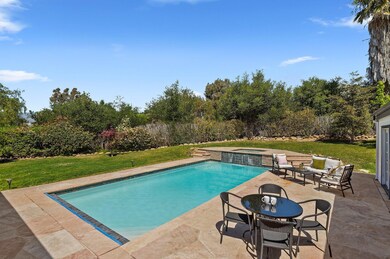
4530 Via Clarice Santa Barbara, CA 93111
East Goleta Valley NeighborhoodHighlights
- Ocean View
- Parking available for a boat
- Updated Kitchen
- Mountain View Elementary School Rated A-
- Spa
- 0.65 Acre Lot
About This Home
As of May 20221st time on the market in 20+ years, this spacious & versatile traditional farmhouse with an open floor plan & ocean & mountain views includes 5 bedrooms & 3.5 baths, a breathtaking living/great room with stone fireplace, formal dining room, cozy office/library with fireplace & private balcony, den/sunroom & family/game room. The primary bedroom suite has a large private ocean filled balcony with sumptuous bath & walk-in closet. Other amenities include an inviting swimming pool & spa, numerous French doors throughout the house allowing easy indoor-outdoor access & great for entertaining.Mature landscaping & a 4-5 car garage situated on a cul de sac complete this property all within close proximity to the San Marcos Preserve, Santa Barbara & Goleta. Located in Mountain View school district
Last Agent to Sell the Property
Village Properties License #01005773 Listed on: 04/13/2022
Last Buyer's Agent
Berkshire Hathaway HomeServices California Properties License #01463617

Home Details
Home Type
- Single Family
Est. Annual Taxes
- $50,793
Year Built
- Built in 1982
Lot Details
- 0.65 Acre Lot
- Cul-De-Sac
- Rural Setting
- Partially Fenced Property
- Irrigation
- Fruit Trees
- Wooded Lot
- Lawn
- Property is in good condition
- Property is zoned E-1
Parking
- 4 Car Direct Access Garage
- 10 Open Parking Spaces
- Parking available for a boat
- RV Access or Parking
Property Views
- Ocean
- Island
- Coastline
- Mountain
Home Design
- Traditional Architecture
- Slab Foundation
- Concrete Roof
- Wood Siding
Interior Spaces
- 5,695 Sq Ft Home
- 2-Story Property
- Multiple Fireplaces
- Double Pane Windows
- Great Room
- Family Room
- Living Room with Fireplace
- Formal Dining Room
- Home Office
- Library
- Game Room
- Sun or Florida Room
- Finished Attic
Kitchen
- Updated Kitchen
- Breakfast Bar
- Built-In Double Oven
- Stove
- Dishwasher
- Disposal
Flooring
- Wood
- Carpet
- Concrete
- Tile
Bedrooms and Bathrooms
- 5 Bedrooms
- Main Floor Bedroom
- Fireplace in Primary Bedroom
Laundry
- Laundry Room
- Dryer
- Washer
Pool
- Spa
- Outdoor Pool
Outdoor Features
- Deck
- Patio
Schools
- Mtn View Elementary School
- Lacolina Middle School
- San Marcos High School
Utilities
- Forced Air Heating System
- Underground Utilities
- Sewer Stub Out
- Cable TV Available
Community Details
- Park Highlands Community
- 35 Park Highlands Subdivision
Listing and Financial Details
- Exclusions: Potted Plants
- Assessor Parcel Number 153-234-015
Ownership History
Purchase Details
Purchase Details
Purchase Details
Home Financials for this Owner
Home Financials are based on the most recent Mortgage that was taken out on this home.Similar Homes in Santa Barbara, CA
Home Values in the Area
Average Home Value in this Area
Purchase History
| Date | Type | Sale Price | Title Company |
|---|---|---|---|
| Grant Deed | $4,600,000 | Fidelity National Title | |
| Interfamily Deed Transfer | -- | -- | |
| Interfamily Deed Transfer | -- | Lawyers Title Company | |
| Grant Deed | -- | Lawyers Title Company |
Mortgage History
| Date | Status | Loan Amount | Loan Type |
|---|---|---|---|
| Open | $2,700,000 | New Conventional | |
| Previous Owner | $291,851 | New Conventional | |
| Previous Owner | $295,000 | New Conventional | |
| Previous Owner | $300,000 | New Conventional | |
| Previous Owner | $300,000 | New Conventional | |
| Previous Owner | $100,000 | Credit Line Revolving | |
| Previous Owner | $694,850 | Unknown | |
| Previous Owner | $700,000 | No Value Available | |
| Previous Owner | $100,000 | Credit Line Revolving | |
| Previous Owner | $761,250 | Unknown | |
| Previous Owner | $675,000 | Unknown | |
| Previous Owner | $600,000 | Unknown |
Property History
| Date | Event | Price | Change | Sq Ft Price |
|---|---|---|---|---|
| 07/10/2025 07/10/25 | For Sale | $4,495,000 | -2.3% | $847 / Sq Ft |
| 05/02/2022 05/02/22 | Sold | $4,600,000 | +26.0% | $808 / Sq Ft |
| 04/17/2022 04/17/22 | Pending | -- | -- | -- |
| 04/13/2022 04/13/22 | For Sale | $3,650,000 | -- | $641 / Sq Ft |
Tax History Compared to Growth
Tax History
| Year | Tax Paid | Tax Assessment Tax Assessment Total Assessment is a certain percentage of the fair market value that is determined by local assessors to be the total taxable value of land and additions on the property. | Land | Improvement |
|---|---|---|---|---|
| 2023 | $50,793 | $4,370,000 | $1,900,000 | $2,470,000 |
| 2022 | $8,676 | $763,201 | $91,571 | $671,630 |
| 2021 | $8,463 | $748,237 | $89,776 | $658,461 |
| 2020 | $8,247 | $740,566 | $88,856 | $651,710 |
| 2019 | $8,101 | $726,046 | $87,114 | $638,932 |
| 2018 | $7,934 | $711,810 | $85,406 | $626,404 |
| 2017 | $7,795 | $697,854 | $83,732 | $614,122 |
| 2016 | $7,560 | $684,172 | $82,091 | $602,081 |
| 2014 | $7,392 | $660,697 | $79,275 | $581,422 |
Agents Affiliated with this Home
-
Kelly Knight
K
Seller's Agent in 2025
Kelly Knight
Berkshire Hathaway HomeServices California Properties
(805) 895-4406
8 in this area
108 Total Sales
-
Gregg Leach

Seller's Agent in 2022
Gregg Leach
Village Properties
(805) 886-9000
7 in this area
63 Total Sales
-
K
Buyer's Agent in 2022
Knight Real Estate Group
Village Properties - 1
Map
Source: Santa Barbara Multiple Listing Service
MLS Number: 22-1128
APN: 153-234-015
- 4477 Shadow Hills Blvd S Unit E
- 4477 Shadow Hills Blvd S Unit A
- 1367 Via Veneto
- 1062 Camino Del Retiro
- 4436 Meadowlark Ln
- 613 Maria Ygnacia Ln
- 930 San Antonio Creek Rd
- 1066 Via Los Padres
- 4895 Via Los Santos
- 4900 Via Los Santos
- 885 Cieneguitas Rd
- 340 Old Mill Rd Unit 127
- 340 Old Mill Rd Unit 205
- 340 Old Mill Rd Unit Spc 214
- 340 Old Mill Rd Unit 247
- 333 Old Mill Rd Unit Spc 131
- 3919 Antone Rd
- 979 Debra Dr
- 339 Sherwood Dr
- 5057 Via Alba
