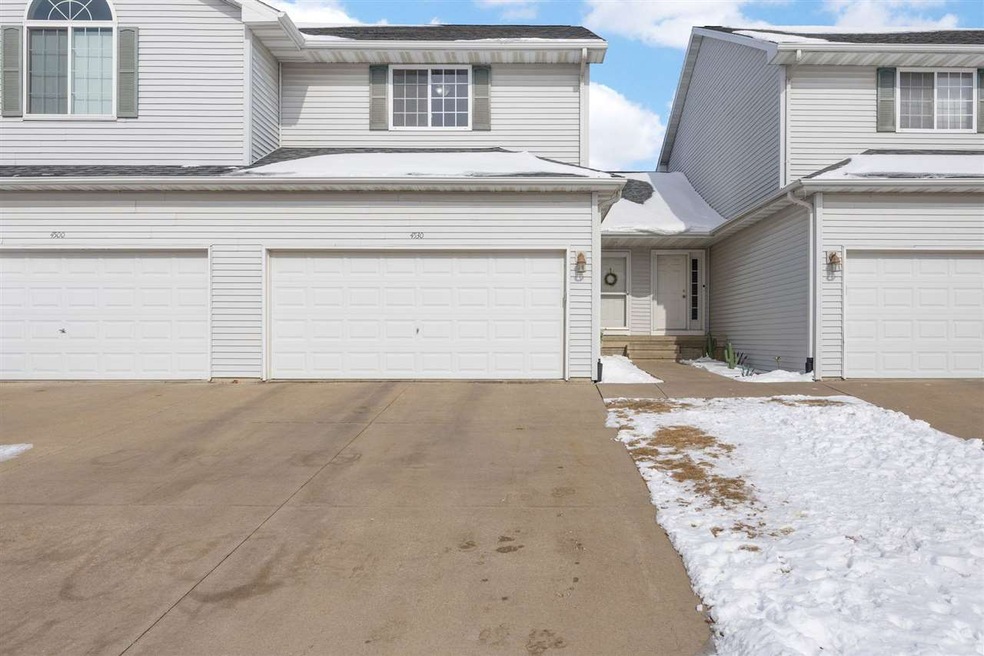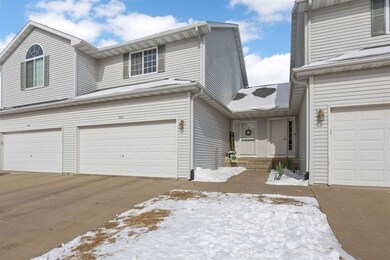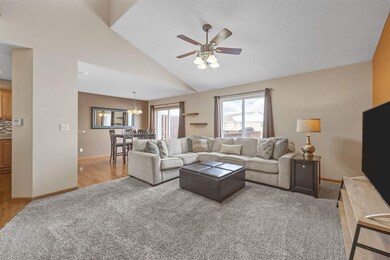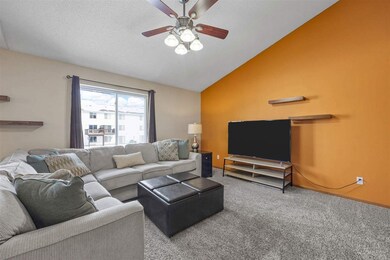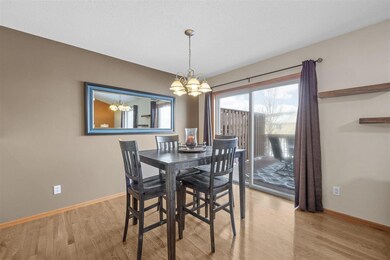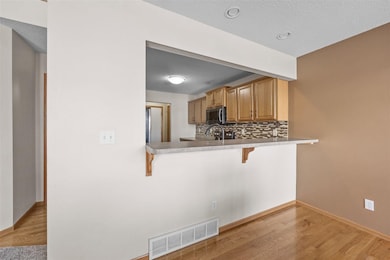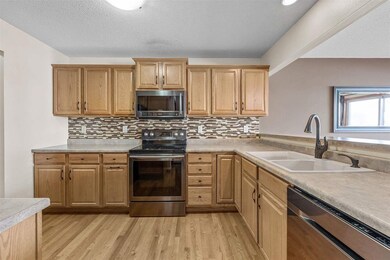
4530 Widgeon Ct Unit 4530 Marion, IA 52302
Highlights
- Deck
- Recreation Room
- Cul-De-Sac
- Linn-Mar High School Rated A-
- Vaulted Ceiling
- Breakfast Bar
About This Home
As of May 2025Welcome to this beautifully maintained condo, offering spacious living with modern updates throughout. The main floor features a large, inviting living room with vaulted ceilings, providing a bright and open atmosphere. The adjacent dining area flows seamlessly into a well-equipped kitchen, complete with a breakfast bar, pantry, and all appliances included—making cooking and entertaining a breeze. Step out onto the nice-sized deck, perfect for relaxing or enjoying your morning coffee. Upstairs, the generous primary bedroom is a true retreat, boasting vaulted ceilings, a walk-in closet, and access to the Jack and Jill bathroom. The second bedroom on this level is equally spacious. Convenience is key with the laundry area, complete with washer and dryer, also located on this floor. The lower level features a cozy family room with a full bath, an additional bedroom, and a walkout to the green space in the backyard. It is ideal for outdoor activities or peaceful relaxation. Plus, there’s ample storage throughout, including in the 2-car attached garage. Recent updates include A/C, furnace, carpet, fresh paint in the primary bedroom, updated front entry floor, and a new garage door opener, ensuring comfort and peace of mind. Located in a desirable community with easy access to local amenities and green space, this condo has everythin.
Last Buyer's Agent
Nonmember NONMEMBER
NONMEMBER
Home Details
Home Type
- Single Family
Est. Annual Taxes
- $3,254
Year Built
- Built in 2003
Lot Details
- Cul-De-Sac
HOA Fees
- $190 Monthly HOA Fees
Parking
- 2 Parking Spaces
Home Design
- Frame Construction
Interior Spaces
- 2-Story Property
- Vaulted Ceiling
- Living Room
- Combination Kitchen and Dining Room
- Recreation Room
Kitchen
- Breakfast Bar
- Oven or Range
- Microwave
- Dishwasher
Bedrooms and Bathrooms
- Primary Bedroom Upstairs
Laundry
- Dryer
- Washer
Basement
- Walk-Out Basement
- Basement Fills Entire Space Under The House
Outdoor Features
- Deck
- Patio
Schools
- Linn Grove Elementary School
- Excelsior Middle School
- Linn Mar High School
Utilities
- Forced Air Heating and Cooling System
- Heating System Uses Gas
- Water Heater
- Water Softener is Owned
- Internet Available
- Cable TV Available
Community Details
- Pheasant Trail 3Rd Condo Subdivision
Listing and Financial Details
- Assessor Parcel Number 10-32-1-01-003-0-1038
Ownership History
Purchase Details
Home Financials for this Owner
Home Financials are based on the most recent Mortgage that was taken out on this home.Purchase Details
Home Financials for this Owner
Home Financials are based on the most recent Mortgage that was taken out on this home.Purchase Details
Home Financials for this Owner
Home Financials are based on the most recent Mortgage that was taken out on this home.Purchase Details
Home Financials for this Owner
Home Financials are based on the most recent Mortgage that was taken out on this home.Purchase Details
Home Financials for this Owner
Home Financials are based on the most recent Mortgage that was taken out on this home.Purchase Details
Home Financials for this Owner
Home Financials are based on the most recent Mortgage that was taken out on this home.Purchase Details
Home Financials for this Owner
Home Financials are based on the most recent Mortgage that was taken out on this home.Similar Homes in Marion, IA
Home Values in the Area
Average Home Value in this Area
Purchase History
| Date | Type | Sale Price | Title Company |
|---|---|---|---|
| Warranty Deed | $195,000 | None Listed On Document | |
| Warranty Deed | $138,500 | None Available | |
| Warranty Deed | $133,500 | None Available | |
| Warranty Deed | $117,000 | None Available | |
| Warranty Deed | $125,500 | None Available | |
| Warranty Deed | $122,500 | None Available | |
| Warranty Deed | $128,500 | -- |
Mortgage History
| Date | Status | Loan Amount | Loan Type |
|---|---|---|---|
| Open | $185,250 | New Conventional | |
| Previous Owner | $115,200 | New Conventional | |
| Previous Owner | $25,000 | New Conventional | |
| Previous Owner | $110,800 | New Conventional | |
| Previous Owner | $13,350 | Stand Alone Second | |
| Previous Owner | $93,600 | New Conventional | |
| Previous Owner | $123,717 | FHA | |
| Previous Owner | $111,375 | FHA | |
| Previous Owner | $124,686 | FHA |
Property History
| Date | Event | Price | Change | Sq Ft Price |
|---|---|---|---|---|
| 05/02/2025 05/02/25 | Sold | $195,000 | -2.3% | $107 / Sq Ft |
| 03/17/2025 03/17/25 | Pending | -- | -- | -- |
| 02/28/2025 02/28/25 | Price Changed | $199,500 | -4.8% | $109 / Sq Ft |
| 02/18/2025 02/18/25 | For Sale | $209,500 | +51.3% | $115 / Sq Ft |
| 09/21/2018 09/21/18 | Sold | $138,500 | 0.0% | $76 / Sq Ft |
| 08/31/2018 08/31/18 | Pending | -- | -- | -- |
| 08/14/2018 08/14/18 | For Sale | $138,500 | +3.7% | $76 / Sq Ft |
| 03/05/2015 03/05/15 | Sold | $133,500 | -1.1% | $73 / Sq Ft |
| 01/30/2015 01/30/15 | Pending | -- | -- | -- |
| 01/27/2015 01/27/15 | For Sale | $135,000 | +15.4% | $74 / Sq Ft |
| 08/30/2012 08/30/12 | Sold | $117,000 | -6.4% | $82 / Sq Ft |
| 07/26/2012 07/26/12 | Pending | -- | -- | -- |
| 05/11/2012 05/11/12 | For Sale | $125,000 | -- | $88 / Sq Ft |
Tax History Compared to Growth
Tax History
| Year | Tax Paid | Tax Assessment Tax Assessment Total Assessment is a certain percentage of the fair market value that is determined by local assessors to be the total taxable value of land and additions on the property. | Land | Improvement |
|---|---|---|---|---|
| 2023 | $3,254 | $182,400 | $19,500 | $162,900 |
| 2022 | $3,100 | $155,500 | $19,500 | $136,000 |
| 2021 | $3,006 | $155,500 | $19,500 | $136,000 |
| 2020 | $3,006 | $142,000 | $19,500 | $122,500 |
| 2019 | $2,978 | $142,000 | $19,500 | $122,500 |
| 2018 | $2,862 | $132,000 | $19,500 | $112,500 |
| 2017 | $2,862 | $128,900 | $19,500 | $109,400 |
| 2016 | $2,782 | $128,900 | $19,500 | $109,400 |
| 2015 | $2,772 | $128,900 | $19,500 | $109,400 |
| 2014 | $2,772 | $121,000 | $19,500 | $101,500 |
| 2013 | $2,486 | $121,000 | $19,500 | $101,500 |
Agents Affiliated with this Home
-
Dana Hansen

Seller's Agent in 2025
Dana Hansen
RE/MAX
(319) 560-2925
181 Total Sales
-
N
Buyer's Agent in 2025
Nonmember NONMEMBER
NONMEMBER
-
Cathy Hill

Seller's Agent in 2018
Cathy Hill
SKOGMAN REALTY
(319) 350-8521
198 Total Sales
-
Debra Callahan

Seller's Agent in 2015
Debra Callahan
RE/MAX
(319) 431-3559
675 Total Sales
-
Tim Nye
T
Seller's Agent in 2012
Tim Nye
GRAF HOME SELLING TEAM & ASSOCIATES
57 Total Sales
-
D
Buyer's Agent in 2012
David Cleary
Pinnacle Realty LLC
(319) 981-1616
Map
Source: Iowa City Area Association of REALTORS®
MLS Number: 202501129
APN: 10321-01003-01038
- 4593 Spoonbill Ct Unit 4593
- 4315 Snowgoose Dr
- 4530 Windemere Ct Unit 4530
- 4505 Windemere Ct Unit 4505
- 2200 50th St
- 5150 Prairie Ridge Ave
- 2931 Eight Bells Dr
- 4241 Justified Dr
- 2014 49th St Unit 2014
- 4225 Justified Dr
- 5305 Prairie Ridge Ave
- 4209 Justified Dr
- 2130 Rosewood Ridge Dr
- 4193 Justified Dr
- 4177 Justified Dr
- 4413 Derby Dr Unit 4413
- 4272 Churchill Dr
- 4437 Derby Dr
- 2405 Tamerac Dr
- 4035 Monarch Ave
