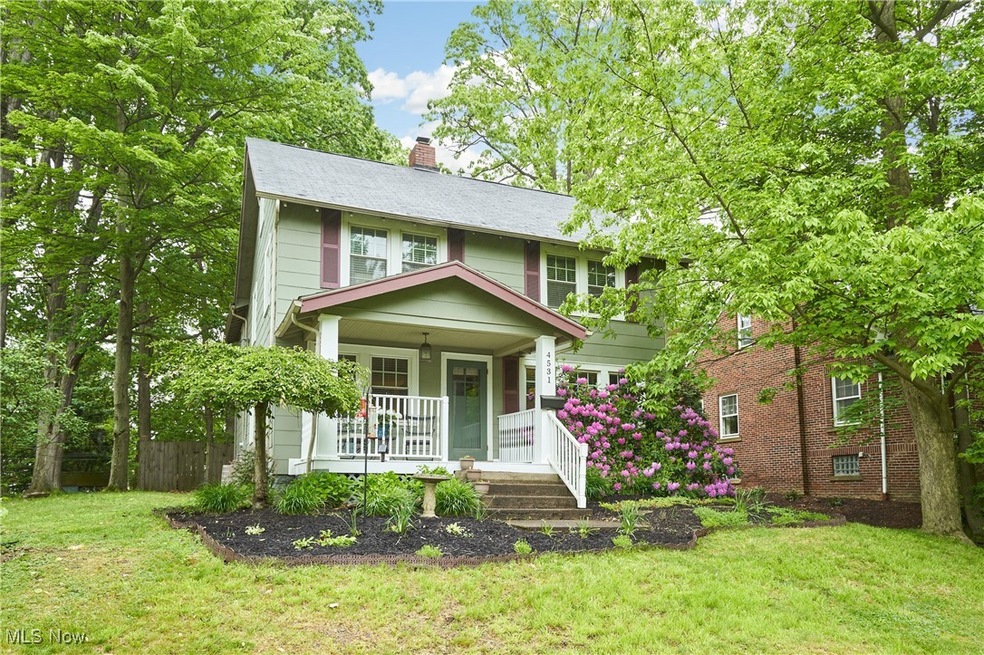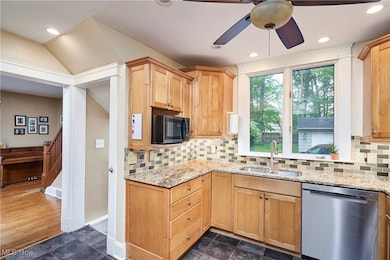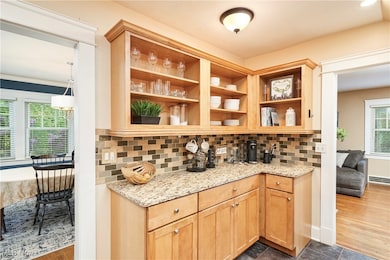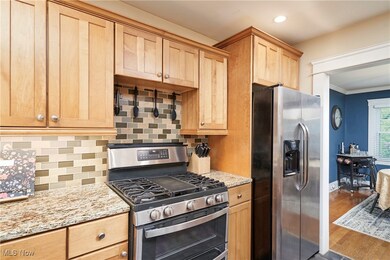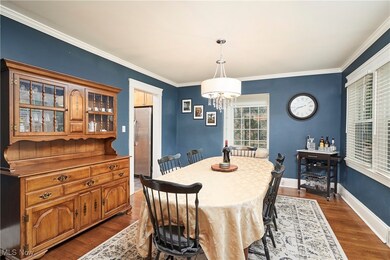
4531 Ardendale Rd Cleveland, OH 44121
Estimated payment $1,907/month
Highlights
- 0.36 Acre Lot
- Outdoor Fireplace
- 2 Car Detached Garage
- Colonial Architecture
- No HOA
- Front Porch
About This Home
Tucked away on a quiet street in a charming South Euclid neighborhood, this beautifully maintained home offers a rare combination of privacy and convenience. Set on a serene and private lot, this property is perfect for anyone seeking a peaceful retreat without sacrificing accessibility to shopping, dining, and major roadways.From the moment you arrive, you’ll appreciate the home’s inviting curb appeal and the sense of calm the location provides. Inside, you'll find a warm and welcoming layout with generously sized rooms, ideal for comfortable living and entertaining. The character of a century home with all of the modern conveniences. Central Air, Updated Windows, Updated Kitchen with Stainless Steel Appliances (new dishwasher in 2021; new stove in 2023), and Granite Counter Tops just to name a few. On the second floor, the primary bedroom is tucked away offering a secluded retreat. You'll also find an office/dressing room, two more sizable bedrooms and a large bathroom with separate tub and shower.The private backyard is a true highlight—perfect for relaxing evenings around the outdoor fireplace, summer BBQs, or simply enjoying nature in your own secluded space. Whether you're starting out, downsizing, or anything in between, this home is a must-see.Don’t miss your chance to own a slice of tranquility in South Euclid—schedule your private tour today!
Last Listed By
EXP Realty, LLC. Brokerage Email: kaching1979@gmail.com 330-338-1644 License #2015001432 Listed on: 05/29/2025

Home Details
Home Type
- Single Family
Est. Annual Taxes
- $5,706
Year Built
- Built in 1917
Lot Details
- 0.36 Acre Lot
- Lot Dimensions are 57x275
- Privacy Fence
- Wood Fence
Parking
- 2 Car Detached Garage
- Garage Door Opener
- Driveway
Home Design
- Colonial Architecture
- Craftsman Architecture
- Fiberglass Roof
- Asphalt Roof
- Wood Siding
Interior Spaces
- 1,697 Sq Ft Home
- 2-Story Property
- Gas Log Fireplace
- Unfinished Basement
- Laundry in Basement
Kitchen
- Range
- Dishwasher
Bedrooms and Bathrooms
- 3 Bedrooms
- 1.5 Bathrooms
Laundry
- Dryer
- Washer
Outdoor Features
- Patio
- Outdoor Fireplace
- Front Porch
Utilities
- Forced Air Heating and Cooling System
- Heating System Uses Gas
Community Details
- No Home Owners Association
- J E Rowlands Ardendale Allotm Subdivision
Listing and Financial Details
- Assessor Parcel Number 703-14-036
Map
Home Values in the Area
Average Home Value in this Area
Tax History
| Year | Tax Paid | Tax Assessment Tax Assessment Total Assessment is a certain percentage of the fair market value that is determined by local assessors to be the total taxable value of land and additions on the property. | Land | Improvement |
|---|---|---|---|---|
| 2024 | $5,706 | $75,810 | $15,855 | $59,955 |
| 2023 | $6,321 | $68,260 | $10,820 | $57,440 |
| 2022 | $6,286 | $68,250 | $10,815 | $57,435 |
| 2021 | $6,236 | $68,250 | $10,820 | $57,440 |
| 2020 | $5,127 | $48,550 | $9,310 | $39,240 |
| 2019 | $4,674 | $138,700 | $26,600 | $112,100 |
| 2018 | $4,559 | $48,550 | $9,310 | $39,240 |
| 2017 | $4,617 | $46,550 | $9,310 | $37,240 |
| 2016 | $4,586 | $46,550 | $9,310 | $37,240 |
| 2015 | $4,468 | $46,550 | $9,310 | $37,240 |
| 2014 | $4,438 | $46,550 | $9,310 | $37,240 |
Property History
| Date | Event | Price | Change | Sq Ft Price |
|---|---|---|---|---|
| 05/29/2025 05/29/25 | For Sale | $269,900 | +38.4% | $174 / Sq Ft |
| 10/19/2020 10/19/20 | Sold | $195,000 | 0.0% | $126 / Sq Ft |
| 09/14/2020 09/14/20 | Pending | -- | -- | -- |
| 09/12/2020 09/12/20 | For Sale | $195,000 | +30.0% | $126 / Sq Ft |
| 12/20/2016 12/20/16 | Sold | $150,000 | -9.0% | $97 / Sq Ft |
| 11/10/2016 11/10/16 | Pending | -- | -- | -- |
| 09/12/2016 09/12/16 | For Sale | $164,900 | +22.6% | $106 / Sq Ft |
| 02/24/2012 02/24/12 | Sold | $134,500 | -5.6% | $87 / Sq Ft |
| 02/23/2012 02/23/12 | Pending | -- | -- | -- |
| 09/18/2011 09/18/11 | For Sale | $142,500 | -- | $92 / Sq Ft |
Purchase History
| Date | Type | Sale Price | Title Company |
|---|---|---|---|
| Survivorship Deed | $150,000 | Chicago Title Insurance Co | |
| Warranty Deed | $134,500 | Barristers Title Agency | |
| Warranty Deed | $140,000 | Barristers Title Agency | |
| Survivorship Deed | $163,000 | Real Living Title Agency Ltd | |
| Fiduciary Deed | $47,000 | -- | |
| Fiduciary Deed | $47,000 | -- | |
| Deed | -- | -- |
Mortgage History
| Date | Status | Loan Amount | Loan Type |
|---|---|---|---|
| Open | $153,583 | New Conventional | |
| Closed | $152,625 | New Conventional | |
| Closed | $114,300 | New Conventional | |
| Previous Owner | $112,000 | Purchase Money Mortgage | |
| Previous Owner | $129,850 | Purchase Money Mortgage | |
| Previous Owner | $108,375 | Unknown | |
| Previous Owner | $6,300 | Credit Line Revolving | |
| Previous Owner | $15,000 | Credit Line Revolving | |
| Previous Owner | $69,000 | No Value Available | |
| Closed | $25,000 | No Value Available |
Similar Homes in Cleveland, OH
Source: MLS Now
MLS Number: 5127036
APN: 703-14-036
- 1610 S Green Rd
- 1718 Oakmount Rd
- 4381 Neville Rd
- 1380 Dill Rd
- 1230 Ramblewood Trail
- 1572 S Belvoir Blvd
- 4493 Golfway Rd
- 1512 Parkside Cir
- 4297 Neville Rd
- 4406 Bayard Rd
- 1605 Laclede Rd
- 4410 Ardmore Rd
- 1606 Laclede Rd
- 1567 Clubside Rd
- 0 S Belvoir Blvd Unit 5096678
- 4346 Ardmore Rd
- 1895 Temblethurst Rd
- 4245 Hinsdale Rd
- 4274 Prasse Rd
- 4241 Hinsdale Rd
