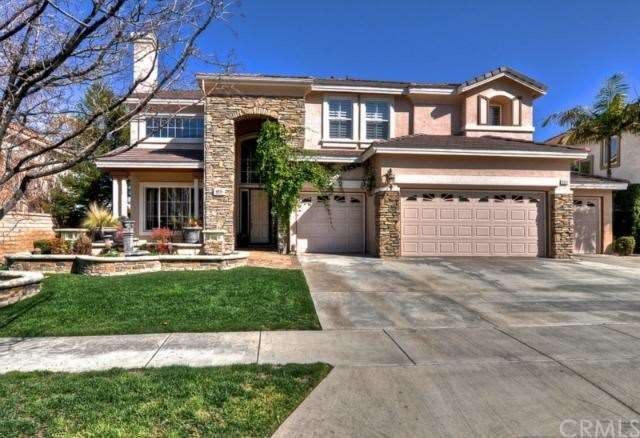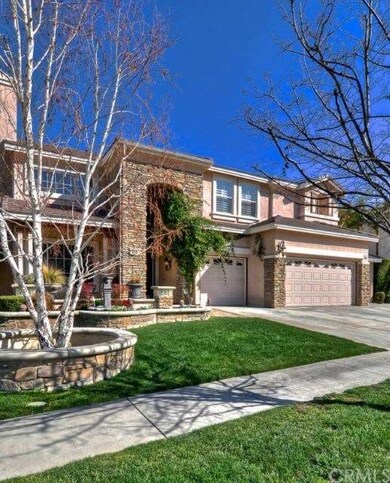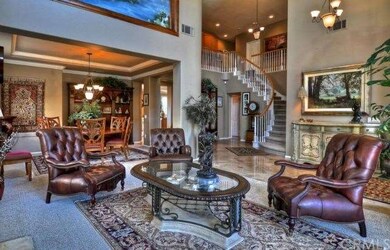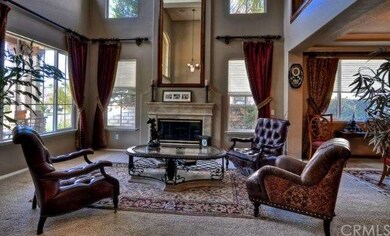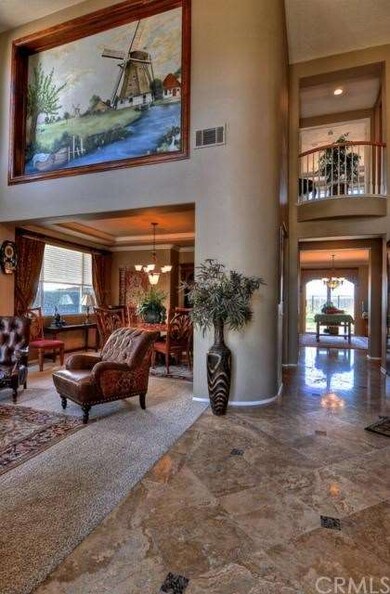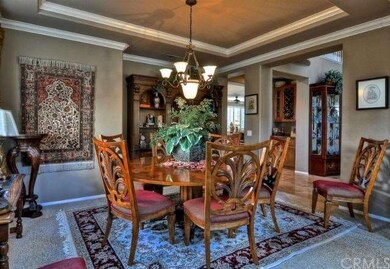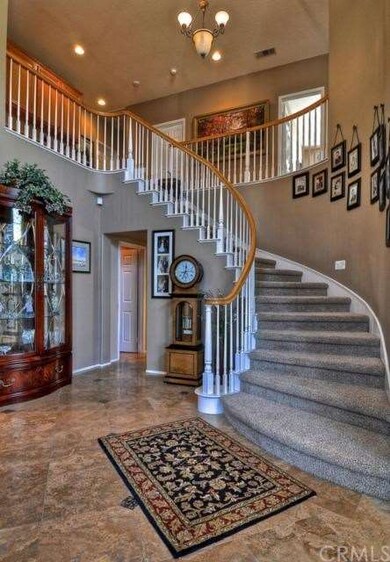
4531 Birdie Cir Corona, CA 92883
Eagle Glen NeighborhoodHighlights
- Heated Spa
- Panoramic View
- Property is near a park
- El Cerrito Middle School Rated A-
- Open Floorplan
- Cathedral Ceiling
About This Home
As of January 2025Absolutely Gorgeous Eagle Glen VIEW home situated on a cul de sac. As you enter the home into the formal living and dining rooms, you will see beautiful travertine flooring, custom draperies, fireplace, crown molding, and spiral staircase. The huge kitchen features a large center island, granite counter tops, double over, gorgeous cabinetry, walk in pantry. The kitchen opens to an over sized family room with the second fireplace, plantation shutters, a drop dead beautiful built in entertainment center with surround sound. Includes a downstairs bedroom w/ it's own bath. Upstairs you have 4 more bedrooms, all with walk in closets. Large master bedroom w,plantation shutters, surround sound, crown molding, slider to deck offering AMAZING views. Huge master bath and walk in closet. Bonus room includes surround sound, shutters, plenty large enough to turn into a theater room. Backyard offers patio cover, stamped concrete, built in spa, fire pit and seating area. Did we mention the views of the city lights, hills and snow capped mountains. The home includes a 4 car garage with cabinets and brand new epoxy flooring. Eagle Glen is close to schools, shopping, entertainment and great restaurants. A must see home!
Last Agent to Sell the Property
Elevate Real Estate Agency License #01434662 Listed on: 02/13/2013

Home Details
Home Type
- Single Family
Est. Annual Taxes
- $9,276
Year Built
- Built in 1999
Lot Details
- 10,555 Sq Ft Lot
- Cul-De-Sac
- West Facing Home
- Landscaped
- Level Lot
- Sprinklers Throughout Yard
- Back and Front Yard
HOA Fees
- $82 Monthly HOA Fees
Parking
- 4 Car Attached Garage
Property Views
- Panoramic
- City Lights
- Mountain
- Hills
Interior Spaces
- 4,136 Sq Ft Home
- Open Floorplan
- Crown Molding
- Coffered Ceiling
- Cathedral Ceiling
- Ceiling Fan
- Double Pane Windows
- Awning
- Plantation Shutters
- Drapes & Rods
- Formal Entry
- Family Room with Fireplace
- Family Room Off Kitchen
- Dining Room
- Bonus Room
Kitchen
- Breakfast Area or Nook
- Open to Family Room
- Breakfast Bar
- Walk-In Pantry
- Double Oven
- Gas Range
- Kitchen Island
- Granite Countertops
Flooring
- Carpet
- Stone
Bedrooms and Bathrooms
- 5 Bedrooms
- Main Floor Bedroom
- Walk-In Closet
- Dressing Area
- Jack-and-Jill Bathroom
Laundry
- Laundry Room
- Gas Dryer Hookup
Pool
- Heated Spa
- In Ground Spa
- Gunite Spa
Outdoor Features
- Balcony
- Exterior Lighting
- Rain Gutters
Location
- Property is near a park
Utilities
- Two cooling system units
- Central Heating
Community Details
- Eagle Glen Maintenance Association
- Foothills
Listing and Financial Details
- Tax Lot 32
- Tax Tract Number 28822
- Assessor Parcel Number 282371021
Ownership History
Purchase Details
Home Financials for this Owner
Home Financials are based on the most recent Mortgage that was taken out on this home.Purchase Details
Home Financials for this Owner
Home Financials are based on the most recent Mortgage that was taken out on this home.Purchase Details
Home Financials for this Owner
Home Financials are based on the most recent Mortgage that was taken out on this home.Purchase Details
Home Financials for this Owner
Home Financials are based on the most recent Mortgage that was taken out on this home.Similar Homes in Corona, CA
Home Values in the Area
Average Home Value in this Area
Purchase History
| Date | Type | Sale Price | Title Company |
|---|---|---|---|
| Grant Deed | $1,351,000 | First American Title | |
| Grant Deed | $690,000 | First American Title Company | |
| Grant Deed | $581,500 | -- | |
| Grant Deed | $500,000 | North American Title Co |
Mortgage History
| Date | Status | Loan Amount | Loan Type |
|---|---|---|---|
| Open | $273,000 | New Conventional | |
| Open | $1,013,250 | New Conventional | |
| Previous Owner | $404,500 | Unknown | |
| Previous Owner | $436,100 | No Value Available | |
| Previous Owner | $399,650 | No Value Available | |
| Closed | $74,900 | No Value Available |
Property History
| Date | Event | Price | Change | Sq Ft Price |
|---|---|---|---|---|
| 01/17/2025 01/17/25 | Sold | $1,351,000 | +0.1% | $327 / Sq Ft |
| 12/06/2024 12/06/24 | For Sale | $1,350,000 | -0.1% | $326 / Sq Ft |
| 12/05/2024 12/05/24 | Off Market | $1,351,000 | -- | -- |
| 11/16/2023 11/16/23 | Rented | $4,500 | 0.0% | -- |
| 10/22/2023 10/22/23 | For Rent | $4,500 | +40.6% | -- |
| 10/01/2019 10/01/19 | Rented | $3,200 | 0.0% | -- |
| 10/01/2019 10/01/19 | Under Contract | -- | -- | -- |
| 10/01/2019 10/01/19 | For Rent | $3,200 | 0.0% | -- |
| 05/23/2015 05/23/15 | Rented | $3,200 | -2.9% | -- |
| 05/23/2015 05/23/15 | For Rent | $3,295 | +3.0% | -- |
| 06/22/2014 06/22/14 | Rented | $3,200 | 0.0% | -- |
| 06/22/2014 06/22/14 | For Rent | $3,200 | 0.0% | -- |
| 03/26/2013 03/26/13 | Sold | $690,000 | -2.7% | $167 / Sq Ft |
| 03/06/2013 03/06/13 | Pending | -- | -- | -- |
| 02/13/2013 02/13/13 | For Sale | $709,000 | -- | $171 / Sq Ft |
Tax History Compared to Growth
Tax History
| Year | Tax Paid | Tax Assessment Tax Assessment Total Assessment is a certain percentage of the fair market value that is determined by local assessors to be the total taxable value of land and additions on the property. | Land | Improvement |
|---|---|---|---|---|
| 2025 | $9,276 | $1,563,892 | $135,448 | $1,428,444 |
| 2023 | $9,276 | $816,679 | $130,190 | $686,489 |
| 2022 | $9,244 | $800,667 | $127,638 | $673,029 |
| 2021 | $10,190 | $784,969 | $125,136 | $659,833 |
| 2020 | $10,133 | $776,921 | $123,853 | $653,068 |
| 2019 | $9,957 | $761,688 | $121,425 | $640,263 |
| 2018 | $9,796 | $746,754 | $119,045 | $627,709 |
| 2017 | $9,540 | $732,112 | $116,711 | $615,401 |
| 2016 | $9,464 | $717,758 | $114,423 | $603,335 |
| 2015 | $9,295 | $706,978 | $112,705 | $594,273 |
| 2014 | $9,116 | $693,132 | $110,499 | $582,633 |
Agents Affiliated with this Home
-
John Simcoe

Seller's Agent in 2025
John Simcoe
Keller Williams Realty
(951) 217-8878
51 in this area
224 Total Sales
-
SANDEEP DHILLON
S
Buyer's Agent in 2025
SANDEEP DHILLON
OFFERCITY HOMES
(949) 307-8622
1 in this area
2 Total Sales
-
Vince Baldwin

Seller's Agent in 2023
Vince Baldwin
KW College Park
(951) 338-0264
33 Total Sales
-
Teri Belger

Seller's Agent in 2013
Teri Belger
Elevate Real Estate Agency
(951) 415-3015
94 Total Sales
-
Michael Belger
M
Seller Co-Listing Agent in 2013
Michael Belger
Elevate Real Estate Agency
(951) 415-3417
53 Total Sales
Map
Source: California Regional Multiple Listing Service (CRMLS)
MLS Number: IG13022586
APN: 282-371-021
- 4492 Birdie Dr
- 4451 Birdie Dr
- 4515 Garden City Ln
- 4340 Leonard Way
- 4310 Leonard Way
- 1671 Fairway Dr
- 1652 Rivendel Dr
- 4262 Havenridge Dr
- 1638 Spyglass Dr
- 1602 Spyglass Dr
- 1565 Vandagriff Way
- 1728 Tamarron Dr
- 1560 Vandagriff Way
- 1775 Honors Ln
- 7543 Summer Day Dr
- 4271 Horvath St Unit 103
- 7539 Sanctuary Dr
- 4171 Powell Way Unit 105
- 4235 Horvath St Unit 103
- 4127 Forest Highlands Cir
