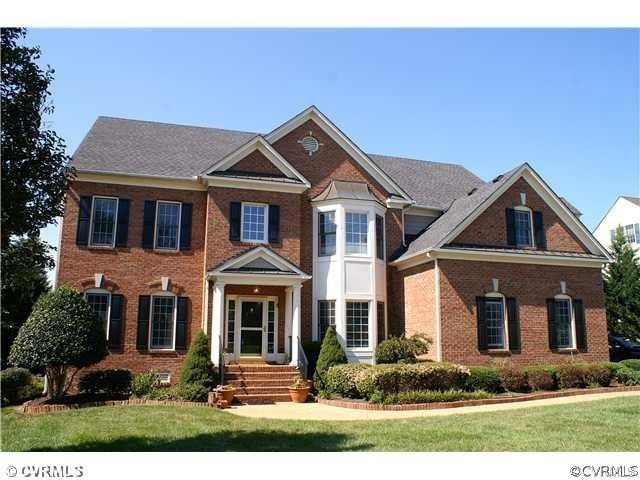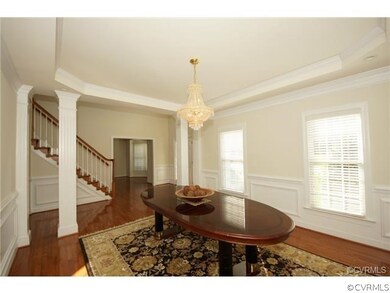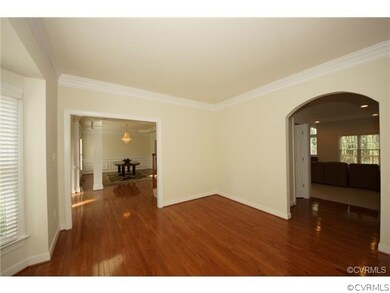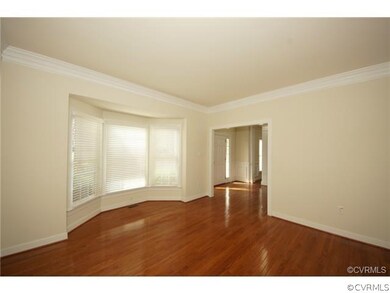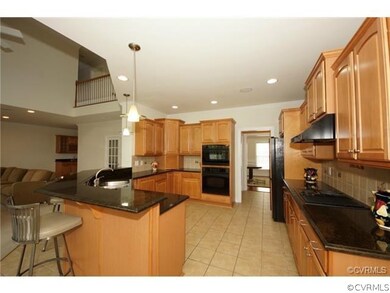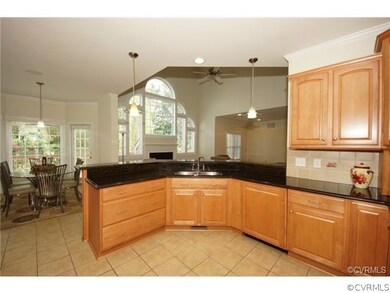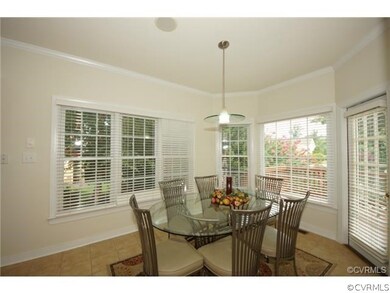
4532 Hickory Lake Ct Glen Allen, VA 23059
Short Pump NeighborhoodHighlights
- Clubhouse
- Deck
- Wood Flooring
- Colonial Trail Elementary School Rated A-
- Transitional Architecture
- Hydromassage or Jetted Bathtub
About This Home
As of August 2017One of the largest homes in Twin Hickory! Entering this beautiful home you will find gleaming hardwood floors and mouldings in the Open Foyer, Living and Dining Rooms. The Kitchen has a large walk-in pantry, double GE Profile oven, granite countertops, ceramic tile backsplash, recessed lighting, a desk and bay windowed eating area. The 2 story well lit family room has Palladian windows and a gas fireplace. There is a large laundry room with cabinets and a utility sink .This beautiful home has 6 Bedrooms, 5 full Baths, and 2 half Baths. The Master bedroom has a large sitting area and his/hers walk-in closets with an en-suite bath with a jetted tub. The finished 3rd floor is a media room and has skylights and built in bookcases. The finished, walkout BASEMENT has a full kitchen, bedroom & full bath. Walkout to the aggregate patio with an outdoor sound system. Huge deck overlooks beautiful backyard. Plus all the best schools in the area! UPDATE - NEW CARPET AND PRICE REDUCED TO SELL !!!!
Last Agent to Sell the Property
Exit First Realty License #0225061966 Listed on: 02/16/2017
Home Details
Home Type
- Single Family
Est. Annual Taxes
- $6,130
Year Built
- Built in 2003
Lot Details
- 0.35 Acre Lot
- Zoning described as R2AC
HOA Fees
- $70 Monthly HOA Fees
Parking
- 3 Car Attached Garage
- Dry Walled Garage
- Off-Street Parking
Home Design
- Transitional Architecture
- Brick Exterior Construction
- Frame Construction
- HardiePlank Type
Interior Spaces
- 6,500 Sq Ft Home
- 2-Story Property
- Built-In Features
- Bookcases
- High Ceiling
- Gas Fireplace
- Separate Formal Living Room
Kitchen
- Breakfast Area or Nook
- Double Oven
- Range
- Dishwasher
- Kitchen Island
- Granite Countertops
- Trash Compactor
- Disposal
Flooring
- Wood
- Carpet
- Tile
Bedrooms and Bathrooms
- 6 Bedrooms
- En-Suite Primary Bedroom
- Walk-In Closet
- Hydromassage or Jetted Bathtub
Finished Basement
- Walk-Out Basement
- Basement Fills Entire Space Under The House
Outdoor Features
- Deck
- Rear Porch
Schools
- Colonial Trail Elementary School
- Short Pump Middle School
- Deep Run High School
Utilities
- Forced Air Zoned Heating and Cooling System
- Heating System Uses Natural Gas
- Heat Pump System
- Gas Water Heater
Listing and Financial Details
- Tax Lot 50
- Assessor Parcel Number 743-766-2657
Community Details
Overview
- Waters Edge At Twin Hickory Subdivision
Amenities
- Common Area
- Clubhouse
Recreation
- Tennis Courts
- Community Playground
- Community Pool
- Trails
Ownership History
Purchase Details
Home Financials for this Owner
Home Financials are based on the most recent Mortgage that was taken out on this home.Purchase Details
Home Financials for this Owner
Home Financials are based on the most recent Mortgage that was taken out on this home.Similar Homes in Glen Allen, VA
Home Values in the Area
Average Home Value in this Area
Purchase History
| Date | Type | Sale Price | Title Company |
|---|---|---|---|
| Warranty Deed | $675,000 | Attorney | |
| Deed | $645,053 | -- |
Mortgage History
| Date | Status | Loan Amount | Loan Type |
|---|---|---|---|
| Open | $472,500 | New Conventional | |
| Previous Owner | $200,000 | Credit Line Revolving | |
| Previous Owner | $516,000 | New Conventional |
Property History
| Date | Event | Price | Change | Sq Ft Price |
|---|---|---|---|---|
| 08/04/2017 08/04/17 | Sold | $675,000 | -0.3% | $104 / Sq Ft |
| 07/14/2017 07/14/17 | Pending | -- | -- | -- |
| 06/09/2017 06/09/17 | Price Changed | $677,000 | -1.2% | $104 / Sq Ft |
| 05/16/2017 05/16/17 | Price Changed | $685,000 | -2.1% | $105 / Sq Ft |
| 04/16/2017 04/16/17 | Price Changed | $699,950 | -3.5% | $108 / Sq Ft |
| 02/16/2017 02/16/17 | For Sale | $725,000 | +22556.3% | $112 / Sq Ft |
| 07/27/2014 07/27/14 | Sold | $3,200 | -99.6% | $0 / Sq Ft |
| 06/27/2014 06/27/14 | Pending | -- | -- | -- |
| 06/01/2014 06/01/14 | For Sale | $750,000 | -- | $115 / Sq Ft |
Tax History Compared to Growth
Tax History
| Year | Tax Paid | Tax Assessment Tax Assessment Total Assessment is a certain percentage of the fair market value that is determined by local assessors to be the total taxable value of land and additions on the property. | Land | Improvement |
|---|---|---|---|---|
| 2025 | $8,115 | $932,400 | $190,000 | $742,400 |
| 2024 | $8,115 | $888,800 | $170,000 | $718,800 |
| 2023 | $7,555 | $888,800 | $170,000 | $718,800 |
| 2022 | $6,508 | $765,600 | $150,000 | $615,600 |
| 2021 | $5,910 | $679,300 | $130,000 | $549,300 |
| 2020 | $5,910 | $679,300 | $130,000 | $549,300 |
| 2019 | $5,910 | $679,300 | $130,000 | $549,300 |
| 2018 | $5,910 | $679,300 | $130,000 | $549,300 |
| 2017 | $6,549 | $752,800 | $130,000 | $622,800 |
| 2016 | $6,130 | $704,600 | $130,000 | $574,600 |
| 2015 | $6,341 | $704,600 | $130,000 | $574,600 |
| 2014 | $6,341 | $728,800 | $130,000 | $598,800 |
Agents Affiliated with this Home
-
Marc Austin Highfill

Seller's Agent in 2017
Marc Austin Highfill
Exit First Realty
(804) 840-9824
19 in this area
555 Total Sales
-
Hemant Naphade

Buyer's Agent in 2017
Hemant Naphade
Choice 1 Real Estate
(804) 248-2003
21 in this area
146 Total Sales
-
Joan Small

Buyer's Agent in 2014
Joan Small
ProFound Property Group LLC
(804) 873-8110
315 Total Sales
Map
Source: Central Virginia Regional MLS
MLS Number: 1705083
APN: 743-766-2657
- 4702 Twin Hickory Lake Dr
- 11416 Country Oaks Ct
- 5020 Park Meadows Way
- 4317 Allenbend Rd
- 11513 Sadler Grove Rd
- 620 Haven Mews Cir
- 5301 Twisting Vine Ln Unit 103
- 5305 Twisting Vine Ln Unit 104
- 5305 Twisting Vine Ln Unit 201
- 5304 Twisting Vine Ln Unit 204
- 5304 Twisting Vine Ln Unit 203
- 5304 Twisting Vine Ln Unit 103
- 5304 Twisting Vine Ln Unit 202
- 5304 Twisting Vine Ln Unit 201
- 5304 Twisting Vine Ln Unit 104
- 5304 Twisting Vine Ln Unit 101
- 5304 Twisting Vine Ln Unit 105
- 5304 Twisting Vine Ln Unit 102
- 5304 Twisting Vine Ln Unit 205
- 11521 Saddleridge Rd
