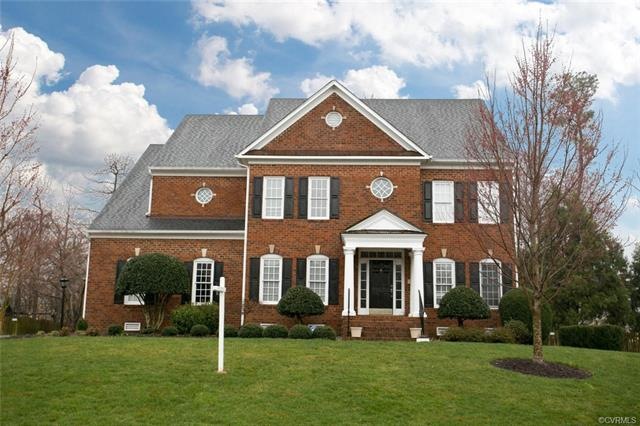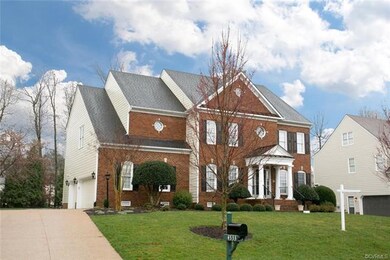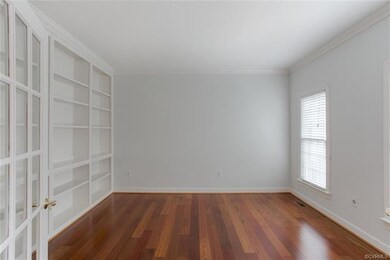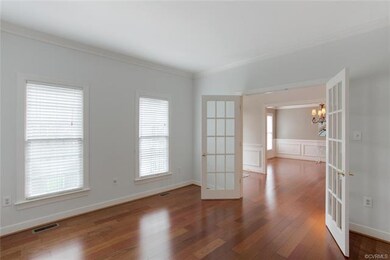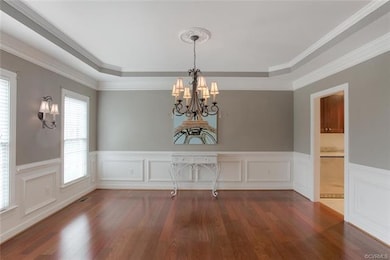
4533 Hickory Lake Ct Glen Allen, VA 23059
Short Pump NeighborhoodHighlights
- Outdoor Pool
- Clubhouse
- Wood Flooring
- Colonial Trail Elementary School Rated A-
- Transitional Architecture
- Hydromassage or Jetted Bathtub
About This Home
As of August 2019Beautiful Transitional located on a large interior lot in Waters Edge! This home has been wonderfully upgraded starting with the Brazilian Cherry floors that meet you upon entering the 2 story foyer. This flooring is continued into the formal Dining Room with Tray ceiling, and Living room that features French Doors and Built-in shelving. The cherry flooring continues into the large Family room that features a gas Fireplace with custom mantel, and surround sound. The Kitchen is a chefs delight with a Viking gas stove with double oven, large island, beautiful granite, Butlers pantry, tile floors and a large Eat in area with a bay window.. Upstairs there is a quiet loft area for reading and relaxing, Master bedroom with huge bay windowed sitting area, bath suite with dual vanity, separate shower, jetted tub and two walk in closets. The second floor also features 3 additional bedrooms, 2 connected with a Jack and Jill bath and one with a private bath. The third level has a rec room with vaulted ceiling and the 5th bedroom with private bath. All this plus the spacious back yard and paver patios make this home a must see!
Last Agent to Sell the Property
Oakstone Properties License #0225073112 Listed on: 03/22/2019
Home Details
Home Type
- Single Family
Est. Annual Taxes
- $4,989
Year Built
- Built in 2003
Lot Details
- 0.32 Acre Lot
- Back Yard Fenced
- Zoning described as R2AC
HOA Fees
- $73 Monthly HOA Fees
Parking
- 3 Car Attached Garage
- Garage Door Opener
Home Design
- Transitional Architecture
- Brick Exterior Construction
- Frame Construction
- HardiePlank Type
Interior Spaces
- 4,423 Sq Ft Home
- 2-Story Property
- Built-In Features
- Bookcases
- Tray Ceiling
- High Ceiling
- Ceiling Fan
- Recessed Lighting
- Gas Fireplace
- Bay Window
- French Doors
- Separate Formal Living Room
- Crawl Space
- Home Security System
Kitchen
- Eat-In Kitchen
- Butlers Pantry
- Double Oven
- Gas Cooktop
- Down Draft Cooktop
- Dishwasher
- Granite Countertops
- Disposal
Flooring
- Wood
- Carpet
- Ceramic Tile
Bedrooms and Bathrooms
- 5 Bedrooms
- En-Suite Primary Bedroom
- Walk-In Closet
- Hydromassage or Jetted Bathtub
Outdoor Features
- Outdoor Pool
- Front Porch
Schools
- Colonial Trail Elementary School
- Short Pump Middle School
- Deep Run High School
Utilities
- Forced Air Zoned Heating and Cooling System
- Heating System Uses Natural Gas
- Gas Water Heater
Listing and Financial Details
- Tax Lot 31
- Assessor Parcel Number 743-766-3943
Community Details
Overview
- Waters Edge At Twin Hickory Subdivision
Amenities
- Common Area
- Clubhouse
Recreation
- Tennis Courts
- Community Basketball Court
- Community Playground
- Community Pool
Ownership History
Purchase Details
Home Financials for this Owner
Home Financials are based on the most recent Mortgage that was taken out on this home.Purchase Details
Home Financials for this Owner
Home Financials are based on the most recent Mortgage that was taken out on this home.Purchase Details
Home Financials for this Owner
Home Financials are based on the most recent Mortgage that was taken out on this home.Similar Homes in Glen Allen, VA
Home Values in the Area
Average Home Value in this Area
Purchase History
| Date | Type | Sale Price | Title Company |
|---|---|---|---|
| Warranty Deed | $620,000 | Safe Harbor Title Company | |
| Warranty Deed | $569,000 | -- | |
| Deed | $542,236 | -- |
Mortgage History
| Date | Status | Loan Amount | Loan Type |
|---|---|---|---|
| Open | $460,000 | New Conventional | |
| Closed | $465,000 | New Conventional | |
| Previous Owner | $433,750 | New Conventional |
Property History
| Date | Event | Price | Change | Sq Ft Price |
|---|---|---|---|---|
| 08/15/2019 08/15/19 | Sold | $620,000 | -4.6% | $140 / Sq Ft |
| 07/15/2019 07/15/19 | Pending | -- | -- | -- |
| 04/08/2019 04/08/19 | Price Changed | $649,950 | -2.3% | $147 / Sq Ft |
| 03/22/2019 03/22/19 | For Sale | $665,000 | +16.9% | $150 / Sq Ft |
| 02/15/2013 02/15/13 | Sold | $569,000 | -6.7% | $129 / Sq Ft |
| 12/21/2012 12/21/12 | Pending | -- | -- | -- |
| 11/14/2012 11/14/12 | For Sale | $609,950 | -- | $138 / Sq Ft |
Tax History Compared to Growth
Tax History
| Year | Tax Paid | Tax Assessment Tax Assessment Total Assessment is a certain percentage of the fair market value that is determined by local assessors to be the total taxable value of land and additions on the property. | Land | Improvement |
|---|---|---|---|---|
| 2025 | $7,507 | $860,200 | $190,000 | $670,200 |
| 2024 | $7,507 | $818,800 | $170,000 | $648,800 |
| 2023 | $6,960 | $818,800 | $170,000 | $648,800 |
| 2022 | $5,911 | $695,400 | $150,000 | $545,400 |
| 2021 | $5,360 | $616,100 | $130,000 | $486,100 |
| 2020 | $5,360 | $616,100 | $130,000 | $486,100 |
| 2019 | $4,989 | $573,500 | $130,000 | $443,500 |
| 2018 | $4,989 | $573,500 | $130,000 | $443,500 |
| 2017 | $5,146 | $591,500 | $130,000 | $461,500 |
| 2016 | $4,833 | $555,500 | $130,000 | $425,500 |
| 2015 | $5,005 | $555,500 | $130,000 | $425,500 |
| 2014 | $5,005 | $575,300 | $130,000 | $445,300 |
Agents Affiliated with this Home
-
Lindsay Ward

Seller's Agent in 2019
Lindsay Ward
Oakstone Properties
(804) 387-2611
2 in this area
66 Total Sales
-
Amy Chalk

Buyer's Agent in 2019
Amy Chalk
Napier REALTORS ERA
(804) 928-6493
2 in this area
80 Total Sales
-
Skye Eddy

Seller's Agent in 2013
Skye Eddy
BHHS PenFed (actual)
(804) 887-0111
14 in this area
72 Total Sales
-
J
Buyer's Agent in 2013
Jim Hillsman
BHHS PenFed (actual)
Map
Source: Central Virginia Regional MLS
MLS Number: 1908787
APN: 743-766-3943
- 11416 Country Oaks Ct
- 4702 Twin Hickory Lake Dr
- 5020 Park Meadows Way
- 4317 Allenbend Rd
- 11513 Sadler Grove Rd
- 620 Haven Mews Cir
- 5301 Twisting Vine Ln Unit 103
- 5305 Twisting Vine Ln Unit 104
- 5305 Twisting Vine Ln Unit 201
- 0 Belfast Rd Unit 2511329
- 5304 Twisting Vine Ln Unit 204
- 5304 Twisting Vine Ln Unit 203
- 5304 Twisting Vine Ln Unit 103
- 5304 Twisting Vine Ln Unit 202
- 5304 Twisting Vine Ln Unit 201
- 5304 Twisting Vine Ln Unit 104
- 5304 Twisting Vine Ln Unit 101
- 5304 Twisting Vine Ln Unit 105
- 5304 Twisting Vine Ln Unit 102
- 5304 Twisting Vine Ln Unit 205
