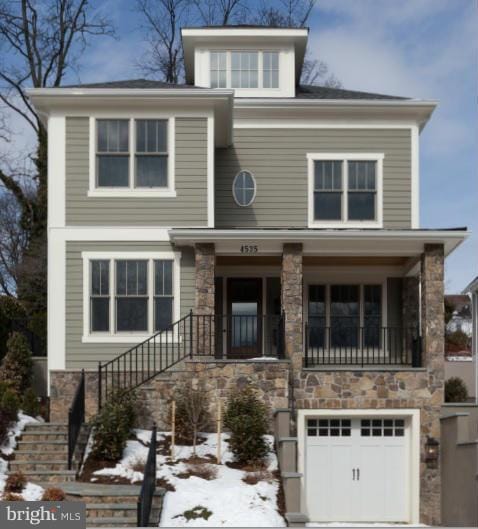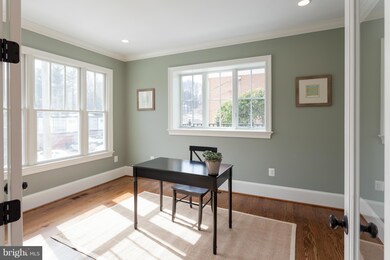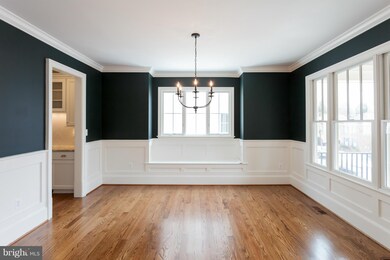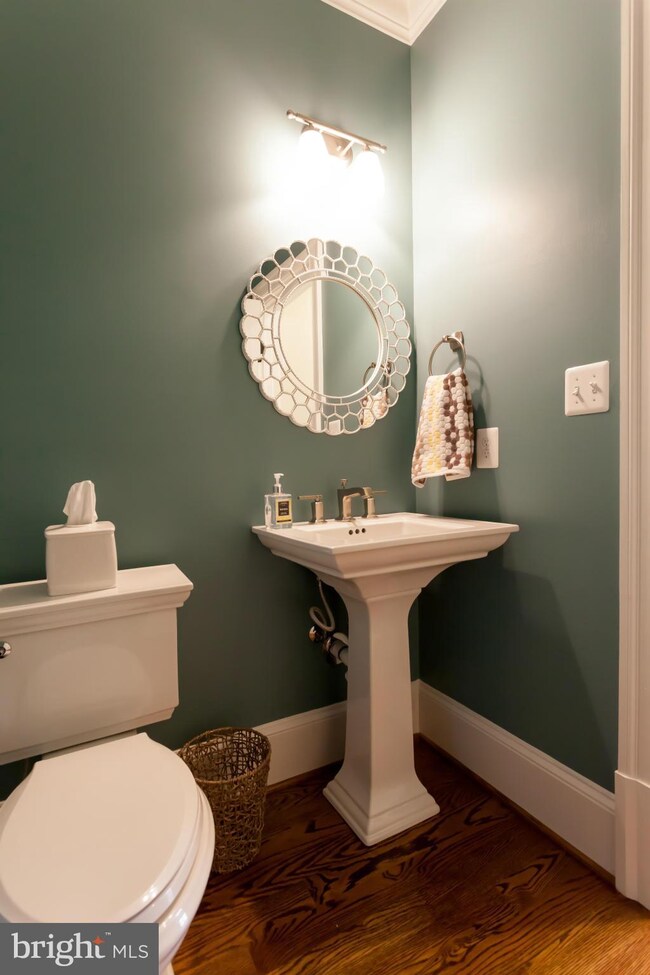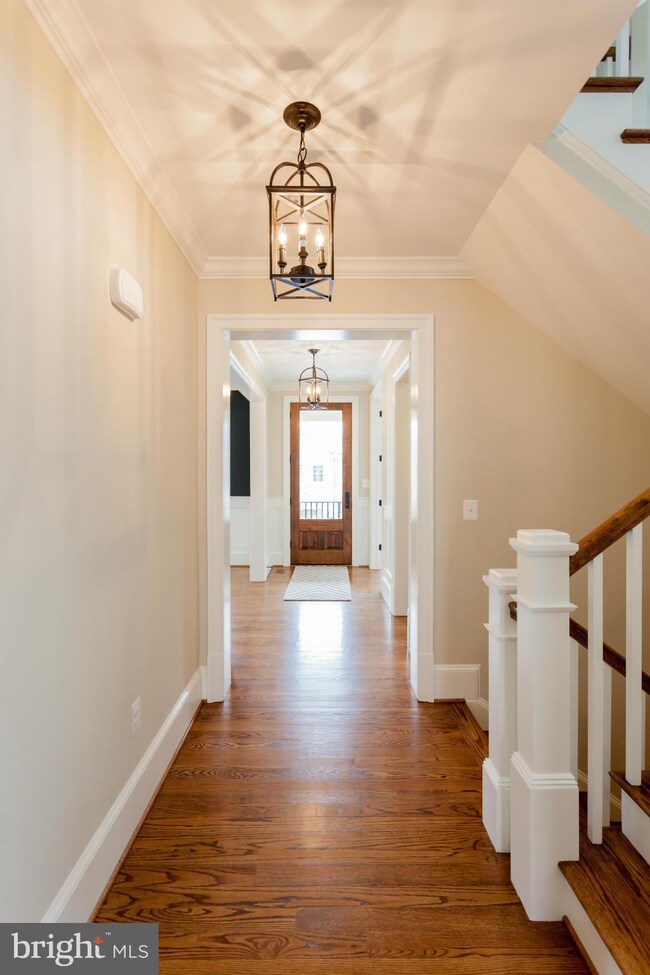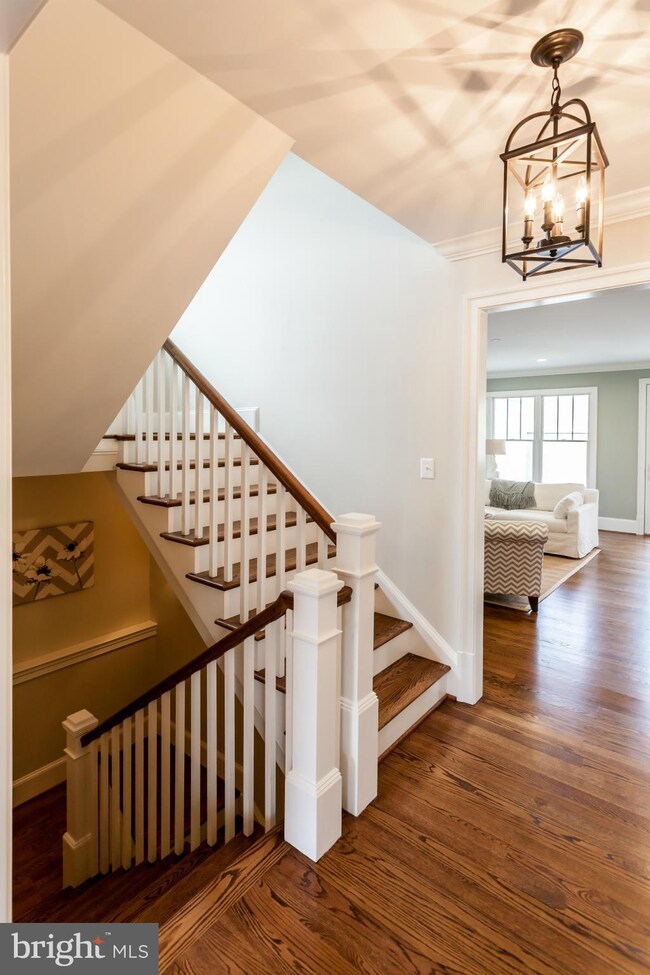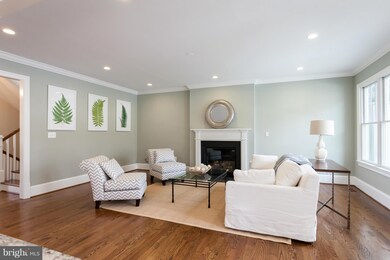
4535 25th Rd N Arlington, VA 22207
Donaldson Run NeighborhoodEstimated Value: $1,946,000 - $2,219,000
Highlights
- Newly Remodeled
- Eat-In Gourmet Kitchen
- Wood Flooring
- Taylor Elementary School Rated A
- Open Floorplan
- Combination Kitchen and Living
About This Home
As of May 2014One more left! Tucked away on a quiet cul-de-sac in Donaldson Run/Lee Heights, this 5 bed, 5.5Bth new BCN construction is move in ready! The open floor plans feature a study, a formal dining room with butler's pantry connection to a gourmet kitchen and an open family room. You'll find the beautiful finishes BCN is known for, including upgraded trim, tile work, and more. OPEN SATURDAY, 2-4pm
Last Agent to Sell the Property
RE/MAX Distinctive Real Estate, Inc. License #SP98379560 Listed on: 03/07/2014

Home Details
Home Type
- Single Family
Est. Annual Taxes
- $4,974
Year Built
- Built in 2014 | Newly Remodeled
Lot Details
- 5,500 Sq Ft Lot
- Property is in very good condition
- Property is zoned R-8
Parking
- 1 Car Attached Garage
- Front Facing Garage
- Garage Door Opener
Home Design
- Shingle Roof
- Metal Roof
- Stone Siding
- HardiePlank Type
Interior Spaces
- Property has 3 Levels
- Open Floorplan
- Chair Railings
- Crown Molding
- Wainscoting
- Ceiling height of 9 feet or more
- Ceiling Fan
- Fireplace Mantel
- Gas Fireplace
- Low Emissivity Windows
- Mud Room
- Entrance Foyer
- Family Room Off Kitchen
- Combination Kitchen and Living
- Dining Room
- Den
- Game Room
- Wood Flooring
Kitchen
- Eat-In Gourmet Kitchen
- Breakfast Room
- Butlers Pantry
- Gas Oven or Range
- Six Burner Stove
- Range Hood
- Microwave
- Dishwasher
- Kitchen Island
- Upgraded Countertops
- Disposal
Bedrooms and Bathrooms
- 5 Bedrooms
- En-Suite Primary Bedroom
- En-Suite Bathroom
- 5.5 Bathrooms
Laundry
- Laundry Room
- Washer and Dryer Hookup
Finished Basement
- Connecting Stairway
- Sump Pump
- Basement with some natural light
Eco-Friendly Details
- Energy-Efficient Appliances
Outdoor Features
- Patio
- Porch
Utilities
- Forced Air Zoned Heating and Cooling System
- Vented Exhaust Fan
- Programmable Thermostat
- 60 Gallon+ Natural Gas Water Heater
Community Details
- No Home Owners Association
- Built by BCN
Listing and Financial Details
- Tax Lot 819
- Assessor Parcel Number 03-063-101
Ownership History
Purchase Details
Home Financials for this Owner
Home Financials are based on the most recent Mortgage that was taken out on this home.Purchase Details
Home Financials for this Owner
Home Financials are based on the most recent Mortgage that was taken out on this home.Similar Homes in Arlington, VA
Home Values in the Area
Average Home Value in this Area
Purchase History
| Date | Buyer | Sale Price | Title Company |
|---|---|---|---|
| Corcoran Sean L | $1,420,000 | -- | |
| Mcgee Michael A | $465,000 | -- |
Mortgage History
| Date | Status | Borrower | Loan Amount |
|---|---|---|---|
| Open | Corcoran Sean L | $547,000 | |
| Open | Corcoran Sean L | $950,000 | |
| Previous Owner | Bcn Ventures 3 Llc | $600,000 | |
| Previous Owner | Mcgee Michael A | $315,000 |
Property History
| Date | Event | Price | Change | Sq Ft Price |
|---|---|---|---|---|
| 05/09/2014 05/09/14 | Sold | $1,420,000 | -2.1% | $413 / Sq Ft |
| 04/09/2014 04/09/14 | Pending | -- | -- | -- |
| 03/07/2014 03/07/14 | For Sale | $1,450,000 | -- | $422 / Sq Ft |
Tax History Compared to Growth
Tax History
| Year | Tax Paid | Tax Assessment Tax Assessment Total Assessment is a certain percentage of the fair market value that is determined by local assessors to be the total taxable value of land and additions on the property. | Land | Improvement |
|---|---|---|---|---|
| 2024 | $18,598 | $1,800,400 | $839,000 | $961,400 |
| 2023 | $17,914 | $1,739,200 | $839,000 | $900,200 |
| 2022 | $16,697 | $1,621,100 | $764,000 | $857,100 |
| 2021 | $15,918 | $1,545,400 | $732,500 | $812,900 |
| 2020 | $15,392 | $1,500,200 | $697,500 | $802,700 |
| 2019 | $15,175 | $1,479,000 | $703,300 | $775,700 |
| 2018 | $14,680 | $1,459,200 | $679,000 | $780,200 |
| 2017 | $14,094 | $1,401,000 | $620,800 | $780,200 |
| 2016 | $13,674 | $1,379,800 | $591,700 | $788,100 |
| 2015 | $13,550 | $1,360,400 | $572,300 | $788,100 |
| 2014 | $12,915 | $1,296,700 | $513,000 | $783,700 |
Agents Affiliated with this Home
-
Caitlin Platt

Seller's Agent in 2014
Caitlin Platt
RE/MAX
(703) 821-1840
1 in this area
33 Total Sales
-
Chris Hayes

Buyer's Agent in 2014
Chris Hayes
McEnearney Associates
(703) 944-7737
102 Total Sales
Map
Source: Bright MLS
MLS Number: 1001587901
APN: 03-063-101
- 4612 27th St N
- 4260 25th St N
- 2318 N Upton St
- 4231 31st St N
- 4502 32nd Rd N
- 4723 24th Rd N
- 4615 32nd St N
- 2231 N Vermont St
- 4725 Rock Spring Rd
- 2321 N Richmond St
- 4777 26th St N
- 2327 N Glebe Rd
- 2616 Military Rd
- 4629 32nd Rd N
- 4009 30th St N
- 3451 N Venice St
- 3154 N Quincy St
- 4401 Cherry Hill Rd Unit 67
- 4401 Cherry Hill Rd Unit 25
- 2664 Marcey Rd
