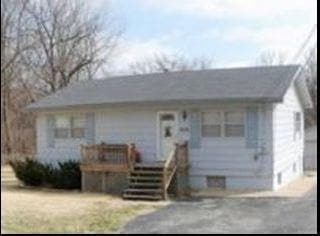
4535 N Hardesty Ave Kansas City, MO 64117
Winnwood Gardens NeighborhoodHighlights
- 28,750 Sq Ft lot
- Recreation Room
- Great Room
- Deck
- Ranch Style House
- No HOA
About This Home
As of December 2024Great potential in this fixer-upper! Sold as is, this property offers a blank canvas for your creative vision. Renovate and make it your own!
Last Agent to Sell the Property
Keller Williams Platinum Prtnr Brokerage Phone: 816-405-4866 Listed on: 06/01/2023

Co-Listed By
Keller Williams Platinum Prtnr Brokerage Phone: 816-405-4866 License #2024025927
Home Details
Home Type
- Single Family
Est. Annual Taxes
- $1,860
Lot Details
- 0.66 Acre Lot
- Level Lot
Parking
- 1 Car Detached Garage
- Garage Door Opener
Home Design
- Ranch Style House
- Traditional Architecture
- Composition Roof
- Board and Batten Siding
Interior Spaces
- Ceiling Fan
- Shades
- Great Room
- Recreation Room
Kitchen
- Eat-In Kitchen
- Free-Standing Electric Oven
- Dishwasher
- Disposal
Flooring
- Carpet
- Ceramic Tile
Bedrooms and Bathrooms
- 5 Bedrooms
- 2 Full Bathrooms
Finished Basement
- Walk-Out Basement
- Basement Fills Entire Space Under The House
- Bedroom in Basement
- Laundry in Basement
Schools
- Maplewood Elementary School
- Winnetonka High School
Additional Features
- Deck
- Forced Air Heating and Cooling System
Community Details
- No Home Owners Association
- Winnwood Gardens Subdivision
Listing and Financial Details
- Assessor Parcel Number 18-108-00-11-016.00
- $0 special tax assessment
Ownership History
Purchase Details
Home Financials for this Owner
Home Financials are based on the most recent Mortgage that was taken out on this home.Purchase Details
Home Financials for this Owner
Home Financials are based on the most recent Mortgage that was taken out on this home.Purchase Details
Home Financials for this Owner
Home Financials are based on the most recent Mortgage that was taken out on this home.Purchase Details
Purchase Details
Home Financials for this Owner
Home Financials are based on the most recent Mortgage that was taken out on this home.Purchase Details
Home Financials for this Owner
Home Financials are based on the most recent Mortgage that was taken out on this home.Similar Homes in Kansas City, MO
Home Values in the Area
Average Home Value in this Area
Purchase History
| Date | Type | Sale Price | Title Company |
|---|---|---|---|
| Quit Claim Deed | -- | None Listed On Document | |
| Quit Claim Deed | -- | None Listed On Document | |
| Quit Claim Deed | -- | Stewart Title | |
| Quit Claim Deed | -- | Stewart Title | |
| Warranty Deed | -- | Alliance Title | |
| Warranty Deed | -- | Alliance Title | |
| Interfamily Deed Transfer | -- | None Available | |
| Warranty Deed | -- | Continental Title Company | |
| Warranty Deed | -- | Stewart Title |
Mortgage History
| Date | Status | Loan Amount | Loan Type |
|---|---|---|---|
| Previous Owner | $208,000 | New Conventional | |
| Previous Owner | $118,252 | VA | |
| Previous Owner | $125,644 | VA | |
| Previous Owner | $61,200 | VA |
Property History
| Date | Event | Price | Change | Sq Ft Price |
|---|---|---|---|---|
| 12/09/2024 12/09/24 | Sold | -- | -- | -- |
| 09/28/2024 09/28/24 | Price Changed | $91,500 | -8.5% | $42 / Sq Ft |
| 06/26/2024 06/26/24 | For Sale | $100,000 | +900.0% | $46 / Sq Ft |
| 06/01/2023 06/01/23 | Pending | -- | -- | -- |
| 06/01/2023 06/01/23 | For Sale | $10,000 | -- | $5 / Sq Ft |
Tax History Compared to Growth
Tax History
| Year | Tax Paid | Tax Assessment Tax Assessment Total Assessment is a certain percentage of the fair market value that is determined by local assessors to be the total taxable value of land and additions on the property. | Land | Improvement |
|---|---|---|---|---|
| 2024 | $1,937 | $24,050 | -- | -- |
| 2023 | $1,920 | $24,050 | $0 | $0 |
| 2022 | $1,861 | $22,270 | $0 | $0 |
| 2021 | $1,863 | $22,268 | $2,508 | $19,760 |
| 2020 | $1,857 | $20,540 | $0 | $0 |
| 2019 | $1,823 | $20,539 | $2,508 | $18,031 |
| 2018 | $1,876 | $20,200 | $0 | $0 |
| 2017 | $1,754 | $20,200 | $2,510 | $17,690 |
| 2016 | $1,754 | $19,230 | $2,510 | $16,720 |
| 2015 | $1,753 | $19,230 | $2,510 | $16,720 |
| 2014 | $1,725 | $18,640 | $2,510 | $16,130 |
Agents Affiliated with this Home
-
Jenny Olson-Paden

Seller's Agent in 2024
Jenny Olson-Paden
Keller Williams Platinum Prtnr
(816) 525-7000
1 in this area
33 Total Sales
-
Jared Carter
J
Seller Co-Listing Agent in 2024
Jared Carter
Keller Williams Platinum Prtnr
(816) 785-4958
1 in this area
7 Total Sales
-
Caleb Brown

Buyer's Agent in 2024
Caleb Brown
Sage Door Realty, LLC
(816) 787-7979
1 in this area
185 Total Sales
Map
Source: Heartland MLS
MLS Number: 2438226
APN: 18-108-00-11-016.00
- 4611 N Oakley Ave
- 4344 N Denver Ave
- 4400 N Brighton Ave
- 5810 NE 43rd Terrace
- 4258 N Colorado Ave
- 5113 NE 49th St
- 5420 NE 49th St
- 5633 NE 49th St
- 4311 N Bellaire Ave
- 4814 N White Ave
- 5118 NE 42nd St
- 0 NE 50th St
- 4222 N Chelsea Ave
- 4603 NE 47th Terrace
- 4511 NE 45th St
- 4808 N Beacon Ave
- 4416 N Cypress Ave
- 4112 N Hardesty Ave
- 4950 N Chelsea Ave
- 6005 NE 50th St
