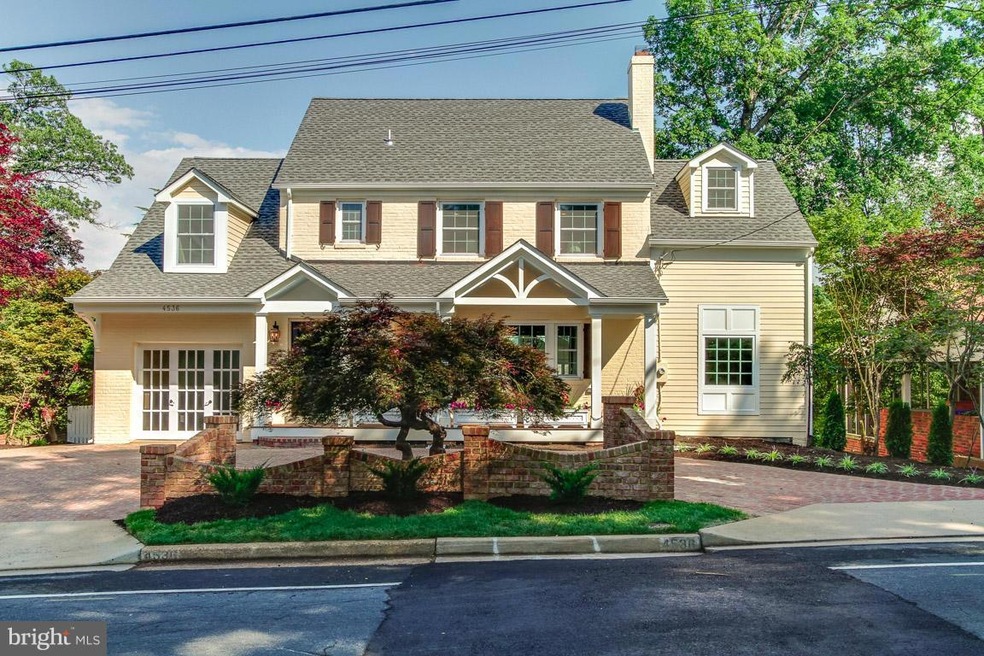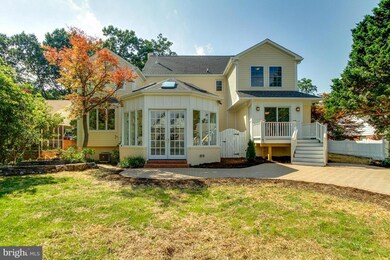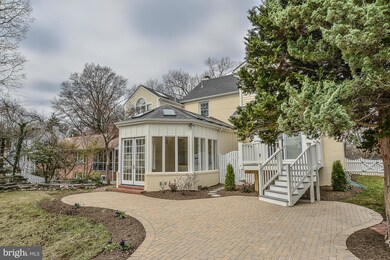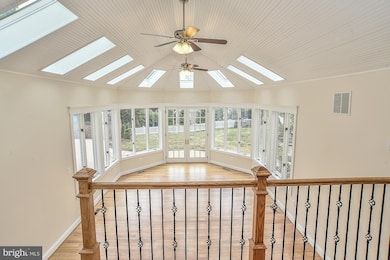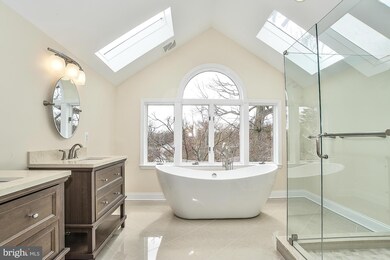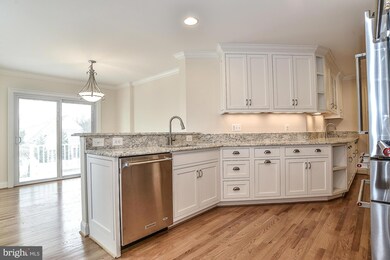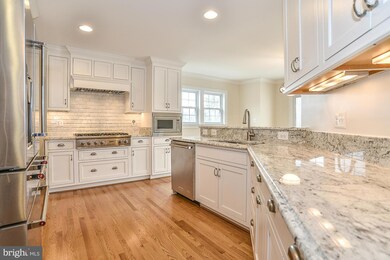
4536 26th St N Arlington, VA 22207
Donaldson Run NeighborhoodEstimated Value: $1,757,000 - $2,086,000
Highlights
- Greenhouse
- Gourmet Kitchen
- Open Floorplan
- Taylor Elementary School Rated A
- Golf Course View
- Deck
About This Home
As of December 2018Much Larger than it appears from the outside. Total Renovation with tons of living space. This is a must see for Buyers that want that something extra. Patios, Walkways, Landscaping, Fenced Backyard, and a green house completes the home. 5 Miles to Georgetown, 3 Miles to 3 Metros. Beauty and Comfort designed for relaxed easy living in a convenient close in Location.
Last Agent to Sell the Property
Jay Thierry
CENTURY 21 New Millennium License #0225058887 Listed on: 03/14/2018

Home Details
Home Type
- Single Family
Est. Annual Taxes
- $13,149
Year Built
- Built in 1951 | Remodeled in 2016
Lot Details
- 10,500 Sq Ft Lot
- Back Yard Fenced
- Board Fence
- Landscaped
- Extensive Hardscape
- The property's topography is moderate slope
- Property is in very good condition
- Property is zoned R-10, R-10
Parking
- 1 Car Attached Garage
- Front Facing Garage
- Garage Door Opener
- Circular Driveway
- Brick Driveway
Property Views
- Golf Course
- City
Home Design
- Brick Exterior Construction
- HardiePlank Type
Interior Spaces
- Property has 3 Levels
- Open Floorplan
- Wet Bar
- Crown Molding
- Ceiling Fan
- Recessed Lighting
- 2 Fireplaces
- Fireplace Mantel
- Gas Fireplace
- Double Pane Windows
- Insulated Windows
- Green House Windows
- Sliding Doors
- Entrance Foyer
- Family Room
- Living Room
- Dining Room
- Den
- Game Room
- Workshop
- Wood Flooring
- Flood Lights
- Attic
Kitchen
- Gourmet Kitchen
- Breakfast Room
- Double Oven
- Six Burner Stove
- Cooktop
- Microwave
- Ice Maker
- Dishwasher
- Upgraded Countertops
- Disposal
Bedrooms and Bathrooms
- En-Suite Primary Bedroom
- En-Suite Bathroom
- In-Law or Guest Suite
Laundry
- Laundry Room
- Front Loading Dryer
- Front Loading Washer
Finished Basement
- Walk-Out Basement
- Side Exterior Basement Entry
- Workshop
- Basement with some natural light
Outdoor Features
- Deck
- Patio
- Greenhouse
- Outdoor Storage
- Playground
- Porch
Schools
- Taylor Elementary School
- Williamsburg Middle School
- Yorktown High School
Utilities
- Forced Air Zoned Heating and Cooling System
- Vented Exhaust Fan
- Programmable Thermostat
- 60 Gallon+ Natural Gas Water Heater
Community Details
- No Home Owners Association
- Lee Heights Subdivision
Listing and Financial Details
- Tax Lot 811
- Assessor Parcel Number 03-063-034
Ownership History
Purchase Details
Home Financials for this Owner
Home Financials are based on the most recent Mortgage that was taken out on this home.Similar Homes in Arlington, VA
Home Values in the Area
Average Home Value in this Area
Purchase History
| Date | Buyer | Sale Price | Title Company |
|---|---|---|---|
| Gaublomme Donald P | $1,165,000 | None Available |
Mortgage History
| Date | Status | Borrower | Loan Amount |
|---|---|---|---|
| Open | Gaublomme Shang-Jeo H | $689,000 | |
| Closed | Gaublomme Shang Jeo H | $691,200 |
Property History
| Date | Event | Price | Change | Sq Ft Price |
|---|---|---|---|---|
| 12/06/2018 12/06/18 | Sold | $1,165,000 | -8.6% | $254 / Sq Ft |
| 11/01/2018 11/01/18 | Price Changed | $1,275,000 | -1.5% | $278 / Sq Ft |
| 10/23/2018 10/23/18 | Price Changed | $1,295,000 | -0.4% | $283 / Sq Ft |
| 10/15/2018 10/15/18 | Price Changed | $1,300,000 | -3.7% | $284 / Sq Ft |
| 08/21/2018 08/21/18 | Price Changed | $1,350,000 | -2.9% | $295 / Sq Ft |
| 08/01/2018 08/01/18 | For Sale | $1,390,000 | +19.3% | $303 / Sq Ft |
| 08/01/2018 08/01/18 | Off Market | $1,165,000 | -- | -- |
| 07/18/2018 07/18/18 | Price Changed | $1,390,000 | -5.4% | $303 / Sq Ft |
| 06/04/2018 06/04/18 | Price Changed | $1,470,000 | -4.5% | $321 / Sq Ft |
| 04/16/2018 04/16/18 | Price Changed | $1,540,000 | -3.1% | $336 / Sq Ft |
| 04/03/2018 04/03/18 | Price Changed | $1,590,000 | -3.6% | $347 / Sq Ft |
| 03/14/2018 03/14/18 | For Sale | $1,650,000 | -- | $360 / Sq Ft |
Tax History Compared to Growth
Tax History
| Year | Tax Paid | Tax Assessment Tax Assessment Total Assessment is a certain percentage of the fair market value that is determined by local assessors to be the total taxable value of land and additions on the property. | Land | Improvement |
|---|---|---|---|---|
| 2024 | $16,909 | $1,636,900 | $899,000 | $737,900 |
| 2023 | $15,953 | $1,548,800 | $899,000 | $649,800 |
| 2022 | $14,982 | $1,454,600 | $824,000 | $630,600 |
| 2021 | $14,220 | $1,380,600 | $782,500 | $598,100 |
| 2020 | $13,606 | $1,326,100 | $747,500 | $578,600 |
| 2019 | $14,062 | $1,370,600 | $725,000 | $645,600 |
| 2018 | $13,753 | $1,367,100 | $700,000 | $667,100 |
| 2017 | $13,149 | $1,307,100 | $640,000 | $667,100 |
| 2016 | $9,619 | $970,600 | $610,000 | $360,600 |
| 2015 | $9,468 | $950,600 | $590,000 | $360,600 |
| 2014 | $8,163 | $819,600 | $459,000 | $360,600 |
Agents Affiliated with this Home
-

Seller's Agent in 2018
Jay Thierry
Century 21 New Millennium
(703) 556-4222
-
Keri Shull

Buyer's Agent in 2018
Keri Shull
EXP Realty, LLC
(703) 947-0991
6 in this area
2,779 Total Sales
Map
Source: Bright MLS
MLS Number: 1000238248
APN: 03-063-034
- 4612 27th St N
- 4260 25th St N
- 2318 N Upton St
- 4723 24th Rd N
- 4502 32nd Rd N
- 4231 31st St N
- 4615 32nd St N
- 2231 N Vermont St
- 4725 Rock Spring Rd
- 4777 26th St N
- 2327 N Glebe Rd
- 2321 N Richmond St
- 4629 32nd Rd N
- 2616 Military Rd
- 3451 N Venice St
- 4009 30th St N
- 4401 Cherry Hill Rd Unit 24
- 4401 Cherry Hill Rd Unit 67
- 4401 Cherry Hill Rd Unit 25
- 3154 N Quincy St
