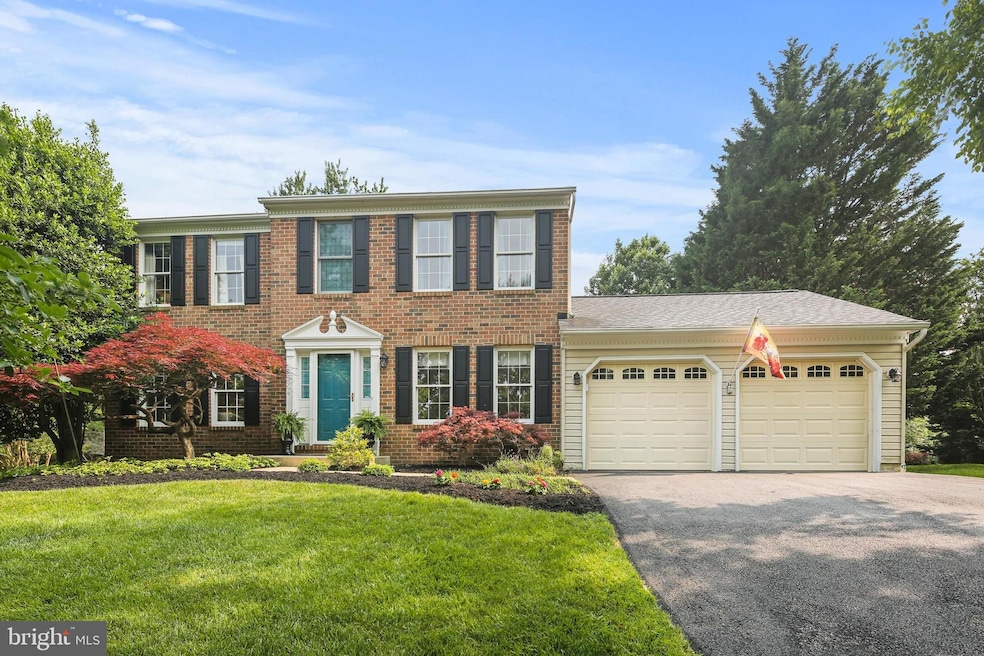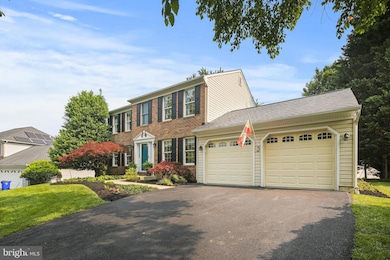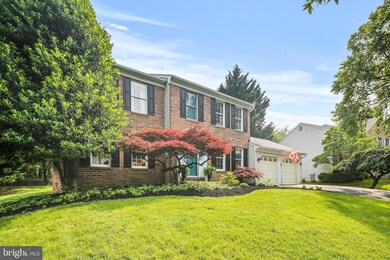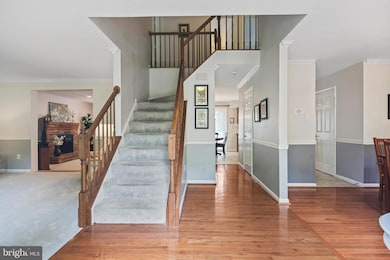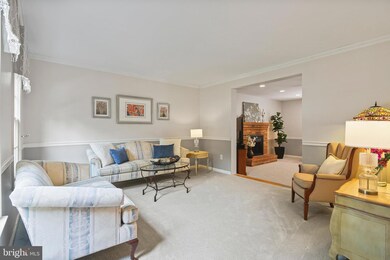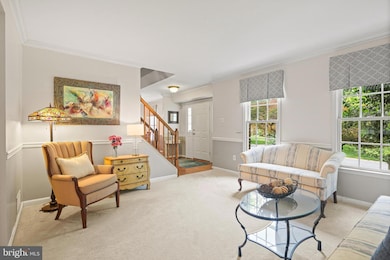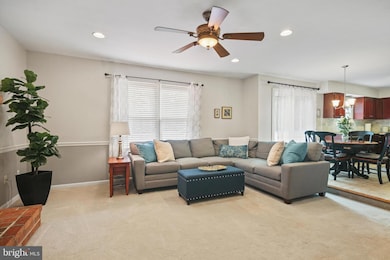
4537 Doncaster Dr Ellicott City, MD 21043
Estimated payment $5,247/month
Highlights
- Open Floorplan
- Colonial Architecture
- 1 Fireplace
- Worthington Elementary School Rated A
- Wood Flooring
- No HOA
About This Home
Welcome to this beautiful 4-bedroom, brick-front Colonial home in the highly sought-after Worthington Reserves neighborhood. With a perfect blend of timeless design and thoughtful upgrades, this home offers exceptional living in a prime location. Step inside to an impressive two-story foyer with stunning hardwood floors that set the tone for the rest of the space. The kitchen is a true highlight, featuring elegant granite countertops, a stylish new tile backsplash (2021), and a full suite of newer appliances-including a garbage disposal (2024), dishwasher (2022), refrigerator (2021), and gas range (2020). A new patio door (2016) brings in ample natural light and enhances the kitchen's access to outdoor living. The separate dining room features rich hardwood flooring (2019) and elegant chair rail molding, adding warmth and classic charm to the space. The newly carpeted living room with a cozy fireplace creates a welcoming area for relaxation or entertaining. Upstairs, the expansive newly carpeted primary suite serves as a luxurious retreat, complete with an enormous walk-in closet and a spa-like bath with a corner soaking tub and separate shower. Additional design updates include new faucets and heater vents throughout the home, new commodes in all four bathrooms, a fresh coat of paint across the entire interior and custom window treatments. The large finished lower level offers abundant additional living space—ideal for a recreation room, home gym, or office. The new carpeting extends into this level, creating a warm and inviting environment for relaxation or productivity. The home is also equipped with modern mechanical systems, including new AC and gas furnace (2021), a new gas water heater (2020), a new sump pump with battery backup (2018), new washer and dryer (2018). The main sewer line was also replaced. This residence boasts a large, flat, and meticulously manicured yard—perfect for outdoor activities and relaxation. The spacious deck, complemented by new exterior lighting (2024), offers an ideal setting for entertaining guests and enjoying the lovely surroundings. Additional improvements include: a new asphalt driveway (2025), a new architectural shingle roof (2017), and new garage doors (2015) with openers replaced in 2020. This exceptional property combines comfort, modern upgrades, and classic style—all in a fantastic location. Not to mention the highly ranked schools including the distinguished Worthington Elementary School, recognized in 2024 as a National Blue Ribbon School! *Please view 360 Photo Tour*
Home Details
Home Type
- Single Family
Est. Annual Taxes
- $8,120
Year Built
- Built in 1993
Lot Details
- 0.33 Acre Lot
- Property is in excellent condition
- Property is zoned R20
Parking
- 2 Car Attached Garage
- Garage Door Opener
Home Design
- Colonial Architecture
- Brick Exterior Construction
- Architectural Shingle Roof
- Concrete Perimeter Foundation
Interior Spaces
- Property has 3 Levels
- Open Floorplan
- Chair Railings
- Ceiling Fan
- Recessed Lighting
- 1 Fireplace
- Screen For Fireplace
- Window Treatments
- Sliding Windows
- Family Room Off Kitchen
- Living Room
- Formal Dining Room
- Finished Basement
- Sump Pump
Kitchen
- Breakfast Area or Nook
- Butlers Pantry
- Stove
- <<microwave>>
- Dishwasher
- Stainless Steel Appliances
- Kitchen Island
- Upgraded Countertops
- Disposal
Flooring
- Wood
- Carpet
- Ceramic Tile
Bedrooms and Bathrooms
- 4 Bedrooms
- En-Suite Primary Bedroom
- En-Suite Bathroom
- Walk-In Closet
- Soaking Tub
- Walk-in Shower
Laundry
- Dryer
- Washer
Schools
- Worthington Elementary School
- Ellicott Mills Middle School
- Howard High School
Utilities
- Heat Pump System
- Natural Gas Water Heater
Community Details
- No Home Owners Association
- Worthington Reserves Subdivision
Listing and Financial Details
- Tax Lot 34
- Assessor Parcel Number 1402366363
Map
Home Values in the Area
Average Home Value in this Area
Tax History
| Year | Tax Paid | Tax Assessment Tax Assessment Total Assessment is a certain percentage of the fair market value that is determined by local assessors to be the total taxable value of land and additions on the property. | Land | Improvement |
|---|---|---|---|---|
| 2024 | $8,093 | $527,200 | $0 | $0 |
| 2023 | $7,715 | $494,600 | $196,700 | $297,900 |
| 2022 | $7,675 | $494,600 | $196,700 | $297,900 |
| 2021 | $7,901 | $494,600 | $196,700 | $297,900 |
| 2020 | $7,901 | $510,300 | $208,700 | $301,600 |
| 2019 | $7,860 | $507,467 | $0 | $0 |
| 2018 | $7,442 | $504,633 | $0 | $0 |
| 2017 | $7,377 | $501,800 | $0 | $0 |
| 2016 | -- | $483,033 | $0 | $0 |
| 2015 | -- | $464,267 | $0 | $0 |
| 2014 | -- | $445,500 | $0 | $0 |
Property History
| Date | Event | Price | Change | Sq Ft Price |
|---|---|---|---|---|
| 06/12/2025 06/12/25 | For Sale | $825,000 | +54.2% | $272 / Sq Ft |
| 10/15/2015 10/15/15 | Sold | $535,000 | -2.6% | $257 / Sq Ft |
| 09/15/2015 09/15/15 | Pending | -- | -- | -- |
| 09/02/2015 09/02/15 | Price Changed | $549,000 | -1.8% | $264 / Sq Ft |
| 08/16/2015 08/16/15 | Price Changed | $559,000 | -1.1% | $269 / Sq Ft |
| 08/14/2015 08/14/15 | Price Changed | $565,000 | +1.1% | $272 / Sq Ft |
| 08/13/2015 08/13/15 | Price Changed | $559,000 | -1.1% | $269 / Sq Ft |
| 07/23/2015 07/23/15 | For Sale | $565,000 | -- | $272 / Sq Ft |
Purchase History
| Date | Type | Sale Price | Title Company |
|---|---|---|---|
| Deed | $535,000 | -- | |
| Deed | $425,000 | -- | |
| Deed | $227,715 | -- |
Mortgage History
| Date | Status | Loan Amount | Loan Type |
|---|---|---|---|
| Open | $397,800 | New Conventional | |
| Closed | $500,000 | Adjustable Rate Mortgage/ARM | |
| Previous Owner | $194,000 | No Value Available | |
| Closed | -- | No Value Available |
Similar Homes in Ellicott City, MD
Source: Bright MLS
MLS Number: MDHW2054230
APN: 02-366363
- 4532 Doncaster Dr
- 4646 Live Oak Ct
- 4871 Ellicott Woods Ln
- 8135 Village Crest Dr Unit 125
- 4902 Worthington Way
- 4809 Rollingtop Rd
- 4313 Rolling Brook Way
- 4814 S Haven Dr
- 4315 Doncaster Dr
- 4869 Bonnie Branch Rd
- 7819 Gregamin Ct
- 4919 Montgomery Rd
- 5062 Stone Hill Dr
- 8489 Roberts Rd
- 0 Wharff Ln
- 8333 Grove Angle Rd
- 8503 Timber Pine Ct
- 4450 Ilchester Rd
- 5108 Gatehouse Way
- 3999 College Ave
- 8111 Alloway Ct
- 8105 Hickory High Ct Unit J
- 8540 Harvest View Ct
- 8578 Harvest View Ct
- 8416 Cedarcreek Ct
- 8591 Harvest View Ct
- 8400 Cedarcreek Ct
- 4625 -A Crossing Ct
- 8548 Pine Run Ct
- 4928 Lee Farm Ct
- 8870 Columbia 100 Pkwy
- 5213 Carson Ct
- 4810 Circling Hunter Dr
- 947 Oella Ave
- 4039 Dorseys Ridge Square
- 8401 Oakton Ln
- 5505 Waterloo Rd
- 3050 Milltowne Dr
- 840 Oella Ave
- 8746 Ruppert Ct
