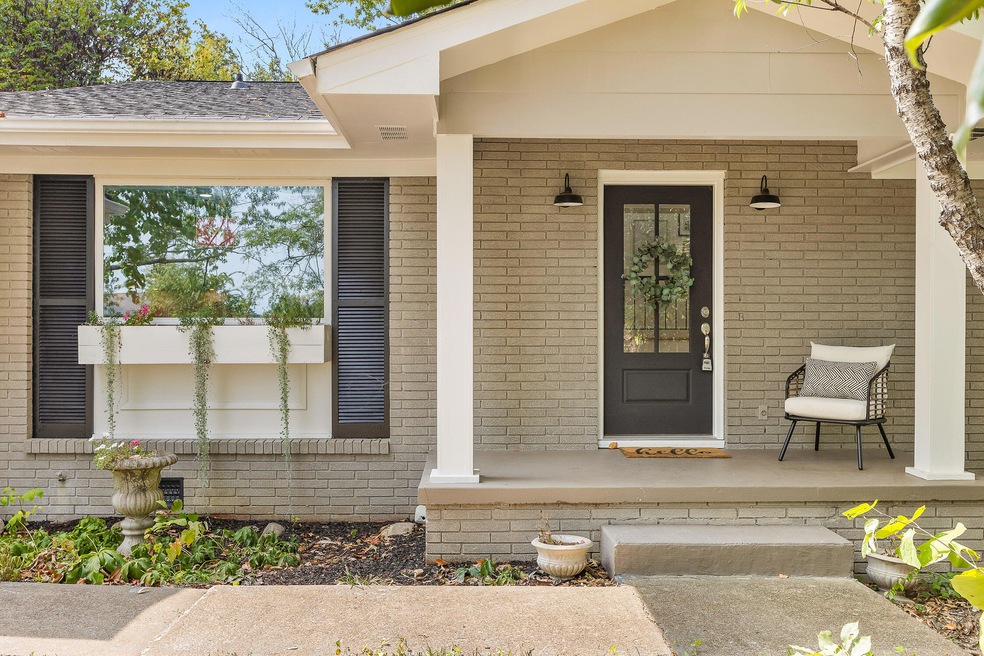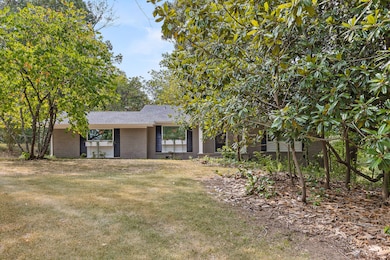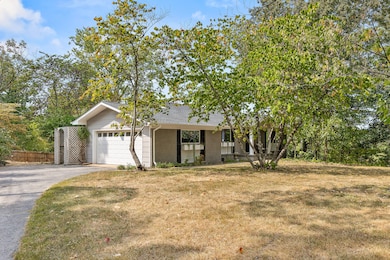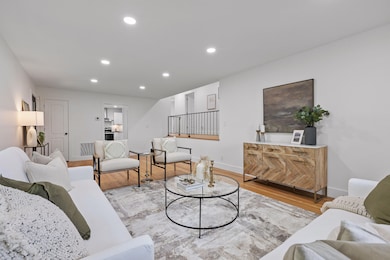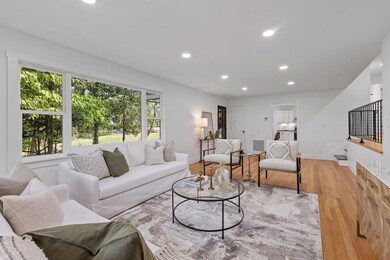
4537 Joack Ln Hixson, TN 37343
Dupont NeighborhoodHighlights
- Wood Flooring
- Granite Countertops
- Covered patio or porch
- Corner Lot
- No HOA
- Breakfast Area or Nook
About This Home
As of November 2024Come and view this Newly Remodeled home in the heart of Hixson. This 3 bedroom 2.5 bath home has had way more than a face lift, it's been loved on from ground up. The remodel includes; new custom kitchen including granite counter tops and stainless appliances, refurbished hardwood floors, new tile, extensive LVP flooring in basement, new paint, new roof, freshly manicured landscape, new windows and the list goes on...... The home offers an attached 2 car garage on main level, large rear patio, window boxes, a large living area downstairs with gas fireplace, newly remodeled baths and a laundry room to ''Die For'' Set your appointment today to view this beautiful home.
Last Agent to Sell the Property
United Real Estate Experts License #288033 Listed on: 10/01/2024

Home Details
Home Type
- Single Family
Est. Annual Taxes
- $1,839
Year Built
- Built in 1966 | Remodeled
Lot Details
- 0.45 Acre Lot
- Lot Dimensions are 151.09x145.12
- Chain Link Fence
- Corner Lot
- Level Lot
- Back Yard Fenced
Parking
- 2 Car Attached Garage
- Side Facing Garage
- Garage Door Opener
- Driveway
Home Design
- Brick Exterior Construction
- Block Foundation
- Shingle Roof
- Wood Siding
- Cement Siding
Interior Spaces
- 2-Story Property
- Bookcases
- Ceiling Fan
- Gas Log Fireplace
- Insulated Windows
- Storage In Attic
- Fire and Smoke Detector
Kitchen
- Breakfast Area or Nook
- Eat-In Kitchen
- Self-Cleaning Oven
- Free-Standing Electric Range
- Range Hood
- Dishwasher
- Stainless Steel Appliances
- Granite Countertops
- Disposal
Flooring
- Wood
- Ceramic Tile
- Luxury Vinyl Tile
Bedrooms and Bathrooms
- 3 Bedrooms
- Split Bedroom Floorplan
- Bathtub with Shower
Laundry
- Laundry Room
- Washer Hookup
Finished Basement
- Fireplace in Basement
- Laundry in Basement
Outdoor Features
- Covered patio or porch
Schools
- Dupont Elementary School
- Hixson Middle School
- Hixson High School
Utilities
- Central Heating and Cooling System
- Heating System Uses Natural Gas
- Gas Available
- Water Heater
- Septic Tank
- Cable TV Available
Community Details
- No Home Owners Association
- Norcross Hills Subdivision
Listing and Financial Details
- Assessor Parcel Number 109d D 010
Ownership History
Purchase Details
Home Financials for this Owner
Home Financials are based on the most recent Mortgage that was taken out on this home.Purchase Details
Home Financials for this Owner
Home Financials are based on the most recent Mortgage that was taken out on this home.Similar Homes in the area
Home Values in the Area
Average Home Value in this Area
Purchase History
| Date | Type | Sale Price | Title Company |
|---|---|---|---|
| Warranty Deed | $395,000 | Hon & Kopet Title | |
| Warranty Deed | $275,000 | Hon & Kopet Title |
Mortgage History
| Date | Status | Loan Amount | Loan Type |
|---|---|---|---|
| Open | $375,250 | New Conventional |
Property History
| Date | Event | Price | Change | Sq Ft Price |
|---|---|---|---|---|
| 11/15/2024 11/15/24 | Sold | $395,000 | +1.3% | $189 / Sq Ft |
| 10/03/2024 10/03/24 | Pending | -- | -- | -- |
| 10/01/2024 10/01/24 | For Sale | $389,900 | +41.8% | $187 / Sq Ft |
| 03/22/2024 03/22/24 | Sold | $275,000 | -1.8% | $132 / Sq Ft |
| 03/07/2024 03/07/24 | Pending | -- | -- | -- |
| 03/06/2024 03/06/24 | For Sale | $279,900 | -- | $134 / Sq Ft |
Tax History Compared to Growth
Tax History
| Year | Tax Paid | Tax Assessment Tax Assessment Total Assessment is a certain percentage of the fair market value that is determined by local assessors to be the total taxable value of land and additions on the property. | Land | Improvement |
|---|---|---|---|---|
| 2024 | $917 | $40,975 | $0 | $0 |
| 2023 | $917 | $40,975 | $0 | $0 |
| 2022 | $917 | $40,975 | $0 | $0 |
| 2021 | $917 | $40,975 | $0 | $0 |
| 2020 | $975 | $35,250 | $0 | $0 |
| 2019 | $975 | $35,250 | $0 | $0 |
| 2018 | $929 | $35,250 | $0 | $0 |
| 2017 | $975 | $35,250 | $0 | $0 |
| 2016 | $962 | $0 | $0 | $0 |
| 2015 | $1,880 | $34,775 | $0 | $0 |
| 2014 | $1,880 | $0 | $0 | $0 |
Agents Affiliated with this Home
-
Jeffrey Harrell

Seller's Agent in 2024
Jeffrey Harrell
United Real Estate Experts
(423) 421-2966
7 in this area
111 Total Sales
-
Desiree Tombul

Seller's Agent in 2024
Desiree Tombul
Real Estate Partners Chattanooga LLC
(423) 598-2192
3 in this area
227 Total Sales
-
Turner Olson
T
Buyer's Agent in 2024
Turner Olson
Keller Williams Realty
(423) 521-5545
5 in this area
133 Total Sales
Map
Source: Greater Chattanooga REALTORS®
MLS Number: 1500879
APN: 109D-D-010
- 1340 Michael Ln
- 745 Soaring Eagle Cir
- 810 Forest Dale Ln
- 620 Mountain Wood Dr
- 4702 Eldridge Rd
- 4522 Cloverdale Loop
- 1329 Clearpoint Dr
- 5012 Delashmitt Rd
- 1331 Cloverdale Cir
- 1339 Cloverdale Cir
- 511 Marlow Dr
- 634 Gadd Rd
- 505 Heidi Cir
- 4609 Plaza Hills Ln
- 409 Caraway Turn
- 1504 Cloverdale Dr
- 4339 Comet Trail
- 941 Sherry Cir
- 958 Ely Rd
- 1625 Green Hill Dr
