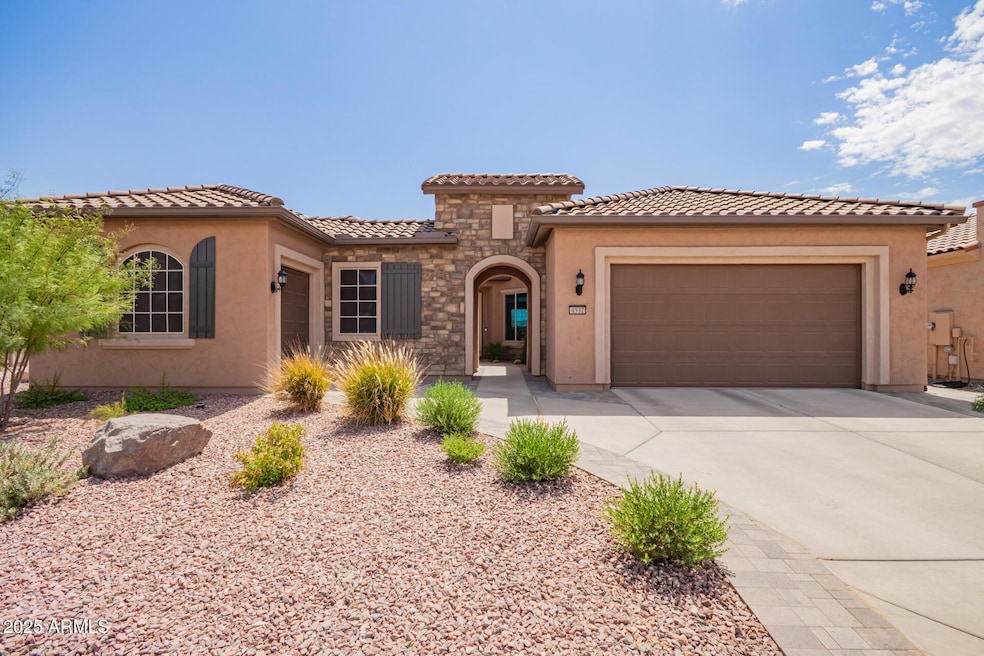
4537 N Presidential Dr Florence, AZ 85132
Anthem at Merrill Ranch NeighborhoodEstimated payment $3,443/month
Highlights
- Golf Course Community
- Mountain View
- Santa Barbara Architecture
- Fitness Center
- Theater or Screening Room
- Golf Cart Garage
About This Home
AMAZING SUPERSTITION MTN VIEW! Best of all is this 2024 Tuscan Journey, OFFERING $10K SELLER CONCESSIONS, abundantly landscaped & fully fenced w/wide open wash views! The paver courtyard invites you into this dynamic, light & bright home featuring 10' ceilings-8' doors-designer tile/carpet in BRs-black hardware thru/out-contemporary light fixtures/ceiling fans-Duette shades (top down/bottom up)-multiple temp zones-Den w/ Glass French doors! A Chef Lux kitchen brings enjoyment to cooking & entertaining w/a generous island w/ pendant lighting, granite, tiled backsplash, gas cooktop, dbl pull-outs, pots/pans drawers, Butler's + spacious walk in pantry. Primary/Guest baths offer tiled showers, granite counters & walk-in closets. 4' Ext garage w/ service door & Cart garage complete this home!! Sun City Anthem at Merrill Ranch offers a 48,000 SF recreation center w/ craft rooms for quilting, pottery, glass works, jewelry & crafts, spacious ballroom w/ stage for dancing, theatrical productions, concerts & more. PLUS full gym, work out rooms, indoor lap pool & spa, walking track, cafe area, card rooms, poker tables, pool table, ping pong table, business center, class room for interesting seminars! Troon Poston Butte Golf Course is one of the nicest in the area. Sun City offers Pickleball, Tennis, Bocce Ball, Horseshoes, Shuffleboard, clubs for all activities.......LIVE WHERE THE SURROUNDINGS DELIGHT, INSPIRE & CHALLENGE YOU!
Home Details
Home Type
- Single Family
Est. Annual Taxes
- $2,006
Year Built
- Built in 2024
Lot Details
- 7,816 Sq Ft Lot
- Desert faces the front and back of the property
- Wrought Iron Fence
- Front and Back Yard Sprinklers
- Sprinklers on Timer
- Private Yard
HOA Fees
Parking
- 2.5 Car Garage
- Garage Door Opener
- Golf Cart Garage
Home Design
- Santa Barbara Architecture
- Wood Frame Construction
- Tile Roof
- Stucco
Interior Spaces
- 2,530 Sq Ft Home
- 1-Story Property
- Ceiling height of 9 feet or more
- Ceiling Fan
- Double Pane Windows
- Vinyl Clad Windows
- Tinted Windows
- Mountain Views
- Washer and Dryer Hookup
Kitchen
- Breakfast Bar
- Built-In Electric Oven
- Gas Cooktop
- Built-In Microwave
- Kitchen Island
- Granite Countertops
Flooring
- Carpet
- Tile
Bedrooms and Bathrooms
- 2 Bedrooms
- 2.5 Bathrooms
- Dual Vanity Sinks in Primary Bathroom
Accessible Home Design
- Accessible Hallway
- Doors with lever handles
- Doors are 32 inches wide or more
- No Interior Steps
- Stepless Entry
Outdoor Features
- Covered Patio or Porch
Schools
- Adult Elementary And Middle School
- Adult High School
Utilities
- Central Air
- Heating System Uses Natural Gas
- High Speed Internet
- Cable TV Available
Listing and Financial Details
- Tax Lot 30
- Assessor Parcel Number 211-14-869
Community Details
Overview
- Association fees include ground maintenance
- Aam, Llc Association, Phone Number (602) 957-9191
- Master Community Association, Phone Number (602) 957-9191
- Association Phone (602) 957-9191
- Built by DEL WEBB (Pulte)
- Anthem At Merrill Ranch 30A 1 Subdivision, Journey Floorplan
Amenities
- Theater or Screening Room
- Recreation Room
Recreation
- Golf Course Community
- Tennis Courts
- Pickleball Courts
- Community Playground
- Fitness Center
- Heated Community Pool
- Fenced Community Pool
- Community Spa
- Bike Trail
Map
Home Values in the Area
Average Home Value in this Area
Tax History
| Year | Tax Paid | Tax Assessment Tax Assessment Total Assessment is a certain percentage of the fair market value that is determined by local assessors to be the total taxable value of land and additions on the property. | Land | Improvement |
|---|---|---|---|---|
| 2025 | -- | -- | -- | -- |
Property History
| Date | Event | Price | Change | Sq Ft Price |
|---|---|---|---|---|
| 08/28/2025 08/28/25 | Price Changed | $569,000 | -1.7% | $225 / Sq Ft |
| 07/11/2025 07/11/25 | For Sale | $579,000 | -- | $229 / Sq Ft |
Purchase History
| Date | Type | Sale Price | Title Company |
|---|---|---|---|
| Special Warranty Deed | $529,180 | Pgp Title |
Mortgage History
| Date | Status | Loan Amount | Loan Type |
|---|---|---|---|
| Open | $423,344 | New Conventional |
Similar Homes in Florence, AZ
Source: Arizona Regional Multiple Listing Service (ARMLS)
MLS Number: 6891537
APN: 211-14-869
- 7661 W Meadowlark Way
- 7714 W Meadowlark Way
- 7691 W Cactus Wren Way
- 7387 W Cactus Wren Way
- 7851 W Meadowlark Way
- 7908 W Cactus Wren Way
- 7921 W Mockingbird Way
- 6378 W Pinehurst Ct
- 4149 N Brigadier Dr
- 7848 W Willow Way
- 7465 W Noble Prairie Way
- 7502 W Merriweather Way
- 7515 W Merriweather Way
- 7564 W Autumn Vista Way
- 4138 N Hawthorn Dr
- 4424 N Potomac Dr
- 4082 N Monticello Dr
- 7087 W Turnstone Dr
- 8112 W Merriweather Way
- 8084 W Noble Prairie Way
- 7369 W Cactus Wren Way
- 6566 W Mockingbird Ct
- 6431 W Sandpiper Way
- 3658 N Princeton Ct
- 6506 W Heritage Way
- 7628 W Georgetown Way
- 3307 N Riverside Dr
- 7935 W Pleasant Oak Ct
- 2326 N Hudson Dr
- 6922 E Lush Vista View
- 6717 E Lush Vista View
- 2263 N Pecos Ct
- 3417 N San Marin Dr
- 6521 E Lush Vista View
- 6698 E Haven Ave
- 6691 E Quiet Retreat
- 2525 N Riverside Dr
- 3492 N Astoria Dr
- 23804 N High Dunes Dr
- 6705 E Flynn Ave






