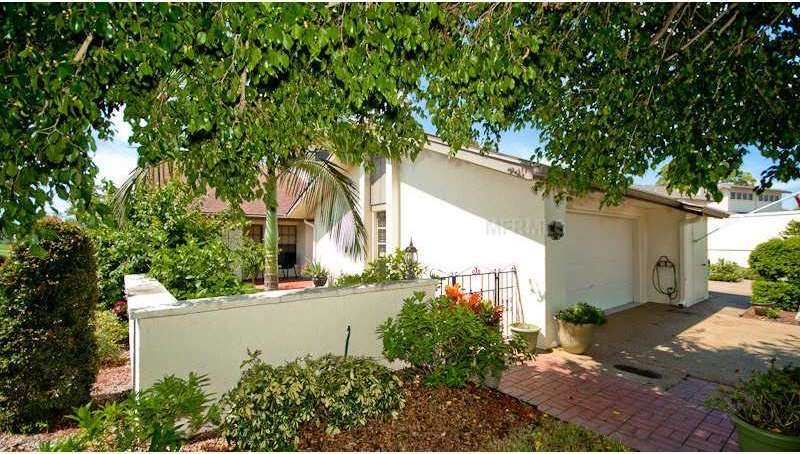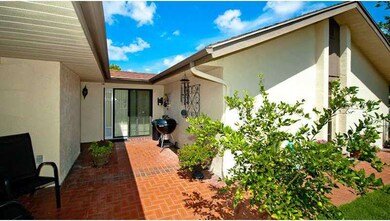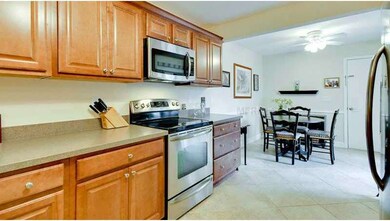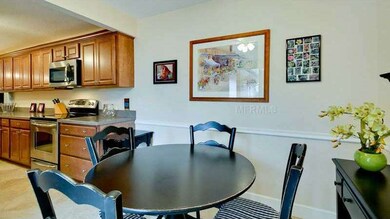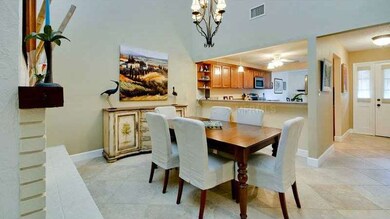
4538 La Jolla Dr Unit 13B Bradenton, FL 34210
El Conquistador NeighborhoodEstimated Value: $375,807 - $431,000
Highlights
- On Golf Course
- Deck
- Living Room with Fireplace
- Open Floorplan
- Contemporary Architecture
- Cathedral Ceiling
About This Home
As of December 2013A PLAYGROUND OF LIVING! Imagine playing golf out your back door...tennis down the street...boating and beaches just miles away...other nearby amenities include easy access to airports, dining, shopping and the abundance of cultural activities available indowntown Sarasota, St Petersburg and Tampa. The tasteful updates in this Villa include diagonally appointed ceramic tile throughout, modernized lighting, wood cabinetry in the kitchen topped with Corian and an integrated sink, stainless appliances, woodvanities in the baths with granite tops and fresh fixtures. The Villas at El Conquistador is nestled along the back nine of IMG Golf Club on a private dead end cul-de-sac, so close and yet so far.
Last Agent to Sell the Property
Neddy Harkins
License #3182977 Listed on: 08/26/2013
Property Details
Home Type
- Condominium
Est. Annual Taxes
- $1,936
Year Built
- Built in 1980
Lot Details
- Property fronts a private road
- On Golf Course
- End Unit
- Street terminates at a dead end
- North Facing Home
- Mature Landscaping
HOA Fees
- $337 Monthly HOA Fees
Parking
- 2 Car Attached Garage
- Garage Door Opener
- Driveway
- Open Parking
Home Design
- Contemporary Architecture
- Planned Development
- Slab Foundation
- Wood Frame Construction
- Shingle Roof
- Block Exterior
- Siding
- Stucco
Interior Spaces
- 1,847 Sq Ft Home
- 1-Story Property
- Open Floorplan
- Cathedral Ceiling
- Ceiling Fan
- Wood Burning Fireplace
- Blinds
- Sliding Doors
- Great Room
- Living Room with Fireplace
- Combination Dining and Living Room
- Sun or Florida Room
- Ceramic Tile Flooring
Kitchen
- Eat-In Kitchen
- Range with Range Hood
- Dishwasher
- Stone Countertops
- Solid Wood Cabinet
- Disposal
Bedrooms and Bathrooms
- 3 Bedrooms
- Walk-In Closet
- 2 Full Bathrooms
Laundry
- Dryer
- Washer
Home Security
Eco-Friendly Details
- Reclaimed Water Irrigation System
Outdoor Features
- Deck
- Screened Patio
- Rain Gutters
- Porch
Schools
- Bayshore Elementary School
- College Park Middle School
- Bayshore High School
Utilities
- Central Heating and Cooling System
- Underground Utilities
- Electric Water Heater
- High Speed Internet
- Cable TV Available
Listing and Financial Details
- Down Payment Assistance Available
- Visit Down Payment Resource Website
- Tax Lot 13-B
- Assessor Parcel Number 6145571755
Community Details
Overview
- Association fees include cable TV, insurance, maintenance structure, ground maintenance, manager, security, trash
- Dellcor 941 358 3366 Association
- Villas At El Conquistador Community
- Villas At El Conquistador I Subdivision
- On-Site Maintenance
- Association Owns Recreation Facilities
- The community has rules related to deed restrictions
- Rental Restrictions
Recreation
- Golf Course Community
- Community Pool
Pet Policy
- Pets up to 25 lbs
- 2 Pets Allowed
Security
- Security Service
- Fire and Smoke Detector
Ownership History
Purchase Details
Home Financials for this Owner
Home Financials are based on the most recent Mortgage that was taken out on this home.Purchase Details
Purchase Details
Home Financials for this Owner
Home Financials are based on the most recent Mortgage that was taken out on this home.Similar Homes in Bradenton, FL
Home Values in the Area
Average Home Value in this Area
Purchase History
| Date | Buyer | Sale Price | Title Company |
|---|---|---|---|
| Vanmater William J | $210,000 | Signature Title Company | |
| Groves Donna Marie | $150,000 | Signature Title Company | |
| Groves Donna Marie | $150,000 | Signature Title Company | |
| Beall John M | $224,400 | -- |
Mortgage History
| Date | Status | Borrower | Loan Amount |
|---|---|---|---|
| Previous Owner | Beall John M | $200,000 |
Property History
| Date | Event | Price | Change | Sq Ft Price |
|---|---|---|---|---|
| 12/13/2013 12/13/13 | Sold | $210,000 | -12.1% | $114 / Sq Ft |
| 11/24/2013 11/24/13 | Pending | -- | -- | -- |
| 11/18/2013 11/18/13 | Price Changed | $239,000 | 0.0% | $129 / Sq Ft |
| 11/18/2013 11/18/13 | For Sale | $239,000 | -4.0% | $129 / Sq Ft |
| 09/23/2013 09/23/13 | Pending | -- | -- | -- |
| 08/26/2013 08/26/13 | For Sale | $249,000 | -- | $135 / Sq Ft |
Tax History Compared to Growth
Tax History
| Year | Tax Paid | Tax Assessment Tax Assessment Total Assessment is a certain percentage of the fair market value that is determined by local assessors to be the total taxable value of land and additions on the property. | Land | Improvement |
|---|---|---|---|---|
| 2024 | $1,917 | $162,825 | -- | -- |
| 2023 | $1,864 | $158,083 | $0 | $0 |
| 2022 | $1,794 | $153,479 | $0 | $0 |
| 2021 | $1,699 | $149,009 | $0 | $0 |
| 2020 | $1,914 | $146,952 | $0 | $0 |
| 2019 | $1,872 | $143,648 | $0 | $0 |
| 2018 | $1,842 | $140,970 | $0 | $0 |
| 2017 | $1,705 | $138,071 | $0 | $0 |
| 2016 | $1,690 | $135,231 | $0 | $0 |
| 2015 | $1,696 | $134,291 | $0 | $0 |
| 2014 | $1,696 | $133,225 | $0 | $0 |
| 2013 | $1,317 | $110,109 | $1 | $110,108 |
Agents Affiliated with this Home
-
N
Seller's Agent in 2013
Neddy Harkins
-
Barbara Forrest
B
Buyer's Agent in 2013
Barbara Forrest
COLDWELL BANKER REALTY
(941) 713-2725
1 in this area
8 Total Sales
Map
Source: Stellar MLS
MLS Number: M5839790
APN: 61455-7175-5
- 4532 La Jolla Dr
- 4534 La Jolla Dr
- 5901 La Vista Ln
- 6106 45th St W
- 4119 61st Avenue Terrace W Unit 308
- 4119 61st Avenue Terrace W Unit 105
- 4119 61st Avenue Terrace W Unit 303
- 6016 Courtside Dr Unit 111
- 6116 43rd St W Unit 204D
- 6114 43rd St W Unit 104E
- 6114 43rd St W Unit 106E
- 6124 43rd St W Unit 104A
- 6124 43rd St W Unit 404A
- 6120 43rd St W Unit 103B
- 6120 43rd St W Unit 305B
- 6203 Courtside Dr Unit 21
- 6207 Courtside Dr Unit 23
- 3718 59th Ave W Unit 4081
- 3609 59th Ave W Unit 4045
- 3750 59th Ave W Unit 4096
- 4538 La Jolla Dr Unit 13B
- 4540 La Jolla Dr Unit 13-A
- 4540 La Jolla Dr
- 4536 La Jolla Dr Unit 14A
- 4642 La Jolla Dr
- 4532 La Jolla Dr Unit 14C
- 4644 La Jolla Dr
- 4530 La Jolla Dr Unit 15A
- 4521 La Jolla Dr
- 4528 La Jolla Dr Unit 15B
- 4414 La Jolla Dr
- 4523 La Jolla Dr
- 4648 La Jolla Dr
- 4662 La Jolla Dr Unit 6A
- 4658 La Jolla Dr
- 4660 La Jolla Dr
- 4526 La Jolla Dr Unit 15C
- 4525 La Jolla Dr Unit 11A
- 4650 La Jolla Dr
- 4641 La Jolla Dr
