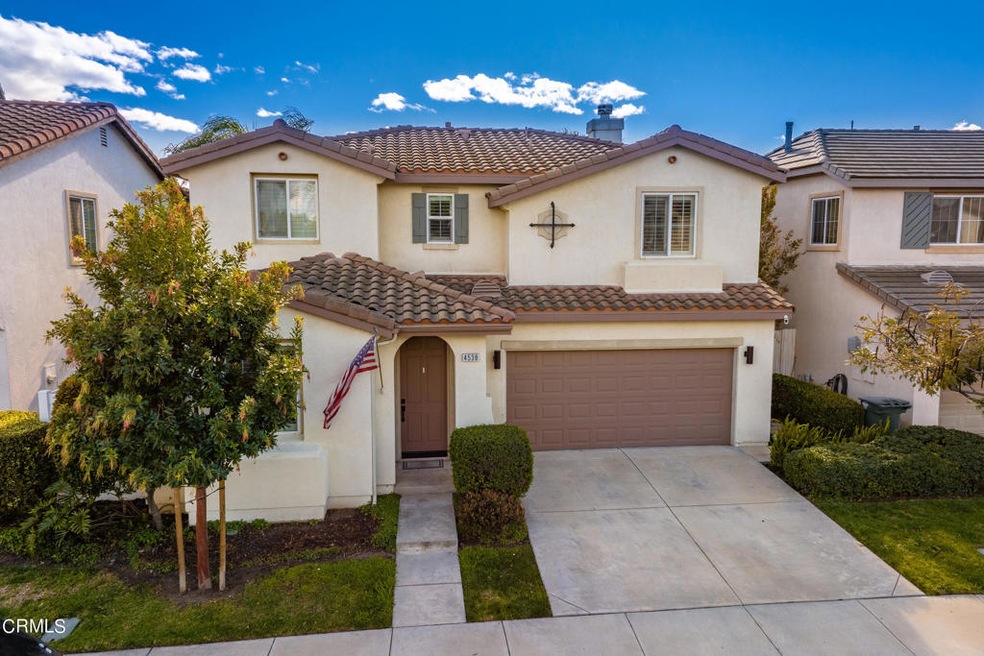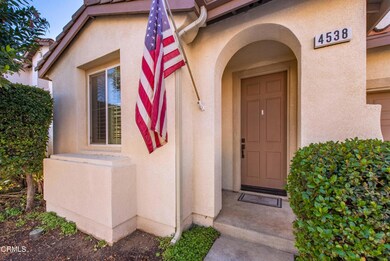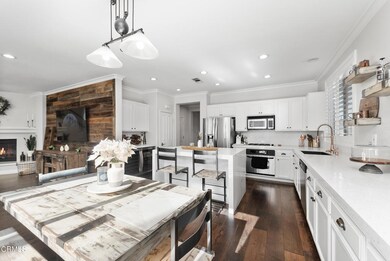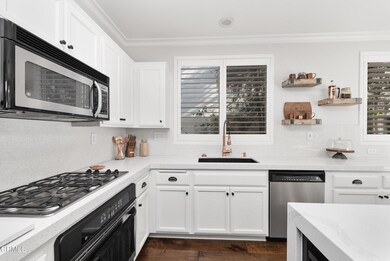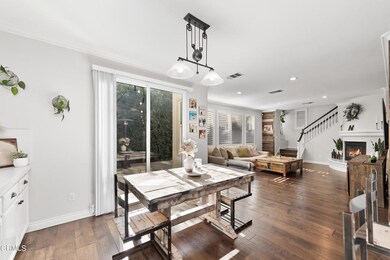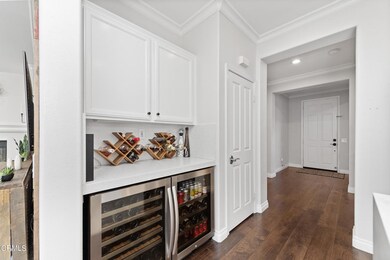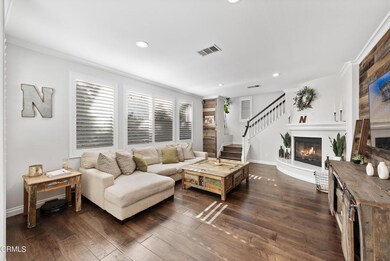
4538 Marrisa Way Camarillo, CA 93012
Highlights
- In Ground Pool
- Solar Power System
- Updated Kitchen
- La Mariposa Elementary School Rated 10
- RV Parking in Community
- 4-minute walk to Pitts Ranch Park
About This Home
As of July 2025Once you enter this beautifully upgraded, light and bright Mullberry Place, you will want to call it home. Within close promixity of Pitts Ranch Park, La Mariposa Elementary School and the beautiful creekside trail. Offering a gorgeously upgraded kitchen with quartz counters, a marble waterfall island, wine/beverage refrigerators, and exceptional storage space. Downstairs guest bath and office with custom sliding barn door offers a peaceful work space. The open living room is the perfect spot to sit and relax with a custom barnwood wall and charming fireplace. Located upstairs are 3 bedrooms and 2 full baths. The primary suite is tastefully upgraded with large ensuite bath and walk-in closet. Upstairs laundryroom and large linen closet add extra storage space! This home offers so many upgrades with hardwood, wide-plank floors, crown moulding, recessed lighting, finished 2-car garage with epoxy floors, 220v (ready for EV charging station) and owned solar system to top it off! HOA covers front-yard water and maintenance! This home is truly a must-see!
Last Agent to Sell the Property
eXp Realty License #01974503 Listed on: 03/03/2023

Home Details
Home Type
- Single Family
Est. Annual Taxes
- $10,344
Year Built
- Built in 2005 | Remodeled
Lot Details
- 3,360 Sq Ft Lot
- Fenced
- Sprinkler System
- Front Yard
HOA Fees
- $189 Monthly HOA Fees
Parking
- 2 Car Attached Garage
- Parking Available
Home Design
- Planned Development
- Stucco
Interior Spaces
- 2,125 Sq Ft Home
- 2-Story Property
- Crown Molding
- Recessed Lighting
- Living Room with Fireplace
- Home Office
Kitchen
- Updated Kitchen
- Portable Dishwasher
- Kitchen Island
- Quartz Countertops
Flooring
- Wood
- Stone
- Tile
Bedrooms and Bathrooms
- 3 Bedrooms
- All Upper Level Bedrooms
- Dual Sinks
- Bathtub
- Walk-in Shower
- Exhaust Fan In Bathroom
- Closet In Bathroom
Laundry
- Laundry Room
- Laundry on upper level
Eco-Friendly Details
- Solar Power System
Pool
- In Ground Pool
- In Ground Spa
- Fence Around Pool
Outdoor Features
- Patio
- Exterior Lighting
Schools
- Camarillo High School
Utilities
- Central Heating and Cooling System
- 220 Volts in Garage
- Water Heater
Listing and Financial Details
- Tax Tract Number 53
- Assessor Parcel Number 1600404135
Community Details
Overview
- Mulberry HOA, Phone Number (805) 413-1170
- Mulberry Place 5189 Subdivision
- Pitts Ranch Park
- RV Parking in Community
Amenities
- Community Barbecue Grill
Recreation
- Community Pool
- Community Spa
- Park
Ownership History
Purchase Details
Home Financials for this Owner
Home Financials are based on the most recent Mortgage that was taken out on this home.Purchase Details
Home Financials for this Owner
Home Financials are based on the most recent Mortgage that was taken out on this home.Purchase Details
Home Financials for this Owner
Home Financials are based on the most recent Mortgage that was taken out on this home.Purchase Details
Purchase Details
Home Financials for this Owner
Home Financials are based on the most recent Mortgage that was taken out on this home.Purchase Details
Home Financials for this Owner
Home Financials are based on the most recent Mortgage that was taken out on this home.Similar Homes in Camarillo, CA
Home Values in the Area
Average Home Value in this Area
Purchase History
| Date | Type | Sale Price | Title Company |
|---|---|---|---|
| Grant Deed | $1,015,000 | Lawyers Title Company | |
| Grant Deed | $910,000 | Lawyers Title Company | |
| Interfamily Deed Transfer | $600,000 | Stewart Title Of Ca Inc | |
| Interfamily Deed Transfer | -- | None Available | |
| Interfamily Deed Transfer | -- | Chicago Title Company | |
| Corporate Deed | $680,000 | Chicago Title Co 32 |
Mortgage History
| Date | Status | Loan Amount | Loan Type |
|---|---|---|---|
| Open | $895,000 | New Conventional | |
| Previous Owner | $726,000 | New Conventional | |
| Previous Owner | $510,400 | New Conventional | |
| Previous Owner | $510,000 | New Conventional | |
| Previous Owner | $480,000 | New Conventional | |
| Previous Owner | $67,995 | Credit Line Revolving | |
| Previous Owner | $543,960 | Purchase Money Mortgage |
Property History
| Date | Event | Price | Change | Sq Ft Price |
|---|---|---|---|---|
| 07/07/2025 07/07/25 | Sold | $1,015,000 | 0.0% | $478 / Sq Ft |
| 06/11/2025 06/11/25 | Pending | -- | -- | -- |
| 06/11/2025 06/11/25 | Price Changed | $1,015,000 | -1.0% | $478 / Sq Ft |
| 06/06/2025 06/06/25 | Price Changed | $1,025,000 | +1.0% | $482 / Sq Ft |
| 05/25/2025 05/25/25 | For Sale | $1,015,000 | +11.5% | $478 / Sq Ft |
| 04/18/2023 04/18/23 | Sold | $910,000 | -1.1% | $428 / Sq Ft |
| 03/15/2023 03/15/23 | Pending | -- | -- | -- |
| 03/02/2023 03/02/23 | For Sale | $920,000 | -- | $433 / Sq Ft |
Tax History Compared to Growth
Tax History
| Year | Tax Paid | Tax Assessment Tax Assessment Total Assessment is a certain percentage of the fair market value that is determined by local assessors to be the total taxable value of land and additions on the property. | Land | Improvement |
|---|---|---|---|---|
| 2025 | $10,344 | $946,764 | $615,397 | $331,367 |
| 2024 | $10,344 | $928,200 | $603,330 | $324,870 |
| 2023 | $7,356 | $669,308 | $435,051 | $234,257 |
| 2022 | $7,335 | $656,185 | $426,521 | $229,664 |
| 2021 | $7,071 | $643,319 | $418,158 | $225,161 |
| 2020 | $7,046 | $636,724 | $413,871 | $222,853 |
| 2019 | $7,014 | $624,240 | $405,756 | $218,484 |
| 2018 | $6,885 | $612,000 | $397,800 | $214,200 |
| 2017 | $6,479 | $600,000 | $390,000 | $210,000 |
| 2016 | $6,597 | $614,000 | $398,000 | $216,000 |
| 2015 | $6,573 | $609,000 | $395,000 | $214,000 |
| 2014 | $6,416 | $592,000 | $384,000 | $208,000 |
Agents Affiliated with this Home
-
D
Seller's Agent in 2025
Dan McAllister
Found It Homes Inc.
(805) 377-2792
28 in this area
54 Total Sales
-
N
Buyer's Agent in 2025
Non Member Agent
Non Member Office
-

Seller's Agent in 2023
Jennifer Wachsmuth
eXp Realty
(805) 377-0582
35 in this area
66 Total Sales
-
M
Buyer's Agent in 2023
Mary Gregoryk
Found It Homes, Inc.
(805) 469-4775
30 in this area
40 Total Sales
Map
Source: Ventura County Regional Data Share
MLS Number: V1-16986
APN: 160-0-404-135
- 4630 Via Dulce
- 1828 Santo Domingo
- 1549 Flynn Rd Unit 7
- 1492 Via Bonito
- 1742 Forar Cir
- 2862 Via Descanso
- 2854 Via Descanso
- 2860 Via Descanso
- 1630 Paseo Maravilla
- 2016 Santo Domingo
- 1927 N Croydon Ave
- 1631 Alta Vista Place
- 2052 Santo Domingo
- 1776 Marsala Way
- 3623 Corona St
- 5091 Via Fresco
- 3487 E Barca St
- 157 Rancho Adolfo Dr Unit 39
- 3891 Vincente Ave
- 1652 Dewayne Ave
