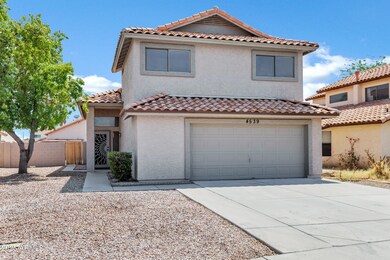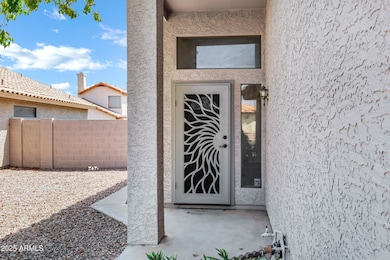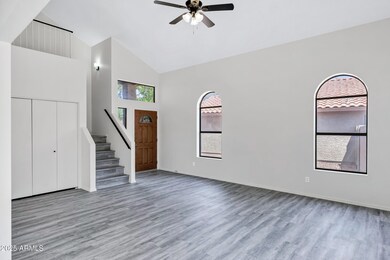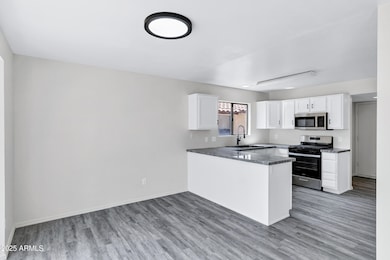4539 E Grove Ave Mesa, AZ 85206
Central Mesa NeighborhoodEstimated payment $2,447/month
Highlights
- Vaulted Ceiling
- Granite Countertops
- Breakfast Bar
- Franklin at Brimhall Elementary School Rated A
- Dual Vanity Sinks in Primary Bathroom
- Central Air
About This Home
Fully Remodeled and Move-In Ready! Step inside this beautifully updated 3 bedroom, 2.5 bathroom home featuring soaring vaulted ceilings and an open layout filled with natural light. Fresh paint, new wood laminate flooring, and modern fixtures create a clean and welcoming feel throughout. The kitchen has been completely updated with granite countertops, white cabinetry, new stainless steel appliances, and a large peninsula with seating. The open concept connects seamlessly to the dining area and living room, perfect for entertaining. Upstairs, the spacious primary suite offers a walk-in closet and a refreshed bathroom with dual sinks and a walk-in shower. Two additional bedrooms and a full bathroom provide plenty of room for guests. Additional highlights include a downstairs powder bath, indoor laundry, and a two-car garage. Outside, the backyard is a blank canvas ready for your dream design, while the low-maintenance front yard keeps upkeep simple. Centrally located near shopping, dining, and freeway access, this home combines style, convenience, and value.
Home Details
Home Type
- Single Family
Est. Annual Taxes
- $1,347
Year Built
- Built in 1989
Lot Details
- 5,888 Sq Ft Lot
- Desert faces the front of the property
- Block Wall Fence
- Sprinklers on Timer
HOA Fees
- $38 Monthly HOA Fees
Parking
- 2 Car Garage
Home Design
- Wood Frame Construction
- Tile Roof
- Stucco
Interior Spaces
- 1,608 Sq Ft Home
- 2-Story Property
- Vaulted Ceiling
- Washer and Dryer Hookup
Kitchen
- Breakfast Bar
- Built-In Microwave
- Granite Countertops
Bedrooms and Bathrooms
- 3 Bedrooms
- 2.5 Bathrooms
- Dual Vanity Sinks in Primary Bathroom
Schools
- Brinton Elementary School
- Franklin Junior High School
- Mesa High School
Utilities
- Central Air
- Heating System Uses Natural Gas
Community Details
- Association fees include ground maintenance
- Gud Comm. Mgmt. Association, Phone Number (480) 635-1133
- Built by CONTINENTAL HOMES
- Sunny Mesa 2 Lot 1 129 Tr A,B Subdivision
Listing and Financial Details
- Tax Lot 50
- Assessor Parcel Number 140-55-103
Map
Home Values in the Area
Average Home Value in this Area
Tax History
| Year | Tax Paid | Tax Assessment Tax Assessment Total Assessment is a certain percentage of the fair market value that is determined by local assessors to be the total taxable value of land and additions on the property. | Land | Improvement |
|---|---|---|---|---|
| 2025 | $1,348 | $15,898 | -- | -- |
| 2024 | $1,363 | $15,141 | -- | -- |
| 2023 | $1,363 | $30,470 | $6,090 | $24,380 |
| 2022 | $1,333 | $23,230 | $4,640 | $18,590 |
| 2021 | $1,365 | $21,930 | $4,380 | $17,550 |
| 2020 | $1,346 | $20,260 | $4,050 | $16,210 |
| 2019 | $1,248 | $18,300 | $3,660 | $14,640 |
| 2018 | $1,191 | $16,810 | $3,360 | $13,450 |
| 2017 | $1,154 | $15,130 | $3,020 | $12,110 |
| 2016 | $1,128 | $14,470 | $2,890 | $11,580 |
| 2015 | $1,068 | $13,770 | $2,750 | $11,020 |
Property History
| Date | Event | Price | List to Sale | Price per Sq Ft |
|---|---|---|---|---|
| 11/19/2025 11/19/25 | Pending | -- | -- | -- |
| 10/13/2025 10/13/25 | Price Changed | $438,000 | -1.6% | $272 / Sq Ft |
| 09/02/2025 09/02/25 | Price Changed | $445,000 | -2.4% | $277 / Sq Ft |
| 08/20/2025 08/20/25 | For Sale | $456,000 | -- | $284 / Sq Ft |
Source: Arizona Regional Multiple Listing Service (ARMLS)
MLS Number: 6908483
APN: 140-55-103
- 4624 E Hopi Ave
- 1350 S Greenfield Rd Unit 1077
- 1350 S Greenfield Rd Unit 2023
- 1350 S Greenfield Rd Unit 2205
- 1350 S Greenfield Rd Unit 1175
- 4731 E Flossmoor Cir
- 4533 E Florian Cir
- 1021 S Greenfield Rd Unit 1194
- 1021 S Greenfield Rd Unit 1080
- 1021 S Greenfield Rd Unit 1045
- 1021 S Greenfield Rd Unit 1106
- 1150 S Oakland Unit 2
- 4734 E Florian Cir
- 1050 S Roanoke
- 4107 E Fairview Cir
- 4550 E Escondido Ave
- 1941 S Pierpont Dr Unit 1025
- 1941 S Pierpont Dr Unit 2102
- 1941 S Pierpont Dr Unit 2055
- 1941 S Pierpont Dr Unit 1099







