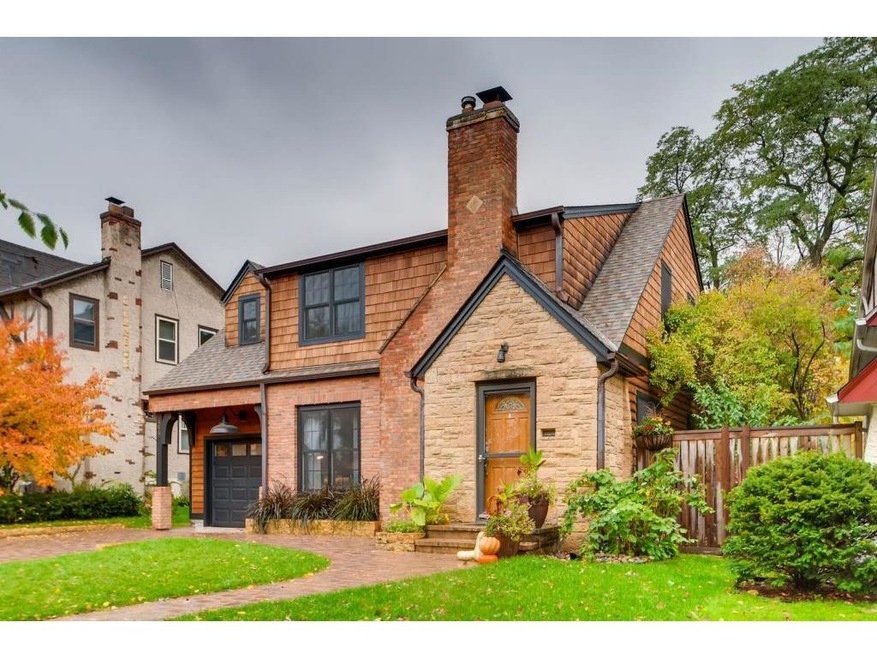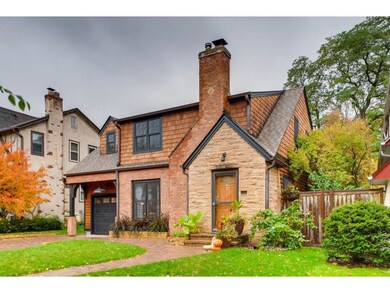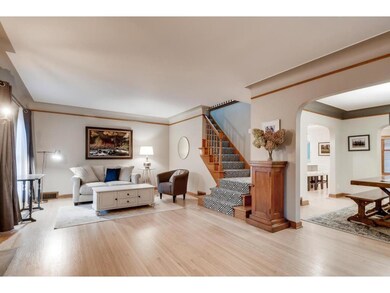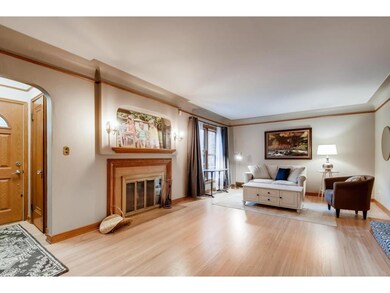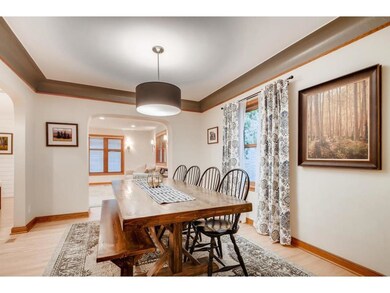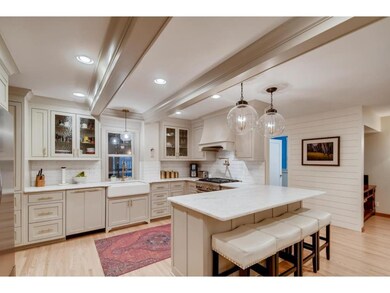
454 Mount Curve Blvd Saint Paul, MN 55105
Macalester-Groveland NeighborhoodEstimated Value: $624,000 - $816,477
Highlights
- Wood Flooring
- No HOA
- 1 Car Attached Garage
- Central Senior High School Rated A-
- Skylights
- Kitchen Island
About This Home
As of April 2020Charming and timeless Tudor home in desirable Macalester-Groveland neighborhood of St. Paul with extensive custom renovations. The considerable details of the large, curved archways and crown moldings give this warm and inviting home an open feel with great room flow while still allowing for separate room space. The spacious and stylish kitchen includes high-end stainless steel appliances, solid surface countertops, farmhouse apron sink, and subway tiled backsplash. Attractive and thoughtful fixtures and finishes and beautiful hardwood floors throughout. 5 bedrooms on one level as well as 2 of the 4 updated baths with custom tile and fixtures. New windows, siding, roof, and gutters. Programmable heated tile in all baths and mudrm. Minutes to downtown Minneapolis, St. Paul and the MSP airport and blocks off the river with quick access to inviting walking paths and parks along Mississippi River Blvd. All the charm of the nostalgic era with all the updates for modern life. Move in ready!
Home Details
Home Type
- Single Family
Est. Annual Taxes
- $8,828
Year Built
- Built in 1939
Lot Details
- 5,140 Sq Ft Lot
- Wood Fence
Parking
- 1 Car Attached Garage
Home Design
- Asphalt Shingled Roof
- Cedar Siding
- Stone Siding
Interior Spaces
- 2-Story Property
- Skylights
- Wood Burning Fireplace
- Living Room with Fireplace
- Basement Fills Entire Space Under The House
Kitchen
- Range
- Microwave
- Freezer
- Dishwasher
- Kitchen Island
Flooring
- Wood
- Tile
Bedrooms and Bathrooms
- 5 Bedrooms
Laundry
- Dryer
- Washer
Utilities
- Forced Air Heating and Cooling System
Community Details
- No Home Owners Association
- Rearrangement Of The Elms Subdivision
Listing and Financial Details
- Assessor Parcel Number 082823130093
Ownership History
Purchase Details
Home Financials for this Owner
Home Financials are based on the most recent Mortgage that was taken out on this home.Purchase Details
Home Financials for this Owner
Home Financials are based on the most recent Mortgage that was taken out on this home.Purchase Details
Home Financials for this Owner
Home Financials are based on the most recent Mortgage that was taken out on this home.Purchase Details
Home Financials for this Owner
Home Financials are based on the most recent Mortgage that was taken out on this home.Similar Homes in Saint Paul, MN
Home Values in the Area
Average Home Value in this Area
Purchase History
| Date | Buyer | Sale Price | Title Company |
|---|---|---|---|
| Zaslofsky Anne 4Dollen | $668,500 | Results Title | |
| Schletz Tara | $500,000 | Results Title | |
| Schletz Adam | $500,000 | Fsa Title Services Llc | |
| Oak 1 Llc | $450,000 | Fsa Title Services Llc |
Mortgage History
| Date | Status | Borrower | Loan Amount |
|---|---|---|---|
| Open | Zaslofsky Anne 4Dollen | $534,800 | |
| Previous Owner | Oak 1 Llc | $337,500 | |
| Closed | Schletz Adam | $0 |
Property History
| Date | Event | Price | Change | Sq Ft Price |
|---|---|---|---|---|
| 04/24/2020 04/24/20 | Sold | $668,500 | 0.0% | $283 / Sq Ft |
| 02/27/2020 02/27/20 | Pending | -- | -- | -- |
| 02/07/2020 02/07/20 | Off Market | $668,500 | -- | -- |
| 01/22/2020 01/22/20 | Price Changed | $695,000 | 0.0% | $294 / Sq Ft |
| 01/22/2020 01/22/20 | For Sale | $695,000 | +4.0% | $294 / Sq Ft |
| 12/18/2019 12/18/19 | Off Market | $668,500 | -- | -- |
| 12/09/2019 12/09/19 | Price Changed | $709,900 | -2.1% | $300 / Sq Ft |
| 10/29/2019 10/29/19 | For Sale | $725,000 | +61.1% | $307 / Sq Ft |
| 11/30/2015 11/30/15 | Sold | $450,000 | -6.2% | $190 / Sq Ft |
| 10/27/2015 10/27/15 | Pending | -- | -- | -- |
| 08/19/2015 08/19/15 | Price Changed | $479,900 | -3.1% | $203 / Sq Ft |
| 06/15/2015 06/15/15 | For Sale | $495,000 | -- | $209 / Sq Ft |
Tax History Compared to Growth
Tax History
| Year | Tax Paid | Tax Assessment Tax Assessment Total Assessment is a certain percentage of the fair market value that is determined by local assessors to be the total taxable value of land and additions on the property. | Land | Improvement |
|---|---|---|---|---|
| 2023 | $12,768 | $775,500 | $175,100 | $600,400 |
| 2022 | $10,850 | $682,700 | $175,100 | $507,600 |
| 2021 | $10,866 | $642,400 | $175,100 | $467,300 |
| 2020 | $8,578 | $663,900 | $175,100 | $488,800 |
| 2019 | $8,828 | $449,000 | $175,100 | $273,900 |
| 2018 | $7,948 | $474,900 | $175,100 | $299,800 |
| 2017 | $7,642 | $464,400 | $175,100 | $289,300 |
| 2016 | $7,748 | $0 | $0 | $0 |
| 2015 | $7,340 | $450,800 | $156,700 | $294,100 |
| 2014 | $7,836 | $0 | $0 | $0 |
Agents Affiliated with this Home
-
Paul Dorn

Seller's Agent in 2020
Paul Dorn
RE/MAX
(651) 334-8222
3 in this area
168 Total Sales
-
Christopher Ames

Seller Co-Listing Agent in 2020
Christopher Ames
RE/MAX
(651) 230-9200
10 in this area
160 Total Sales
-
Benjamin Mattson

Buyer's Agent in 2020
Benjamin Mattson
Keller Williams Realty Integrity Lakes
(651) 955-8400
1 in this area
199 Total Sales
Map
Source: NorthstarMLS
MLS Number: NST5323798
APN: 08-28-23-13-0093
- 468 Mount Curve Blvd
- 2170 Palace Ave
- 2084 Palace Ave
- 2188 Wellesley Ave
- 2092 Jefferson Ave
- 507 Cleveland Ave S
- 2156 Stanford Ave
- 2089 Watson Ave
- 2115 Hartford Ave
- 317 Stonebridge Blvd
- 313 Stonebridge Blvd
- 271 Mount Curve Blvd
- 1993 Randolph Ave
- 1989 Randolph Ave
- 2116 Saint Clair Ave
- 2100 Saint Clair Ave
- 2185 Eleanor Ave
- 2196 Eleanor Ave
- 2174 Eleanor Ave
- 2176 Highland Pkwy
- 454 Mount Curve Blvd
- 458 Mount Curve Blvd
- 446 Mount Curve Blvd
- 464 Mount Curve Blvd
- 453 Cretin Ave S
- 459 Cretin Ave S
- 442 Mount Curve Blvd
- 445 Cretin Ave S
- 465 Cretin Ave S
- 441 Cretin Ave S
- 436 Mount Curve Blvd
- 455 Mount Curve Blvd
- 437 Cretin Ave S
- 459 Mount Curve Blvd
- 473 Cretin Ave S
- 445 Mount Curve Blvd
- 463 Mount Curve Blvd
- 478 Mount Curve Blvd
- 433 Cretin Ave S
- 467 Mount Curve Blvd
