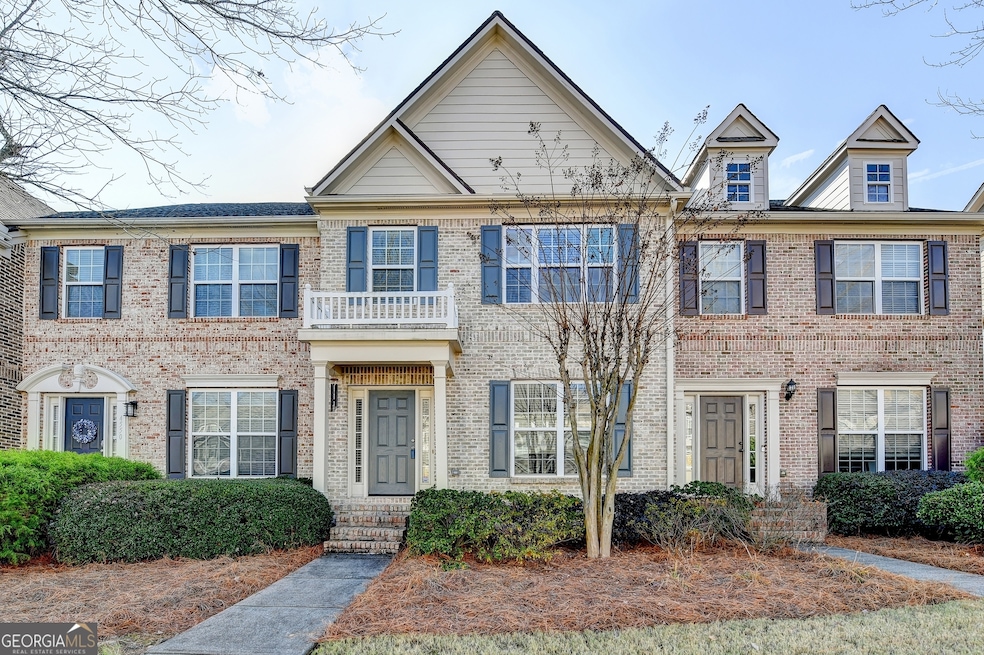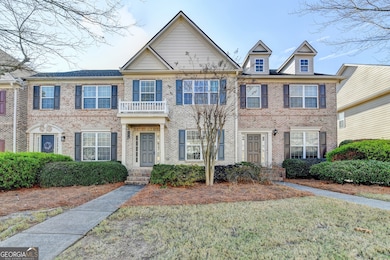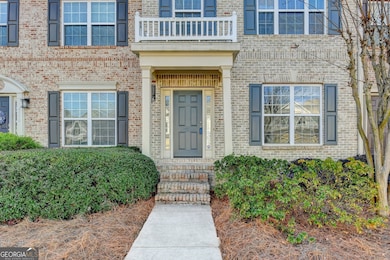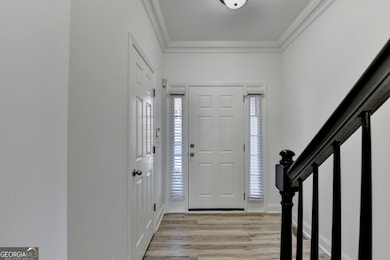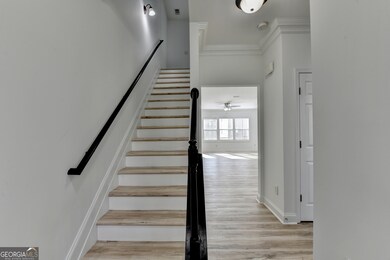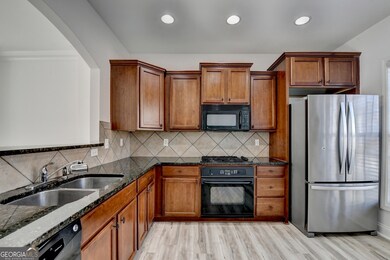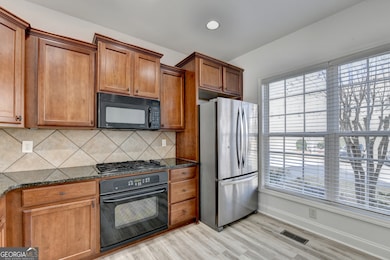4540 Cold Spring Ct Cumming, GA 30041
Estimated payment $2,732/month
Highlights
- Clubhouse
- Deck
- Traditional Architecture
- Daves Creek Elementary School Rated A
- Property is near public transit
- Wood Flooring
About This Home
Priced $21,000 Below Tax Assessment!Experience exceptional living in this beautifully upgraded townhome located in the highly sought-after James Creek community. Gleaming hardwood floors welcome you into a bright, open layout designed for both comfort and style. The spacious family room offers the perfect setting to entertain guests or enjoy a relaxing evening at home. The eat-in kitchen features granite countertops, rich stained cabinetry, and stainless-steel appliances, opening directly to a private deck-an ideal spot for morning coffee, outdoor dining, or quiet reading. Upstairs, you'll find two generous bedroom suites, each with large closets, private baths, and professionally installed wall-mount TV wiring. A conveniently located laundry completes this level. The finished lower-level flex space is perfect for a home office, media room, gym, or studio, offering endless versatility to fit your lifestyle. A spacious two-car garage adds value and convenience. This home is move-in ready with major items already taken care of: * Fresh interior paint * New flooring throughout * New roof * New water heater * Updated deck with premium Trex materials?(Total upgrades approx. $30,000+) Located in one of Forsyth County's premier neighborhoods, James Creek offers resort-style amenities including a swimming pool, clubhouse, and 12 lighted tennis courts. Enjoy access to top-rated schools and the benefit of low county taxes. Bonus Opportunity: The unfinished basement provides room for expansion-create a home gym, playroom, guest suite, or additional entertainment space. Don't miss this rare opportunity to own a beautifully updated home in one of the most desirable communities in South Forsyth!
Townhouse Details
Home Type
- Townhome
Year Built
- Built in 2006
Lot Details
- 871 Sq Ft Lot
- No Common Walls
HOA Fees
- $198 Monthly HOA Fees
Home Design
- Traditional Architecture
- Brick Exterior Construction
- Composition Roof
Interior Spaces
- 2-Story Property
- Roommate Plan
- Bookcases
- High Ceiling
- Ceiling Fan
- Double Pane Windows
- Family Room
- Living Room with Fireplace
- Wood Flooring
- Pull Down Stairs to Attic
Kitchen
- Dishwasher
- Kitchen Island
- Disposal
Bedrooms and Bathrooms
- 2 Bedrooms
- Walk-In Closet
Laundry
- Laundry Room
- Laundry on upper level
Finished Basement
- Exterior Basement Entry
- Finished Basement Bathroom
Home Security
Parking
- 2 Car Garage
- Side or Rear Entrance to Parking
- Garage Door Opener
Outdoor Features
- Balcony
- Deck
Location
- Property is near public transit
- Property is near schools
- Property is near shops
Schools
- Daves Creek Elementary School
- South Forsyth Middle School
- South Forsyth High School
Utilities
- Central Heating and Cooling System
- Heating System Uses Natural Gas
- Underground Utilities
- Electric Water Heater
- High Speed Internet
- Phone Available
- Cable TV Available
Listing and Financial Details
- Tax Lot 764
Community Details
Overview
- $1,000 Initiation Fee
- Association fees include swimming, tennis, trash
- James Creek Subdivision
Recreation
- Tennis Courts
- Community Pool
Additional Features
- Clubhouse
- Fire and Smoke Detector
Map
Home Values in the Area
Average Home Value in this Area
Tax History
| Year | Tax Paid | Tax Assessment Tax Assessment Total Assessment is a certain percentage of the fair market value that is determined by local assessors to be the total taxable value of land and additions on the property. | Land | Improvement |
|---|---|---|---|---|
| 2025 | $3,468 | $178,632 | $66,000 | $112,632 |
| 2024 | $3,468 | $166,656 | $56,000 | $110,656 |
| 2023 | $2,981 | $159,396 | $56,000 | $103,396 |
| 2022 | $3,253 | $102,500 | $24,000 | $78,500 |
| 2021 | $2,681 | $102,500 | $24,000 | $78,500 |
| 2020 | $2,597 | $98,424 | $24,000 | $74,424 |
| 2019 | $2,599 | $94,000 | $26,800 | $67,200 |
| 2018 | $2,327 | $84,160 | $24,000 | $60,160 |
| 2017 | $2,227 | $80,256 | $24,000 | $56,256 |
| 2016 | $2,086 | $75,176 | $24,000 | $51,176 |
| 2015 | $2,023 | $72,776 | $24,000 | $48,776 |
| 2014 | $1,547 | $58,424 | $0 | $0 |
Property History
| Date | Event | Price | List to Sale | Price per Sq Ft | Prior Sale |
|---|---|---|---|---|---|
| 11/21/2025 11/21/25 | For Sale | $425,000 | +80.9% | $220 / Sq Ft | |
| 07/30/2018 07/30/18 | Sold | $235,000 | -2.1% | $147 / Sq Ft | View Prior Sale |
| 06/26/2018 06/26/18 | Pending | -- | -- | -- | |
| 06/18/2018 06/18/18 | For Sale | $240,000 | 0.0% | $150 / Sq Ft | |
| 06/13/2018 06/13/18 | Pending | -- | -- | -- | |
| 06/12/2018 06/12/18 | Price Changed | $240,000 | -4.0% | $150 / Sq Ft | |
| 06/07/2018 06/07/18 | For Sale | $250,000 | 0.0% | $157 / Sq Ft | |
| 04/29/2014 04/29/14 | Rented | $1,500 | 0.0% | -- | |
| 04/29/2014 04/29/14 | For Rent | $1,500 | -- | -- |
Purchase History
| Date | Type | Sale Price | Title Company |
|---|---|---|---|
| Warranty Deed | $235,000 | -- | |
| Deed | $203,400 | -- |
Mortgage History
| Date | Status | Loan Amount | Loan Type |
|---|---|---|---|
| Open | $188,000 | New Conventional | |
| Previous Owner | $30,500 | Stand Alone Second | |
| Previous Owner | $132,172 | New Conventional |
Source: Georgia MLS
MLS Number: 10648220
APN: 177-321
- 4645 Cold Spring Ct
- 4595 Essen Ln
- 815 Earlham Dr
- 3745 Jardine Ln
- 630 Rockbass Rd
- 1040 Rockbass Rd
- 3610 Crowchild Dr
- 1015 Pebble Creek Trail
- 4315 Wykeshire Ct
- 1265 Wondering Way
- 345 Blackwood Ln
- 2945 Links View Way
- 1680 Sugar Ridge Dr
- 3100 Preston Pointe Way
- 1830 Westwind Dr
- 7030 Bennington Ln
- 2845 Stratfield Ct
- 1615 Beckham St
- 2470 Cambridge Hills Rd
- 3255 Sharon Ln
