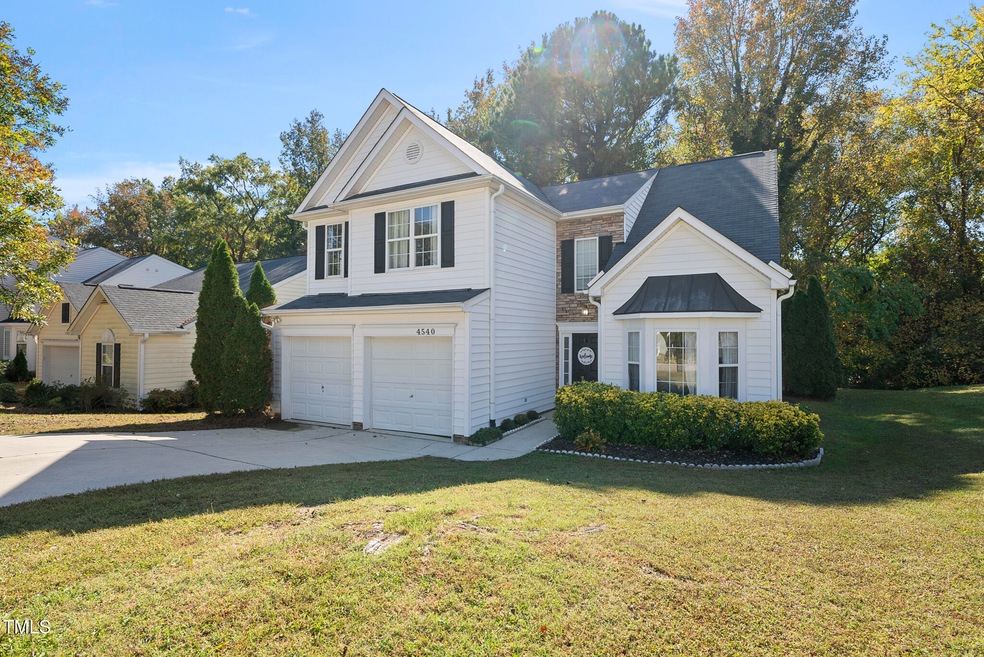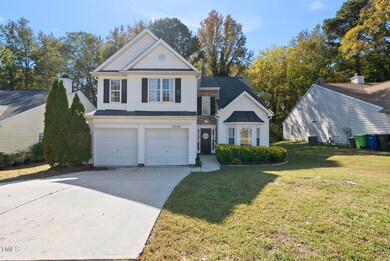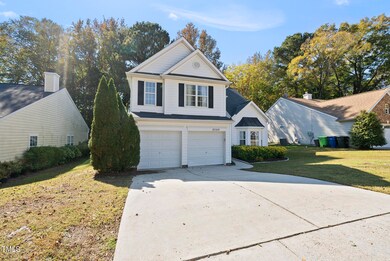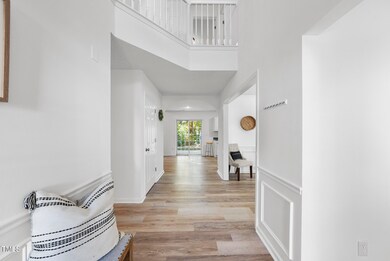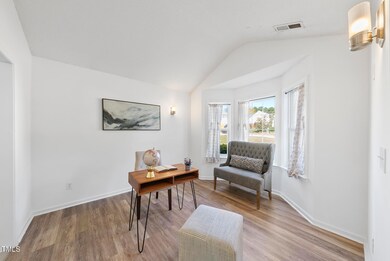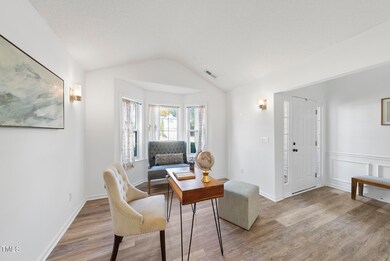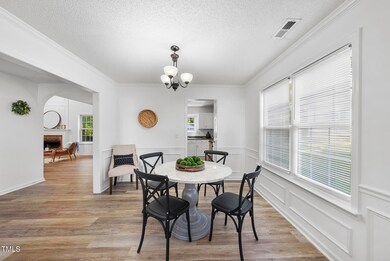
4540 Drewbridge Way Raleigh, NC 27604
Northeast Raleigh NeighborhoodEstimated Value: $400,515 - $411,000
Highlights
- Traditional Architecture
- Community Pool
- Breakfast Room
- Granite Countertops
- Home Office
- 2 Car Attached Garage
About This Home
As of December 2024Stop the car! 4540 Drewbridge Way is beautifully updated, newly painted, and a fantastic buy in the heart of Raleigh. With 3 bedrooms, a formal dining room, and a flex space, you'll have plenty of room to gro!! The charming kitchen features white cabinets and stainless steel appliances. The living room boasts soaring vaulted ceilings, a wood-burning fireplace, and abundant natural light, creating a grand atmosphere. Upstairs, you'll find a spacious master suite with vaulted ceilings, plus two additional bedrooms and a bath. Located just minutes from shops, restaurants, and the beltline, this location is unbeatable. Enjoy the community pool! Roof 2021 & newer HVAC!
Last Agent to Sell the Property
Compass -- Raleigh License #286915 Listed on: 10/29/2024

Home Details
Home Type
- Single Family
Est. Annual Taxes
- $3,183
Year Built
- Built in 2000
Lot Details
- 6,534 Sq Ft Lot
- Back and Front Yard
HOA Fees
- $45 Monthly HOA Fees
Parking
- 2 Car Attached Garage
Home Design
- Traditional Architecture
- Slab Foundation
- Architectural Shingle Roof
- Vinyl Siding
Interior Spaces
- 1,930 Sq Ft Home
- 2-Story Property
- Entrance Foyer
- Family Room with Fireplace
- Living Room
- Breakfast Room
- Combination Kitchen and Dining Room
- Home Office
- Pull Down Stairs to Attic
Kitchen
- Electric Range
- Microwave
- Granite Countertops
Flooring
- Carpet
- Laminate
- Luxury Vinyl Tile
Bedrooms and Bathrooms
- 3 Bedrooms
- Double Vanity
Laundry
- Laundry Room
- Laundry in Hall
Outdoor Features
- Patio
- Outdoor Storage
Schools
- Wildwood Forest Elementary School
- Durant Middle School
- Knightdale High School
Utilities
- Forced Air Heating and Cooling System
- Heating System Uses Natural Gas
- Electric Water Heater
Listing and Financial Details
- Assessor Parcel Number 1725906061
Community Details
Overview
- Towne Properties/ Wyckford HOA, Phone Number (919) 878-8787
- Wyckford Subdivision
Recreation
- Community Pool
- Park
Security
- Resident Manager or Management On Site
Ownership History
Purchase Details
Home Financials for this Owner
Home Financials are based on the most recent Mortgage that was taken out on this home.Purchase Details
Home Financials for this Owner
Home Financials are based on the most recent Mortgage that was taken out on this home.Purchase Details
Home Financials for this Owner
Home Financials are based on the most recent Mortgage that was taken out on this home.Purchase Details
Purchase Details
Purchase Details
Purchase Details
Home Financials for this Owner
Home Financials are based on the most recent Mortgage that was taken out on this home.Similar Homes in Raleigh, NC
Home Values in the Area
Average Home Value in this Area
Purchase History
| Date | Buyer | Sale Price | Title Company |
|---|---|---|---|
| Lyons James Michael | $405,000 | None Listed On Document | |
| Lyons James Michael | $405,000 | None Listed On Document | |
| Leitner Patrick | $265,000 | None Available | |
| Helaire Ashley | $165,000 | None Available | |
| Wake Estate Llc | $120,340 | None Available | |
| Wyckford Homeoners Assn Inc | $2,761 | None Available | |
| Solomonko Nadia | -- | None Available | |
| Solomonko Oleksiy | $164,500 | -- |
Mortgage History
| Date | Status | Borrower | Loan Amount |
|---|---|---|---|
| Open | Lyons James Michael | $303,750 | |
| Closed | Lyons James Michael | $303,750 | |
| Previous Owner | Leitner Patrick | $251,750 | |
| Previous Owner | Helaire Ashley | $165,000 | |
| Previous Owner | Solomonko Oleksiy | $167,244 | |
| Previous Owner | Solomonko Oleksiy | $166,155 | |
| Previous Owner | Solomonko Oleksiy | $164,415 |
Property History
| Date | Event | Price | Change | Sq Ft Price |
|---|---|---|---|---|
| 12/02/2024 12/02/24 | Sold | $405,000 | 0.0% | $210 / Sq Ft |
| 11/02/2024 11/02/24 | Pending | -- | -- | -- |
| 10/29/2024 10/29/24 | For Sale | $405,000 | -- | $210 / Sq Ft |
Tax History Compared to Growth
Tax History
| Year | Tax Paid | Tax Assessment Tax Assessment Total Assessment is a certain percentage of the fair market value that is determined by local assessors to be the total taxable value of land and additions on the property. | Land | Improvement |
|---|---|---|---|---|
| 2024 | $3,183 | $364,245 | $80,000 | $284,245 |
| 2023 | $2,678 | $243,867 | $50,000 | $193,867 |
| 2022 | $2,489 | $243,867 | $50,000 | $193,867 |
| 2021 | $2,393 | $243,867 | $50,000 | $193,867 |
| 2020 | $2,349 | $243,867 | $50,000 | $193,867 |
| 2019 | $2,077 | $177,511 | $30,000 | $147,511 |
| 2018 | $1,959 | $177,511 | $30,000 | $147,511 |
| 2017 | $1,867 | $177,511 | $30,000 | $147,511 |
| 2016 | $1,828 | $177,511 | $30,000 | $147,511 |
| 2015 | $1,997 | $190,944 | $35,000 | $155,944 |
| 2014 | $1,895 | $190,944 | $35,000 | $155,944 |
Agents Affiliated with this Home
-
Emilee Carraway
E
Seller's Agent in 2024
Emilee Carraway
Compass -- Raleigh
(919) 781-4452
2 in this area
159 Total Sales
-
Jenny Hensley

Buyer's Agent in 2024
Jenny Hensley
Luxe Residential, LLC
(919) 810-6310
1 in this area
93 Total Sales
Map
Source: Doorify MLS
MLS Number: 10060726
APN: 1725.20-90-6061-000
- 2311 Woodwyck Way
- 2037 Summer Shire Way
- 4300 Mantua Way
- 4401 Liverpool Ln
- 4120 Standing Rock Way
- 4705 Forest Highland Dr
- 4001 Pin Oak Rd
- 1628 Beacon Village Dr
- 1801 Sagamore Ct
- 5008 Casland Dr
- 4309 Birmingham Way
- 1533 Crescent Townes Way
- 2401 Laurel Valley Way
- 1540 Crescent Townes Way
- 1538 Crescent Townes Way
- 1534 Crescent Townes Way
- 1532 Crescent Townes Way
- 4705 Royal Troon Dr
- 1524 Crescent Townes Way
- 2720 Burgundy Star Dr
- 4536 Drewbridge Way
- 4544 Drewbridge Way
- 4532 Drewbridge Way
- 4548 Drewbridge Way
- 4537 Drewbridge Way
- 4541 Drewbridge Way
- 4528 Drewbridge Way
- 4545 Drewbridge Way
- 4552 Drewbridge Way
- 4541 Dilford Dr
- 2200 Shinnwyck Ct
- 4533 Dilford Dr
- 4549 Drewbridge Way
- 4524 Drewbridge Way
- 2204 Shinnwyck Ct
- 4525 Dilford Dr
- 4556 Drewbridge Way
- 4553 Drewbridge Way
- 4521 Dilford Dr
- 4548 Dilford Dr
