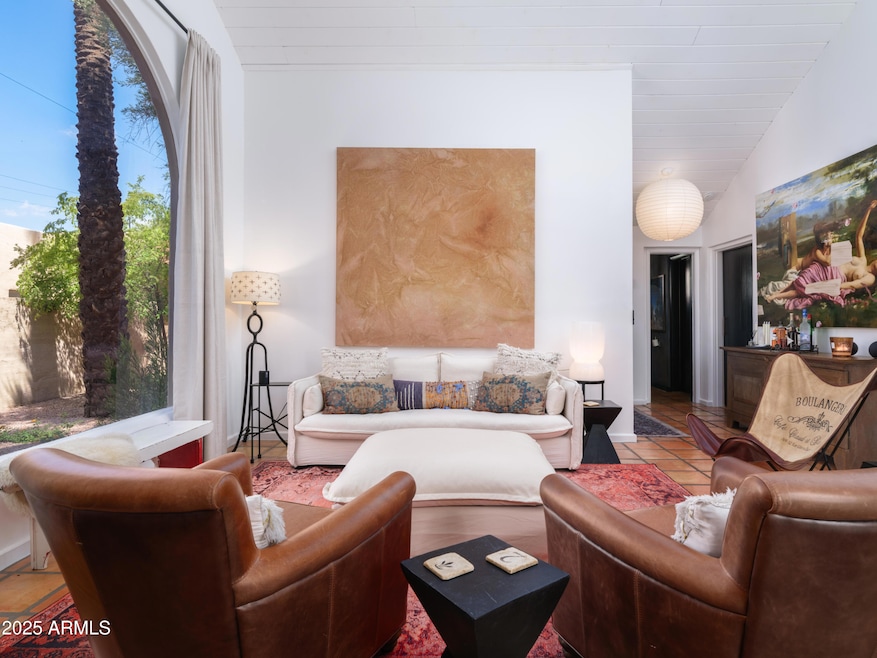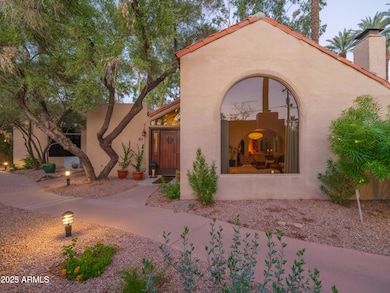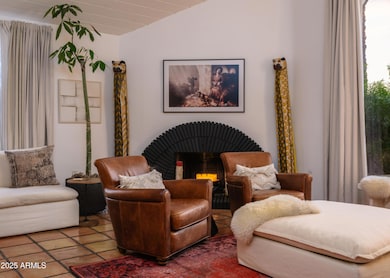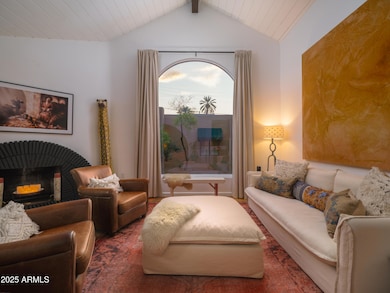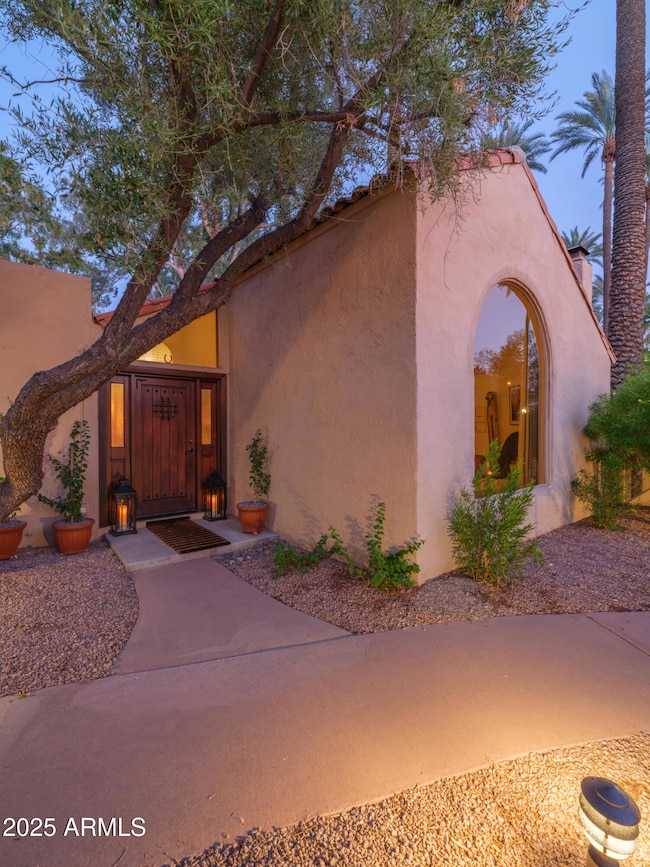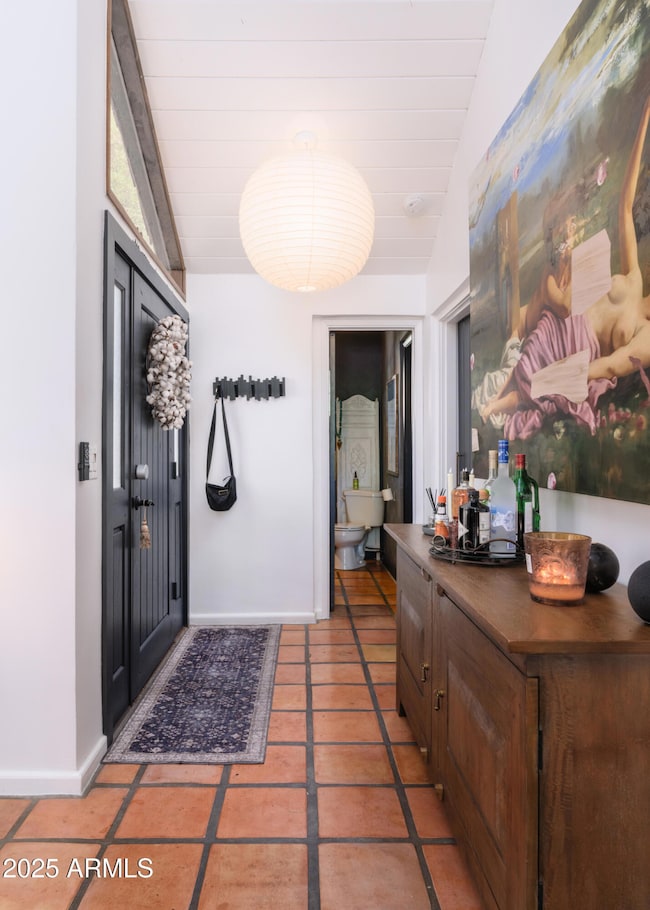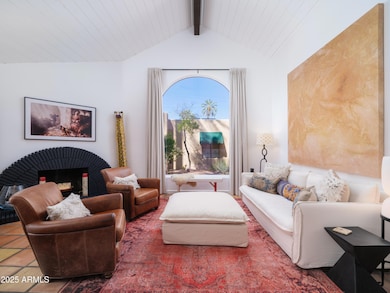4540 N 44th St Unit 21 Phoenix, AZ 85018
Camelback East Village NeighborhoodEstimated payment $4,236/month
Highlights
- Heated Spa
- Contemporary Architecture
- 2 Fireplaces
- Hopi Elementary School Rated A
- Vaulted Ceiling
- End Unit
About This Home
History, Location, Style - Surrounded by towering date palms along the Arizona Canal, Palma Viva blends AZ history and modern living! Once part of the 1920s Gilliland Groves ranch this luxury patio home offers freshly updated finishes to create bright, airy interiors; vaulted ceilings, floor-to-ceiling windows, renovated kitchen, top-line appliances. Generous primary suite features fireplace, romantic seating area, walk-in closet, updated bath. Private brick patio extends the living space. Recent upgrades include roof improvements, tinted casement windows, washer/dryer, fresh interior paint, designer details and so much more. Steps from Canal walk/bike paths, Arcadia fine dining, boutiques, and cultural spots, this is the Lock-n-Leave home you have been waiting for! WOW! Priced to Sell!
Listing Agent
AZArchitecture/Jarson & Jarson Brokerage Email: info@azarchitecture.com License #SA031457000 Listed on: 09/22/2025
Property Details
Home Type
- Condominium
Est. Annual Taxes
- $2,124
Year Built
- Built in 1979
Lot Details
- End Unit
- 1 Common Wall
- Desert faces the front and back of the property
- Block Wall Fence
- Private Yard
HOA Fees
- $555 Monthly HOA Fees
Home Design
- Designed by Historic References Architects
- Contemporary Architecture
- Santa Barbara Architecture
- Santa Fe Architecture
- Spanish Architecture
- Patio Home
- Wood Frame Construction
- Tile Roof
- Foam Roof
- Stucco
Interior Spaces
- 1,441 Sq Ft Home
- 1-Story Property
- Vaulted Ceiling
- 2 Fireplaces
- Tile Flooring
Kitchen
- Eat-In Kitchen
- Breakfast Bar
- Electric Cooktop
Bedrooms and Bathrooms
- 2 Bedrooms
- Primary Bathroom is a Full Bathroom
- 2 Bathrooms
- Dual Vanity Sinks in Primary Bathroom
Parking
- 2 Open Parking Spaces
- Common or Shared Parking
Accessible Home Design
- No Interior Steps
Outdoor Features
- Heated Spa
- Patio
Schools
- Hopi Elementary School
- Ingleside Middle School
- Arcadia High School
Utilities
- Central Air
- Heating Available
Listing and Financial Details
- Tax Lot 21
- Assessor Parcel Number 171-20-135
Community Details
Overview
- Association fees include insurance, sewer, pest control, ground maintenance, front yard maint, trash, water, maintenance exterior
- Trust Management Co Association, Phone Number (480) 284-5551
- Built by Custom
- Palma Viva Condominiums Replat Subdivision
Recreation
- Heated Community Pool
- Fenced Community Pool
- Community Spa
Map
Home Values in the Area
Average Home Value in this Area
Tax History
| Year | Tax Paid | Tax Assessment Tax Assessment Total Assessment is a certain percentage of the fair market value that is determined by local assessors to be the total taxable value of land and additions on the property. | Land | Improvement |
|---|---|---|---|---|
| 2025 | $1,685 | $23,688 | -- | -- |
| 2024 | $1,562 | $22,560 | -- | -- |
| 2023 | $1,562 | $39,330 | $7,860 | $31,470 |
| 2022 | $1,505 | $33,710 | $6,740 | $26,970 |
| 2021 | $1,814 | $33,020 | $6,600 | $26,420 |
| 2020 | $1,787 | $30,930 | $6,180 | $24,750 |
| 2019 | $1,720 | $27,970 | $5,590 | $22,380 |
| 2018 | $1,456 | $26,060 | $5,210 | $20,850 |
| 2017 | $1,382 | $22,680 | $4,530 | $18,150 |
| 2016 | $1,344 | $21,550 | $4,310 | $17,240 |
| 2015 | $1,236 | $21,080 | $4,210 | $16,870 |
Property History
| Date | Event | Price | List to Sale | Price per Sq Ft | Prior Sale |
|---|---|---|---|---|---|
| 01/23/2026 01/23/26 | Price Changed | $674,900 | -2.2% | $468 / Sq Ft | |
| 01/11/2026 01/11/26 | Price Changed | $689,900 | -1.4% | $479 / Sq Ft | |
| 11/25/2025 11/25/25 | Price Changed | $699,900 | -2.8% | $486 / Sq Ft | |
| 11/01/2025 11/01/25 | Price Changed | $719,900 | -1.2% | $500 / Sq Ft | |
| 09/23/2025 09/23/25 | For Sale | $729,000 | +17.6% | $506 / Sq Ft | |
| 08/22/2024 08/22/24 | Sold | $620,000 | -3.9% | $430 / Sq Ft | View Prior Sale |
| 07/04/2024 07/04/24 | Price Changed | $645,000 | -0.8% | $448 / Sq Ft | |
| 06/14/2024 06/14/24 | For Sale | $650,000 | 0.0% | $451 / Sq Ft | |
| 06/12/2024 06/12/24 | Price Changed | $650,000 | +4.8% | $451 / Sq Ft | |
| 08/23/2022 08/23/22 | Sold | $620,000 | -5.3% | $430 / Sq Ft | View Prior Sale |
| 08/06/2022 08/06/22 | Pending | -- | -- | -- | |
| 07/29/2022 07/29/22 | For Sale | $655,000 | 0.0% | $455 / Sq Ft | |
| 08/01/2019 08/01/19 | Rented | $1,875 | -3.8% | -- | |
| 07/18/2019 07/18/19 | For Rent | $1,950 | +4.0% | -- | |
| 04/06/2018 04/06/18 | Rented | $1,875 | 0.0% | -- | |
| 02/20/2018 02/20/18 | Price Changed | $1,875 | -3.8% | $1 / Sq Ft | |
| 02/02/2018 02/02/18 | Price Changed | $1,950 | -1.3% | $1 / Sq Ft | |
| 01/11/2018 01/11/18 | Price Changed | $1,975 | -8.1% | $1 / Sq Ft | |
| 01/02/2018 01/02/18 | For Rent | $2,150 | +16.2% | -- | |
| 10/01/2016 10/01/16 | Rented | $1,850 | -2.4% | -- | |
| 08/27/2016 08/27/16 | Price Changed | $1,895 | -5.0% | $1 / Sq Ft | |
| 08/17/2016 08/17/16 | For Rent | $1,995 | 0.0% | -- | |
| 04/24/2013 04/24/13 | Sold | $190,000 | -3.8% | $132 / Sq Ft | View Prior Sale |
| 04/03/2013 04/03/13 | Pending | -- | -- | -- | |
| 03/25/2013 03/25/13 | Price Changed | $197,500 | -8.1% | $137 / Sq Ft | |
| 03/08/2013 03/08/13 | For Sale | $215,000 | -- | $149 / Sq Ft |
Purchase History
| Date | Type | Sale Price | Title Company |
|---|---|---|---|
| Warranty Deed | $620,000 | Premier Title Agency | |
| Warranty Deed | -- | -- | |
| Warranty Deed | $620,000 | Driggs Title Agency | |
| Warranty Deed | $425,000 | Equity Title | |
| Warranty Deed | $350,000 | Navi Title Agency Pllc | |
| Warranty Deed | $285,000 | American Title Svc Agency Ll | |
| Cash Sale Deed | $190,000 | Clear Title Agency Of Arizon | |
| Warranty Deed | -- | First American Title Ins Co |
Mortgage History
| Date | Status | Loan Amount | Loan Type |
|---|---|---|---|
| Open | $574,750 | New Conventional | |
| Previous Owner | $425,000 | VA | |
| Previous Owner | $315,000 | New Conventional | |
| Previous Owner | $228,000 | FHA | |
| Previous Owner | $162,250 | No Value Available |
Source: Arizona Regional Multiple Listing Service (ARMLS)
MLS Number: 6918080
APN: 171-20-135
- 4540 N 44th St Unit 2
- 4540 N 44th St Unit 46
- 4540 N 44th St Unit 8
- 4540 N 44th St Unit 20
- 4332 E Calle Redonda
- 4209 E Patricia Jane Dr
- 4203 E Hazelwood St
- 4227 E Campbell Ave
- 4222 E Calle Redonda
- 4507 E Lafayette Blvd
- 4311 E Sells Dr
- 4307 E Sells Dr
- 4419 N 43rd Place
- 4312 E Roma Ave
- 4577 E Calle Ventura
- 4120 E Campbell Ave
- 4101 E Coolidge St
- 4126 E Sells Dr Unit 106
- 4126 E Sells Dr
- 4596 E Calle Ventura
- 4304 E Campbell Ave
- 4216 E Hazelwood St
- 4241 E Calle Tuberia
- 4426 E Campbell Ave
- 4207 E Campbell Ave
- 4549 E Calle Tuberia
- 4900 N 44th St
- 4402 E Turney Ave
- 4597 E Calle Ventura
- 4201 E Camelback Rd Unit 74
- 4427 E Turney Ave
- 4111 E Camelback Rd Unit 17
- 4525 N 40th St Unit 8
- 4525 N 40th St Unit 4
- 4240 E Camelback Rd Unit 514
- 4240 E Camelback Rd Unit 203
- 4727 E Lafayette Blvd Unit 327
- 4602 E Glenrosa Ave
- 4434 E Camelback Rd Unit 128
- 3841 E Elm St
